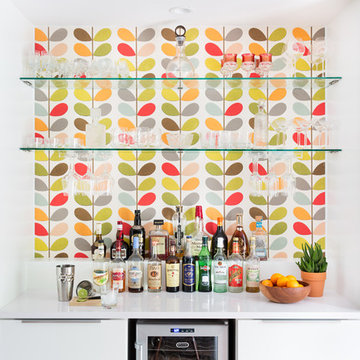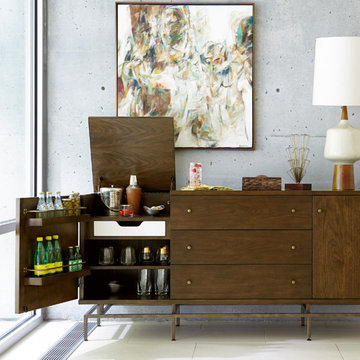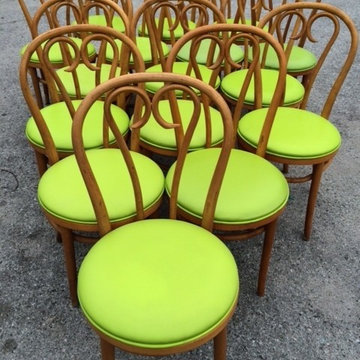Retro hemmabar
Sortera efter:
Budget
Sortera efter:Populärt i dag
1 - 20 av 115 foton
Artikel 1 av 3
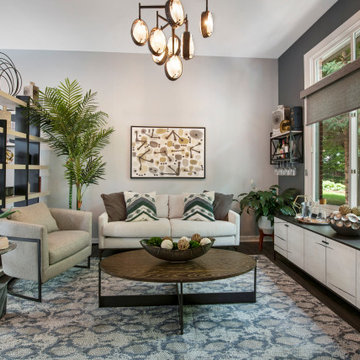
Lindsey and Patrick have young daughters and live in a beautiful colonial home. They spent most of their time in the family room and kitchen, and hardly used the formal living room or formal dining room. They wanted ideas on different uses for these rooms so that the family and their friends would want to spend time there. Also, their daughters are heavily into arts and crafts. All of their supplies were located in a hall closet, which was congested with materials and difficult to organize. They love the look of mid-century modern design and wanted to sprinkle elements of this aesthetic into the space.
The front formal living room was transformed into a dual-purpose space: office area for her and a craft area for the girls. Lindsey loves that she can now sit at a desk with a view of the front yard to be on her computer, while her girls create artwork just a few feet away. An art cabinet was placed in the room which has two large doors that swing out and contains a flip-down desk, with multiple bins to store and organize all the art supplies. A modern etagere divides this space from the Lounge area, carefully decorated with contemporary and modern decor. The lounge area was created as an inviting space for the adults to relax in and share drinks with their friends. They say they now use these rooms every day, and hang out there more often than in the family room!

Photography by Cristopher Nolasco
Foto på en mellanstor retro u-formad hemmabar med stolar, med en undermonterad diskho, släta luckor, skåp i mörkt trä, bänkskiva i kvarts, vitt stänkskydd, stänkskydd i tunnelbanekakel och ljust trägolv
Foto på en mellanstor retro u-formad hemmabar med stolar, med en undermonterad diskho, släta luckor, skåp i mörkt trä, bänkskiva i kvarts, vitt stänkskydd, stänkskydd i tunnelbanekakel och ljust trägolv
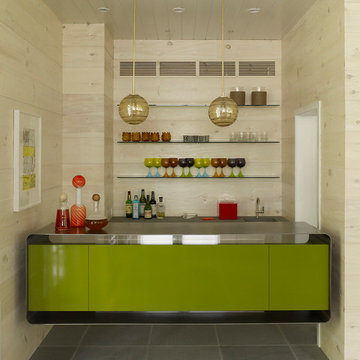
Inredning av en retro liten linjär hemmabar med stolar, med en undermonterad diskho, öppna hyllor, bänkskiva i rostfritt stål och skiffergolv

What started as a kitchen and two-bathroom remodel evolved into a full home renovation plus conversion of the downstairs unfinished basement into a permitted first story addition, complete with family room, guest suite, mudroom, and a new front entrance. We married the midcentury modern architecture with vintage, eclectic details and thoughtful materials.

Compact home wet bar, galley style.
Inspiration för små retro parallella svart hemmabarer med vask, med en undermonterad diskho, släta luckor, vita skåp, granitbänkskiva, gult stänkskydd, stänkskydd i keramik, mellanmörkt trägolv och brunt golv
Inspiration för små retro parallella svart hemmabarer med vask, med en undermonterad diskho, släta luckor, vita skåp, granitbänkskiva, gult stänkskydd, stänkskydd i keramik, mellanmörkt trägolv och brunt golv
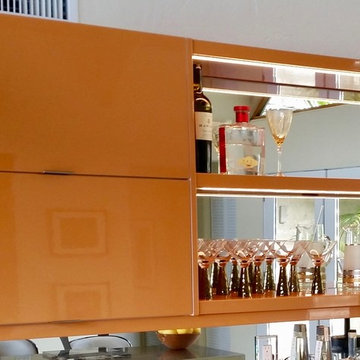
A combination of concealed and floating shelves keep the back bar functional and fun.
Idéer för en mellanstor retro linjär hemmabar med stolar, med släta luckor, orange skåp och spegel som stänkskydd
Idéer för en mellanstor retro linjär hemmabar med stolar, med släta luckor, orange skåp och spegel som stänkskydd

Creative use of our Hexagon tile to create an eye-catching ombre kitchen backsplash!
DESIGN
Jkath Design Build + Reinvent
PHOTOS
Chelsie Lopez
LOCATION
Wayzata, MN
TILE SHOWN
6" HEXAGON in Daisy, Morning Thaw, and Peacock
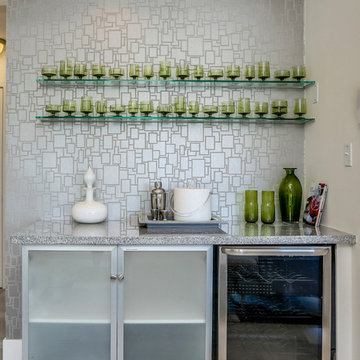
Metallic velvet flock wallpaper by Zinc
Inspiration för en liten retro grå linjär grått hemmabar, med luckor med glaspanel, vita skåp, granitbänkskiva, grått stänkskydd, klinkergolv i porslin och grått golv
Inspiration för en liten retro grå linjär grått hemmabar, med luckor med glaspanel, vita skåp, granitbänkskiva, grått stänkskydd, klinkergolv i porslin och grått golv

Mid-Century Modern bar cabinet
Inspiration för mellanstora retro linjära drinkvagnar, med släta luckor, skåp i mellenmörkt trä, träbänkskiva och mellanmörkt trägolv
Inspiration för mellanstora retro linjära drinkvagnar, med släta luckor, skåp i mellenmörkt trä, träbänkskiva och mellanmörkt trägolv

We’ve carefully crafted every inch of this home to bring you something never before seen in this area! Modern front sidewalk and landscape design leads to the architectural stone and cedar front elevation, featuring a contemporary exterior light package, black commercial 9’ window package and 8 foot Art Deco, mahogany door. Additional features found throughout include a two-story foyer that showcases the horizontal metal railings of the oak staircase, powder room with a floating sink and wall-mounted gold faucet and great room with a 10’ ceiling, modern, linear fireplace and 18’ floating hearth, kitchen with extra-thick, double quartz island, full-overlay cabinets with 4 upper horizontal glass-front cabinets, premium Electrolux appliances with convection microwave and 6-burner gas range, a beverage center with floating upper shelves and wine fridge, first-floor owner’s suite with washer/dryer hookup, en-suite with glass, luxury shower, rain can and body sprays, LED back lit mirrors, transom windows, 16’ x 18’ loft, 2nd floor laundry, tankless water heater and uber-modern chandeliers and decorative lighting. Rear yard is fenced and has a storage shed.
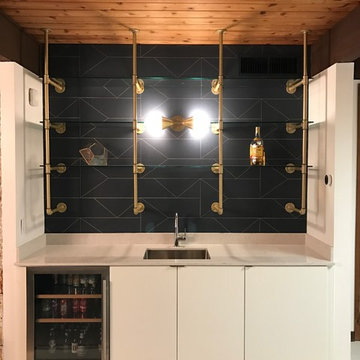
After Photo: Bar
Inredning av en retro liten linjär hemmabar med vask, med en undermonterad diskho, släta luckor, vita skåp, bänkskiva i kvarts, grått stänkskydd, klinkergolv i porslin och grått golv
Inredning av en retro liten linjär hemmabar med vask, med en undermonterad diskho, släta luckor, vita skåp, bänkskiva i kvarts, grått stänkskydd, klinkergolv i porslin och grått golv
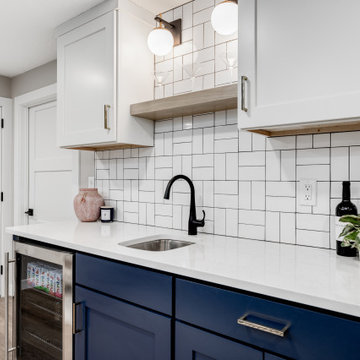
We love finishing basements and this one was no exception. Creating a new family friendly space from dark and dingy is always so rewarding.
Tschida Construction facilitated the construction end and we made sure even though it was a small space, we had some big style. The slat stairwell feature males the space feel more open and spacious and the artisan tile in a basketweave pattern elevates the space.
Installing luxury vinyl plank on the floor in a warm brown undertone and light wall color also makes the space feel less basement and a more open and airy.
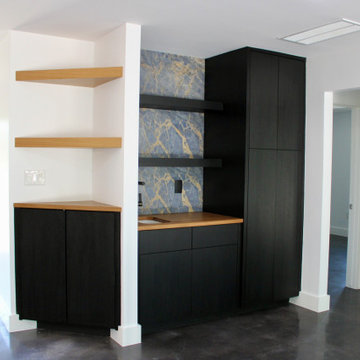
Custom wet bar with full cabinets and floating shelves.
Exempel på en liten 50 tals bruna linjär brunt hemmabar med vask, med en undermonterad diskho, släta luckor, svarta skåp, blått stänkskydd och grått golv
Exempel på en liten 50 tals bruna linjär brunt hemmabar med vask, med en undermonterad diskho, släta luckor, svarta skåp, blått stänkskydd och grått golv
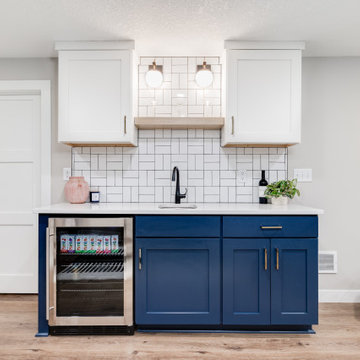
We love finishing basements and this one was no exception. Creating a new family friendly space from dark and dingy is always so rewarding.
Tschida Construction facilitated the construction end and we made sure even though it was a small space, we had some big style. The slat stairwell feature males the space feel more open and spacious and the artisan tile in a basketweave pattern elevates the space.
Installing luxury vinyl plank on the floor in a warm brown undertone and light wall color also makes the space feel less basement and a more open and airy.
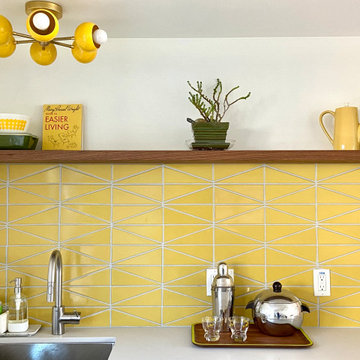
This adorable kitchenette underwent a cheerful transformation thanks to our handmade tile. With crisscrossing grout lines that create elongated diamond shapes, Scalene Triangle Tile in sunny yellow Daffodil matches this midcentury home’s energy beautifully.
DESIGN
Emily Wilska
PHOTOS
Emily Wilska
INSTALLER
Precision Flooring
TILE SHOWN
Daffodil Scalene Triangle
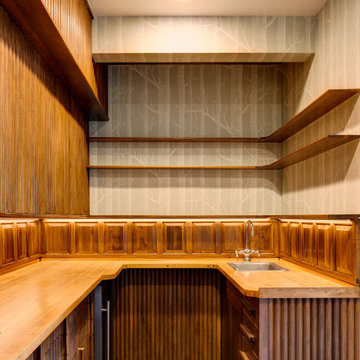
"Mad Men" bar done in teak. Several "tiki" type of decorative designs were removed, including the ceiling. The wood was restored, flooring was added to match existing elsewhere, new appliances, refurbished bar sink, under cabinet and overhead lighting was added. Everything is on a dimmer. Wallpaper was added.
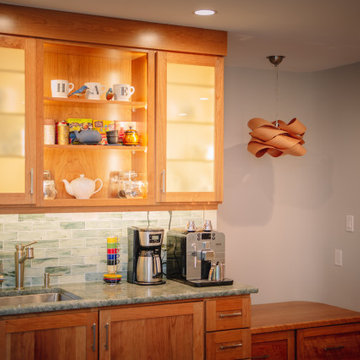
Bild på en mellanstor 50 tals gröna linjär grönt hemmabar med vask, med en undermonterad diskho, skåp i shakerstil, skåp i mellenmörkt trä, bänkskiva i kvartsit, grönt stänkskydd, stänkskydd i tunnelbanekakel, mellanmörkt trägolv och brunt golv
Retro hemmabar
1
