Retro linjär hemmabar
Sortera efter:
Budget
Sortera efter:Populärt i dag
1 - 20 av 257 foton
Artikel 1 av 3

Foto på en stor 60 tals linjär hemmabar med stolar, med släta luckor, skåp i slitet trä, granitbänkskiva, klinkergolv i keramik och en undermonterad diskho
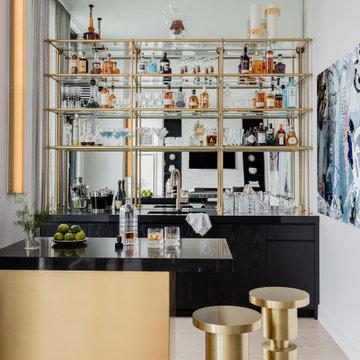
This brass bar shelving adds a striking custom element to this Boston home, designed by Eleven Interiors. Mounting to the bar’s stone counter and connecting to the mirror, this unit includes integral dimmable LED light bars, making it the perfect shelving display for a wet bar.

2nd bar area for this home. Located as part of their foyer for entertaining purposes.
Inspiration för mycket stora 60 tals linjära svart hemmabarer med vask, med en undermonterad diskho, släta luckor, svarta skåp, bänkskiva i betong, svart stänkskydd, stänkskydd i glaskakel, klinkergolv i porslin och grått golv
Inspiration för mycket stora 60 tals linjära svart hemmabarer med vask, med en undermonterad diskho, släta luckor, svarta skåp, bänkskiva i betong, svart stänkskydd, stänkskydd i glaskakel, klinkergolv i porslin och grått golv

Mid-Century house remodel. Design by aToM. Construction and installation of mahogany structure and custom cabinetry by d KISER design.construct, inc. Photograph by Colin Conces Photography

The Holloway blends the recent revival of mid-century aesthetics with the timelessness of a country farmhouse. Each façade features playfully arranged windows tucked under steeply pitched gables. Natural wood lapped siding emphasizes this homes more modern elements, while classic white board & batten covers the core of this house. A rustic stone water table wraps around the base and contours down into the rear view-out terrace.
Inside, a wide hallway connects the foyer to the den and living spaces through smooth case-less openings. Featuring a grey stone fireplace, tall windows, and vaulted wood ceiling, the living room bridges between the kitchen and den. The kitchen picks up some mid-century through the use of flat-faced upper and lower cabinets with chrome pulls. Richly toned wood chairs and table cap off the dining room, which is surrounded by windows on three sides. The grand staircase, to the left, is viewable from the outside through a set of giant casement windows on the upper landing. A spacious master suite is situated off of this upper landing. Featuring separate closets, a tiled bath with tub and shower, this suite has a perfect view out to the rear yard through the bedroom's rear windows. All the way upstairs, and to the right of the staircase, is four separate bedrooms. Downstairs, under the master suite, is a gymnasium. This gymnasium is connected to the outdoors through an overhead door and is perfect for athletic activities or storing a boat during cold months. The lower level also features a living room with a view out windows and a private guest suite.
Architect: Visbeen Architects
Photographer: Ashley Avila Photography
Builder: AVB Inc.
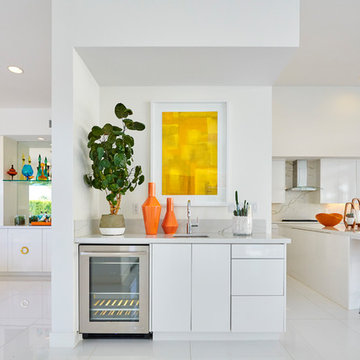
Residence 1 at Skye Palm Springs
Inspiration för små 50 tals linjära grått hemmabarer med vask, med släta luckor, vita skåp, marmorbänkskiva, en undermonterad diskho och vitt golv
Inspiration för små 50 tals linjära grått hemmabarer med vask, med släta luckor, vita skåp, marmorbänkskiva, en undermonterad diskho och vitt golv

A clever under-stair bar complete with glass racks, glass rinser, sink, shelf and beverage center
Idéer för en liten retro grå linjär hemmabar med vask, med en undermonterad diskho, skåp i shakerstil, vita skåp, bänkskiva i kvarts och mellanmörkt trägolv
Idéer för en liten retro grå linjär hemmabar med vask, med en undermonterad diskho, skåp i shakerstil, vita skåp, bänkskiva i kvarts och mellanmörkt trägolv

Idéer för små 50 tals linjära grått hemmabarer, med släta luckor, blå skåp, marmorbänkskiva, stänkskydd i tegel och ljust trägolv

Inspiration för en retro svarta linjär svart hemmabar med vask, med en undermonterad diskho, släta luckor, skåp i mörkt trä, svart stänkskydd, klinkergolv i porslin och grått golv

Situated on prime waterfront slip, the Pine Tree House could float we used so much wood.
This project consisted of a complete package. Built-In lacquer wall unit with custom cabinetry & LED lights, walnut floating vanities, credenzas, walnut slat wood bar with antique mirror backing.

This modern galley Kitchen was remodeled and opened to a new Breakfast Room and Wet Bar. The clean lines and streamlined style are in keeping with the original style and architecture of this home.

William Waldron
Inspiration för 50 tals linjära hemmabarer med stolar, med en undermonterad diskho, öppna hyllor, bänkskiva i koppar, ljust trägolv, beiget golv och spegel som stänkskydd
Inspiration för 50 tals linjära hemmabarer med stolar, med en undermonterad diskho, öppna hyllor, bänkskiva i koppar, ljust trägolv, beiget golv och spegel som stänkskydd
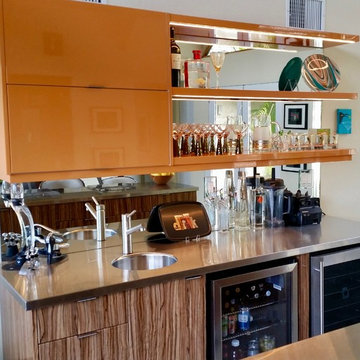
Floating shelves with integrated lighting work with the mirrors to keep the display area open and bright. Orange was a signature color of Frank Sinatra, one of the original "Rat Pack" celebrities who lived, played (and drank) in Palm Springs!
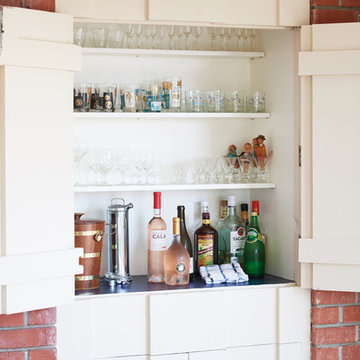
1950's mid-century modern beach house built by architect Richard Leitch in Carpinteria, California. Leitch built two one-story adjacent homes on the property which made for the perfect space to share seaside with family. In 2016, Emily restored the homes with a goal of melding past and present. Emily kept the beloved simple mid-century atmosphere while enhancing it with interiors that were beachy and fun yet durable and practical. The project also required complete re-landscaping by adding a variety of beautiful grasses and drought tolerant plants, extensive decking, fire pits, and repaving the driveway with cement and brick.

A warm welcome home, brought to you in part by our Collector's Shelving in warm brass and glass. This unit mounts to the countertop and wall, and is a perfect display for all those bar essentials that are too beautiful to tuck away.
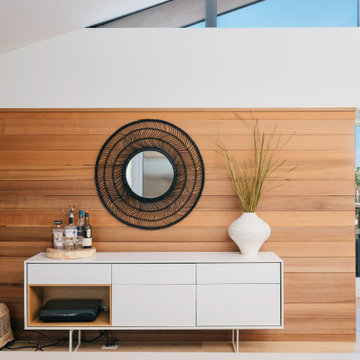
contemporary white storage highlights the cedar wall at the interior and provides space for a home bar and record player
Bild på en liten 50 tals linjär drinkvagn, med vita skåp, ljust trägolv och beiget golv
Bild på en liten 50 tals linjär drinkvagn, med vita skåp, ljust trägolv och beiget golv

Idéer för mellanstora retro linjära vitt hemmabarer, med en nedsänkt diskho, släta luckor, skåp i ljust trä, bänkskiva i kvarts, vitt stänkskydd, stänkskydd i keramik, klinkergolv i porslin och grått golv
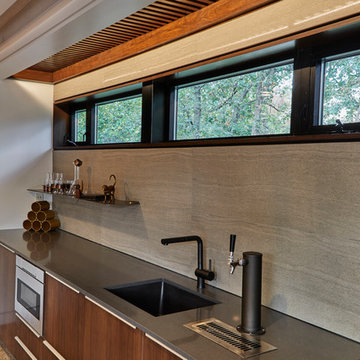
Inspiration för en mellanstor 50 tals linjär hemmabar med vask, med en undermonterad diskho, släta luckor, skåp i mörkt trä, bänkskiva i kvarts, grått stänkskydd, stänkskydd i porslinskakel och betonggolv

Mid-Century Modern bar cabinet
Inspiration för mellanstora retro linjära drinkvagnar, med släta luckor, skåp i mellenmörkt trä, träbänkskiva och mellanmörkt trägolv
Inspiration för mellanstora retro linjära drinkvagnar, med släta luckor, skåp i mellenmörkt trä, träbänkskiva och mellanmörkt trägolv
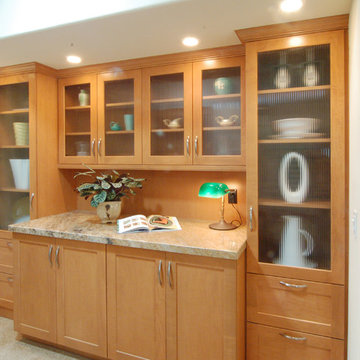
We took an old bulky closet and made a fantastic modern hutch. Ribbed glass, maple cabinets and simple Shaker doors all add to the contemporary appeal. What a treat for your foyer.
Wood-Mode Fine Custom Cabinetry: Brookhaven's Colony
Retro linjär hemmabar
1