Retro parallell hemmabar
Sortera efter:
Budget
Sortera efter:Populärt i dag
1 - 20 av 88 foton
Artikel 1 av 3

Our Austin studio decided to go bold with this project by ensuring that each space had a unique identity in the Mid-Century Modern style bathroom, butler's pantry, and mudroom. We covered the bathroom walls and flooring with stylish beige and yellow tile that was cleverly installed to look like two different patterns. The mint cabinet and pink vanity reflect the mid-century color palette. The stylish knobs and fittings add an extra splash of fun to the bathroom.
The butler's pantry is located right behind the kitchen and serves multiple functions like storage, a study area, and a bar. We went with a moody blue color for the cabinets and included a raw wood open shelf to give depth and warmth to the space. We went with some gorgeous artistic tiles that create a bold, intriguing look in the space.
In the mudroom, we used siding materials to create a shiplap effect to create warmth and texture – a homage to the classic Mid-Century Modern design. We used the same blue from the butler's pantry to create a cohesive effect. The large mint cabinets add a lighter touch to the space.
---
Project designed by the Atomic Ranch featured modern designers at Breathe Design Studio. From their Austin design studio, they serve an eclectic and accomplished nationwide clientele including in Palm Springs, LA, and the San Francisco Bay Area.
For more about Breathe Design Studio, see here: https://www.breathedesignstudio.com/
To learn more about this project, see here: https://www.breathedesignstudio.com/atomic-ranch

Compact home wet bar, galley style.
Inspiration för små retro parallella svart hemmabarer med vask, med en undermonterad diskho, släta luckor, vita skåp, granitbänkskiva, gult stänkskydd, stänkskydd i keramik, mellanmörkt trägolv och brunt golv
Inspiration för små retro parallella svart hemmabarer med vask, med en undermonterad diskho, släta luckor, vita skåp, granitbänkskiva, gult stänkskydd, stänkskydd i keramik, mellanmörkt trägolv och brunt golv

Idéer för stora 50 tals parallella hemmabarer med vask, med en undermonterad diskho, skåp i mörkt trä, bänkskiva i täljsten, grått stänkskydd, stänkskydd i sten, kalkstensgolv och grått golv
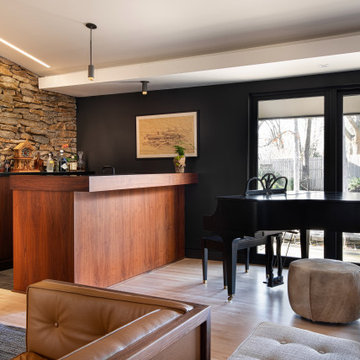
Inspiration för en mellanstor 60 tals svarta parallell svart hemmabar med vask, med en undermonterad diskho, släta luckor, orange skåp och laminatbänkskiva
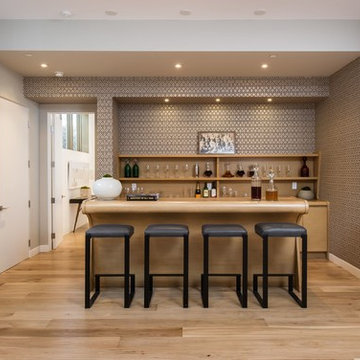
Idéer för en stor 60 tals parallell hemmabar med stolar, med en undermonterad diskho, skåp i mellenmörkt trä, träbänkskiva, flerfärgad stänkskydd och mellanmörkt trägolv

The butlers pantry area between the kitchen and dining room was transformed with a wall of cement tile, white calcutta quartz countertops, gray cabinets and matte gold hardware.

Idéer för att renovera en mellanstor retro vita parallell vitt hemmabar med vask, med en undermonterad diskho, släta luckor, svarta skåp, bänkskiva i kvarts, stänkskydd i keramik och mellanmörkt trägolv

info@ryanpatrickkelly.com
Built in wet bar with teak cabinets and yellow mid century tile
Idéer för små 60 tals parallella vitt hemmabarer med vask, med en undermonterad diskho, släta luckor, skåp i mellenmörkt trä, bänkskiva i kvarts, gult stänkskydd, stänkskydd i porslinskakel, klinkergolv i keramik och grått golv
Idéer för små 60 tals parallella vitt hemmabarer med vask, med en undermonterad diskho, släta luckor, skåp i mellenmörkt trä, bänkskiva i kvarts, gult stänkskydd, stänkskydd i porslinskakel, klinkergolv i keramik och grått golv
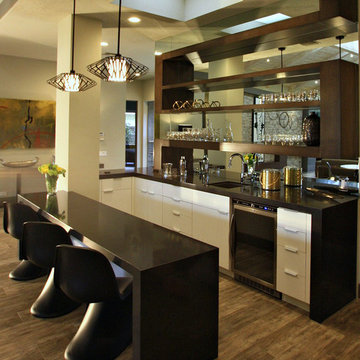
Inspiration för stora 50 tals parallella hemmabarer med stolar, med en undermonterad diskho, släta luckor, vita skåp, bänkskiva i kvarts, mellanmörkt trägolv och brunt golv
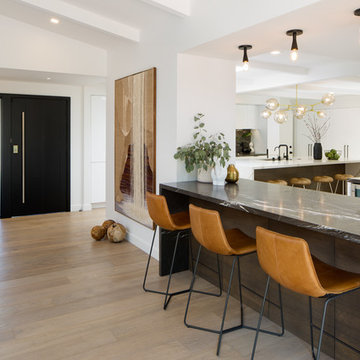
Inspiration för en retro svarta parallell svart hemmabar med stolar, med släta luckor, svarta skåp, marmorbänkskiva, spegel som stänkskydd, ljust trägolv och beiget golv
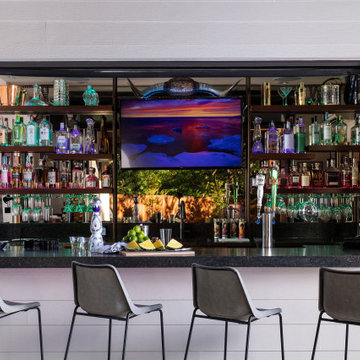
By enclosing a portion of the covered porch we were able to grab space for a fully customized, indoor, outdoor home bar. Complete with a kegerator, custom steel shelves, smoked mirror & custom metal and glass garage door.

Inspiration för en mellanstor 50 tals flerfärgade parallell flerfärgat hemmabar med vask, med en undermonterad diskho, skåp i shakerstil, blå skåp, granitbänkskiva, vitt stänkskydd, laminatgolv och grått golv
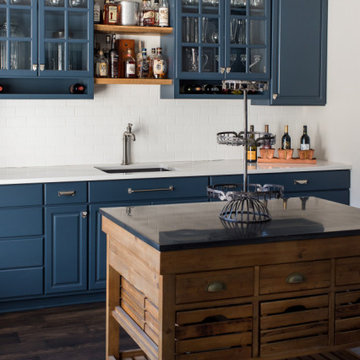
Our design studio designed a gut renovation of this home which opened up the floorplan and radically changed the functioning of the footprint. It features an array of patterned wallpaper, tiles, and floors complemented with a fresh palette, and statement lights.
Photographer - Sarah Shields
---
Project completed by Wendy Langston's Everything Home interior design firm, which serves Carmel, Zionsville, Fishers, Westfield, Noblesville, and Indianapolis.
For more about Everything Home, click here: https://everythinghomedesigns.com/
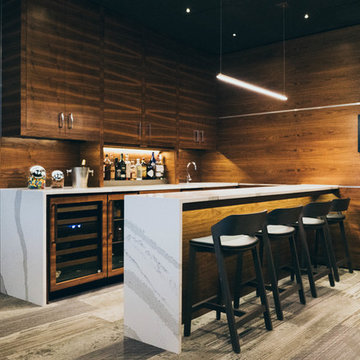
Nicolette Wagner - Life Unbound Photo
Exempel på en stor retro parallell hemmabar med vask, med en undermonterad diskho, släta luckor, bruna skåp, marmorbänkskiva, stänkskydd i trä, heltäckningsmatta och grått golv
Exempel på en stor retro parallell hemmabar med vask, med en undermonterad diskho, släta luckor, bruna skåp, marmorbänkskiva, stänkskydd i trä, heltäckningsmatta och grått golv

John Shum, Destination Eichler
Foto på en mellanstor 50 tals parallell hemmabar, med en undermonterad diskho, släta luckor, skåp i mellenmörkt trä, bänkskiva i kvarts, flerfärgad stänkskydd, stänkskydd i keramik, klinkergolv i keramik och grått golv
Foto på en mellanstor 50 tals parallell hemmabar, med en undermonterad diskho, släta luckor, skåp i mellenmörkt trä, bänkskiva i kvarts, flerfärgad stänkskydd, stänkskydd i keramik, klinkergolv i keramik och grått golv
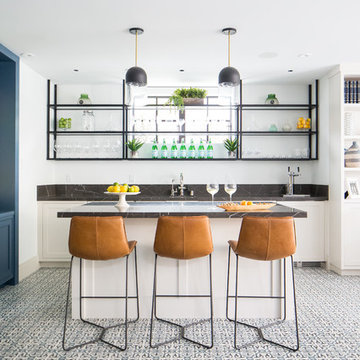
Interior Designer: Rini Kundu
Contractor: RJ Smith
Collaborating Architect: Doug Leach
Landscape: Jones Landscape LA
Photos: Ryan Garvin
Foto på en 50 tals parallell hemmabar med vask, med skåp i shakerstil, vita skåp och flerfärgat golv
Foto på en 50 tals parallell hemmabar med vask, med skåp i shakerstil, vita skåp och flerfärgat golv
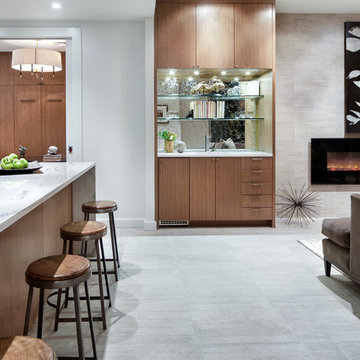
50 tals inredning av en mellanstor parallell hemmabar, med släta luckor, skåp i mellenmörkt trä och vitt stänkskydd
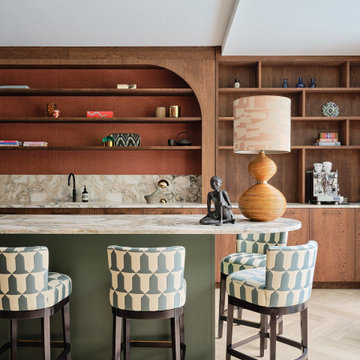
Inspiration för en 60 tals beige parallell beige hemmabar, med en undermonterad diskho, släta luckor, skåp i mellenmörkt trä, beige stänkskydd, stänkskydd i sten, ljust trägolv och beiget golv

Our Austin studio decided to go bold with this project by ensuring that each space had a unique identity in the Mid-Century Modern style bathroom, butler's pantry, and mudroom. We covered the bathroom walls and flooring with stylish beige and yellow tile that was cleverly installed to look like two different patterns. The mint cabinet and pink vanity reflect the mid-century color palette. The stylish knobs and fittings add an extra splash of fun to the bathroom.
The butler's pantry is located right behind the kitchen and serves multiple functions like storage, a study area, and a bar. We went with a moody blue color for the cabinets and included a raw wood open shelf to give depth and warmth to the space. We went with some gorgeous artistic tiles that create a bold, intriguing look in the space.
In the mudroom, we used siding materials to create a shiplap effect to create warmth and texture – a homage to the classic Mid-Century Modern design. We used the same blue from the butler's pantry to create a cohesive effect. The large mint cabinets add a lighter touch to the space.
---
Project designed by the Atomic Ranch featured modern designers at Breathe Design Studio. From their Austin design studio, they serve an eclectic and accomplished nationwide clientele including in Palm Springs, LA, and the San Francisco Bay Area.
For more about Breathe Design Studio, see here: https://www.breathedesignstudio.com/
To learn more about this project, see here: https://www.breathedesignstudio.com/atomic-ranch
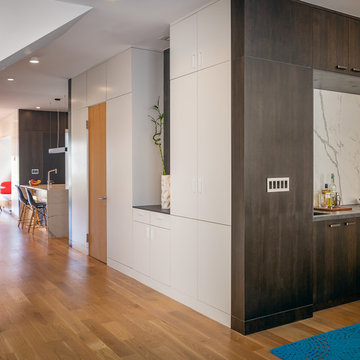
Inspiration för stora 60 tals parallella grått hemmabarer med vask, med en undermonterad diskho, släta luckor, skåp i mörkt trä, bänkskiva i kvarts, vitt stänkskydd, stänkskydd i sten och mellanmörkt trägolv
Retro parallell hemmabar
1