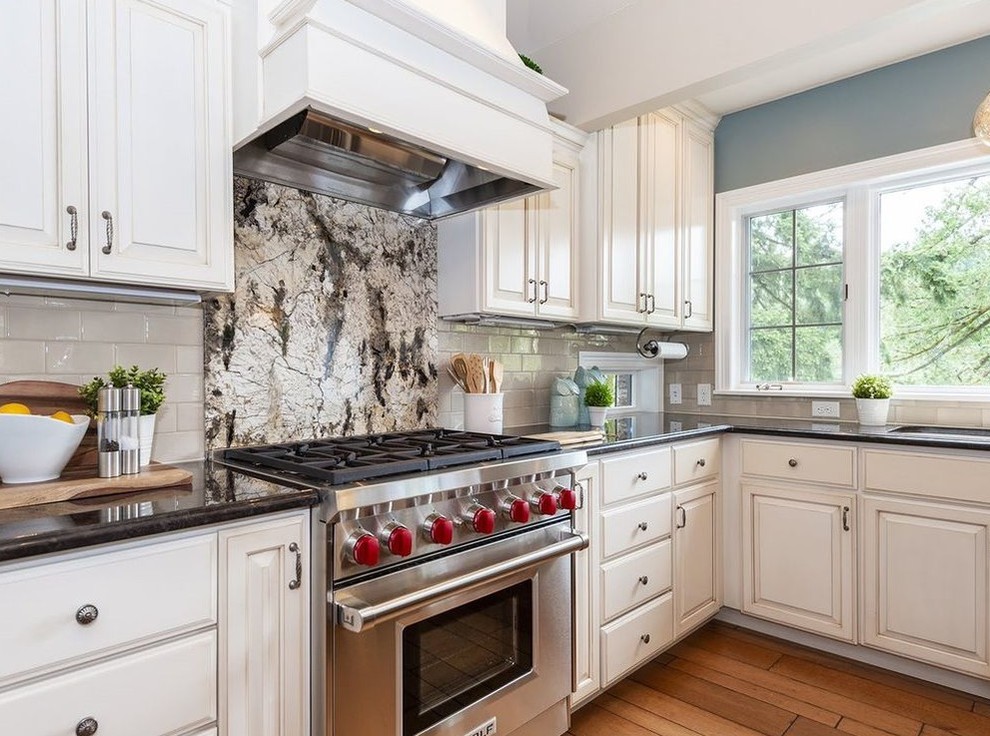
Ridgeway Road, Lake Oswego, OR
This 1935 lake front home was a hodgepodge of closed in rooms and in dire need of remodeling worthy of its location. Lots of wall removals and inset beams allowed the kitchen and flow of living room into the dining to open up. Full slider windows were installed in the living room where once was a niche of windows in order to allow a less obstructive view of Lake Oswego. The kitchen’s ceiling was elevated for an architectural feature with can lights to illuminate the space. Custom cabinets including glass cabinetry at the buffet area, a custom hood are adorned with a paint glaze finish and stained island. The one of kind granite was carefully positioned over the stove top for a true focal point. The unique varied wide plank flooring pulls the main floor all together to make this remodel a stunning transformation.
