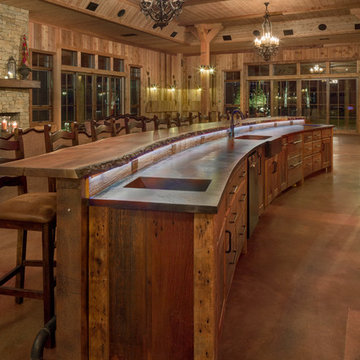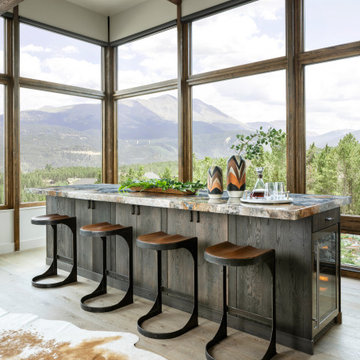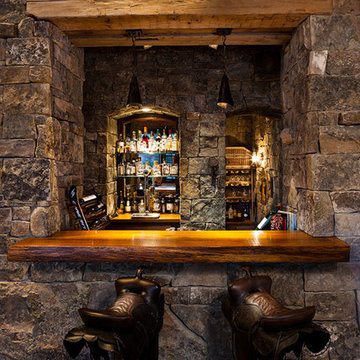Rustik brun hemmabar
Sortera efter:
Budget
Sortera efter:Populärt i dag
81 - 100 av 2 470 foton
Artikel 1 av 3
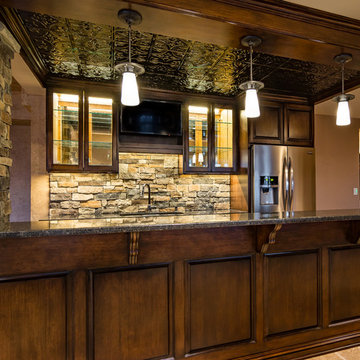
This basement finish was already finished when we started. The owners decided they wanted an entire face lift with a more in style look. We removed all the previous finishes and basically started over adding ceiling details and an additional workout room. Complete with a home theater, wine tasting area and game room.
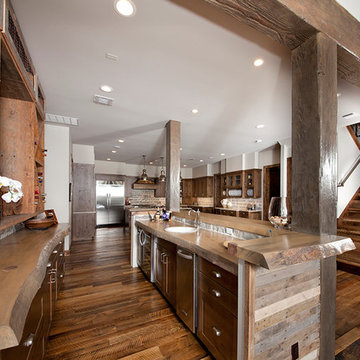
Featured Flooring: Antique Reclaimed Old Original Oak Flooring
Flooring Installer: H&H Hardwood Floors
Idéer för stora rustika linjära beige hemmabarer med stolar, med en nedsänkt diskho, öppna hyllor, skåp i mellenmörkt trä, träbänkskiva, mellanmörkt trägolv och brunt golv
Idéer för stora rustika linjära beige hemmabarer med stolar, med en nedsänkt diskho, öppna hyllor, skåp i mellenmörkt trä, träbänkskiva, mellanmörkt trägolv och brunt golv

Our clients sat down with Monique Teniere from Halifax Cabinetry to discuss their vision of a western style bar they wanted for their basement entertainment area. After conversations with the clients and taking inventory of the barn board they had purchased, Monique created design drawings that would then be brought to life by the skilled craftsmen of Halifax Cabinetry.
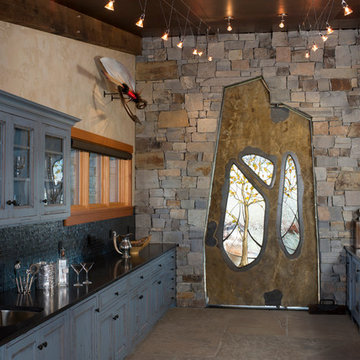
Inredning av en rustik parallell hemmabar med vask, med en undermonterad diskho, blå skåp och svart stänkskydd
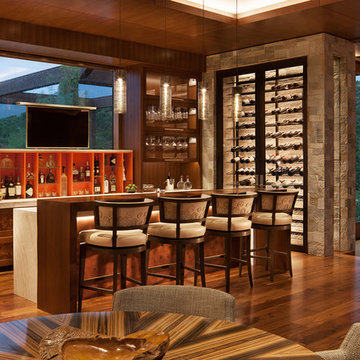
David O. Marlow Photography
Inspiration för en mycket stor rustik hemmabar med stolar, med skåp i mörkt trä, mörkt trägolv, brunt golv och luckor med infälld panel
Inspiration för en mycket stor rustik hemmabar med stolar, med skåp i mörkt trä, mörkt trägolv, brunt golv och luckor med infälld panel
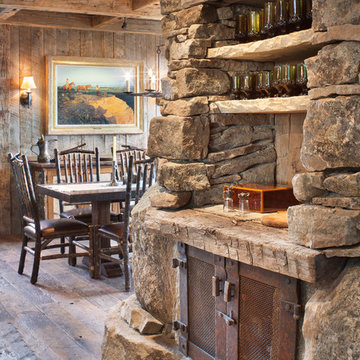
Exempel på en liten rustik linjär hemmabar, med öppna hyllor, skåp i slitet trä, träbänkskiva och mellanmörkt trägolv
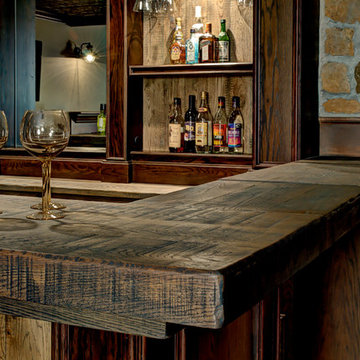
This project involved converting a partially finished basement into an ultimate media room with an English pub. The family is big on entertaining and enjoys watching movies and college football. It was important to combine the media area with the pub to create options for guests within the same space. Although the home has a full sized basement the staircase was centrally located, which made it difficult for special configuration. As a result, we were able to work with the existing plan be designing a media area large enough for a sectional sofa and additional seating with the English pub at the far end of the room.
The home owner had a projection screen on a bare wall with the electrical components stacked on boxes. The new plan involved installing new cabinets to accommodate components and surround the screen to give it a built-in finish. Open shelving also allows the homeowner to feature some of their collectible sports memorabilia. As if the 130 inch projection screen wasn’t large enough, the surround sound system makes you feel like you are part of the action. It is as close to the I MAX viewing experience as you are going to get in a home. Sound-deadening insulation was installed in the ceiling and walls to prevent noise from penetrating the second floor.
The design of the pub was inspired by the home owner’s favorite local pub, Brazenhead. The bar countertop with lift-top entrance was custom built by our carpenters to simulate aged wood. The finish looks rough, but it is smooth enough to wipe down easily. The top encloses the bar and provides seating for guests. A TV at the bar allows guest to follow along with the game on the big screen or tune into another game. The game table provides even another option for entertainment in the media room. Stacked stone with thick mortar joints was installed on the face of the bar and to an opposite wall containing the entrance to a wine room. Hand scrapped hardwood floors were installed in the pub portion of the media room to provide yet another touch to “Brazenhead” their own pub.
The wet bar is under a soffit area that continues into the media area due to existing duct work. We wanted to creatively find a way to separate the two spaces. Adding trim on the ceiling and front of soffit at the bar defined the area and made a great transition from the drywall soffit to the wet bar. A tin ceiling was installed which added to the ambience of the pub wet bar and further aided in defining the soffit as an intentional part of the design. Custom built wainscoting borders the perimeter of the media room. The end result allows the client to comfortably entertain in a space designed just for them.

Large home bar designed for multi generation family gatherings. Illuminated photo taken locally in the Vail area. Everything you need for a home bar with durable stainless steel counters.
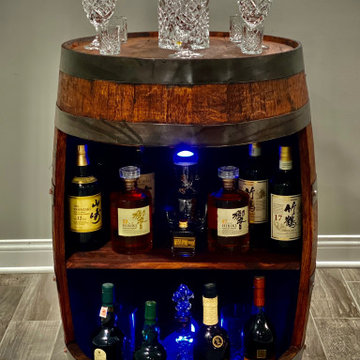
Whiskey bar made from real Oak Barrels, and transformed into a classy, rustic, and stylish bar!
Exempel på en stor rustik bruna brunt hemmabar, med öppna hyllor, skåp i mörkt trä, träbänkskiva och brunt stänkskydd
Exempel på en stor rustik bruna brunt hemmabar, med öppna hyllor, skåp i mörkt trä, träbänkskiva och brunt stänkskydd
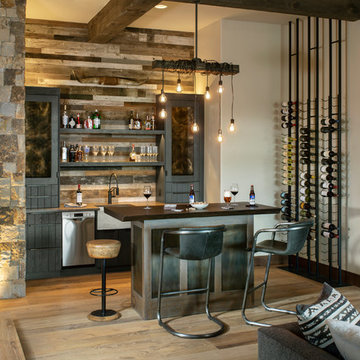
Photographer - Kimberly Gavin
Foto på en rustik svarta hemmabar med stolar, med öppna hyllor, stänkskydd i trä och ljust trägolv
Foto på en rustik svarta hemmabar med stolar, med öppna hyllor, stänkskydd i trä och ljust trägolv
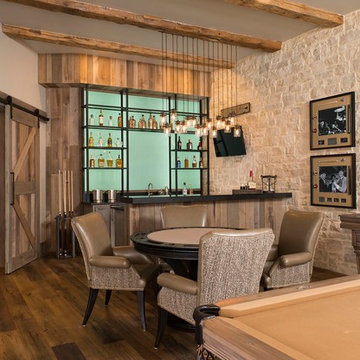
Inspiration för rustika hemmabarer med vask, med grönt stänkskydd och mörkt trägolv
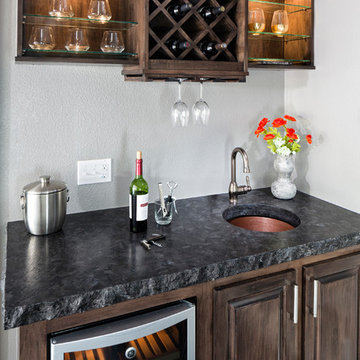
This basement wet bar features a copper sink, granite countertops with a raw edge, wine storage, and fridge.
Photo Credit: StudioQPhoto.com
Idéer för en mellanstor rustik hemmabar, med heltäckningsmatta och beiget golv
Idéer för en mellanstor rustik hemmabar, med heltäckningsmatta och beiget golv

Sarah Timmer
Bild på en stor rustik parallell hemmabar med stolar, med en undermonterad diskho, skåp i shakerstil, grå skåp, granitbänkskiva, brunt stänkskydd, stänkskydd i sten, vinylgolv och brunt golv
Bild på en stor rustik parallell hemmabar med stolar, med en undermonterad diskho, skåp i shakerstil, grå skåp, granitbänkskiva, brunt stänkskydd, stänkskydd i sten, vinylgolv och brunt golv

Texas Hill Country Photography
Bild på en mellanstor rustik u-formad hemmabar med stolar, med en undermonterad diskho, luckor med upphöjd panel, skåp i mellenmörkt trä, beige stänkskydd, mellanmörkt trägolv, granitbänkskiva, stänkskydd i stenkakel och brunt golv
Bild på en mellanstor rustik u-formad hemmabar med stolar, med en undermonterad diskho, luckor med upphöjd panel, skåp i mellenmörkt trä, beige stänkskydd, mellanmörkt trägolv, granitbänkskiva, stänkskydd i stenkakel och brunt golv
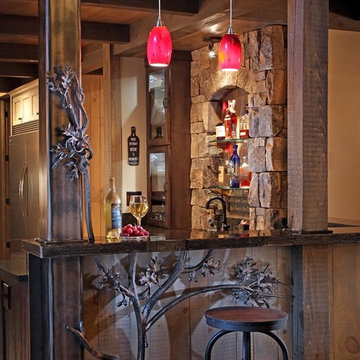
Bild på en rustik l-formad hemmabar med stolar, med luckor med upphöjd panel, skåp i mörkt trä och brunt golv
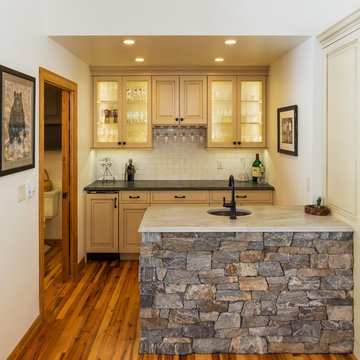
Tim Murphy Photoraphy
Inredning av en rustik mellanstor hemmabar med vask, med en undermonterad diskho, beige skåp, granitbänkskiva, vitt stänkskydd, mellanmörkt trägolv, luckor med glaspanel, stänkskydd i tunnelbanekakel och brunt golv
Inredning av en rustik mellanstor hemmabar med vask, med en undermonterad diskho, beige skåp, granitbänkskiva, vitt stänkskydd, mellanmörkt trägolv, luckor med glaspanel, stänkskydd i tunnelbanekakel och brunt golv

Foto på en stor rustik parallell hemmabar med stolar, med en undermonterad diskho, skåp i shakerstil, skåp i mellenmörkt trä, bänkskiva i koppar, flerfärgad stänkskydd, stänkskydd i stenkakel och klinkergolv i keramik
Rustik brun hemmabar
5
