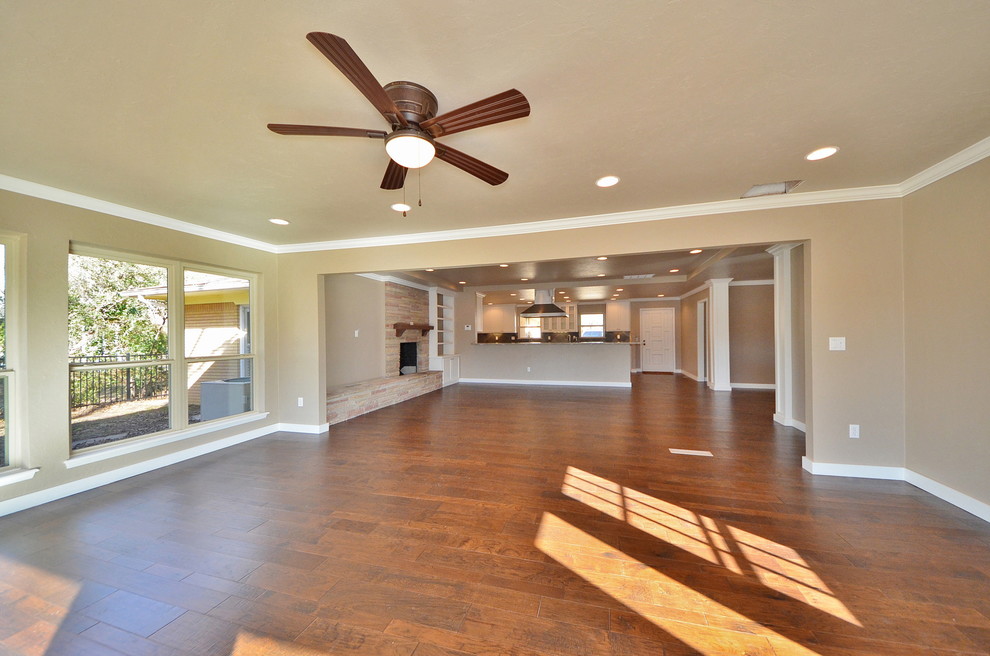
Silver Lake Before and After
This 4000+ square foot home is situated on a hard to find lakefront lot right in the heart of the city. As you can see by the before photos it was in obvious need of updating, but the young and super active homeowners wanted an open floor plan similar to the new construction they were moving from and full views of the lake. Multiple walls were removed, ceilings were raised and a half bath near the kitchen was taken over to add even more space to this huge cooks kitchen. Two bathrooms were updated as were four of the five bedrooms. The client/owners were actively involved in decision making and material selections. This project was completed in 72 days.
