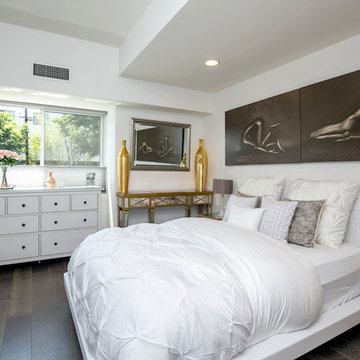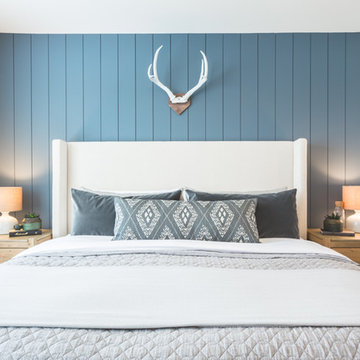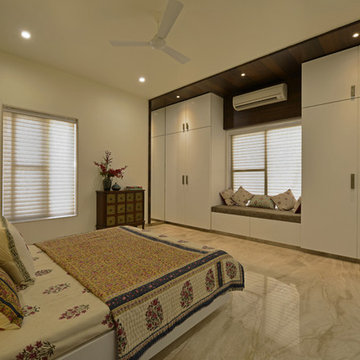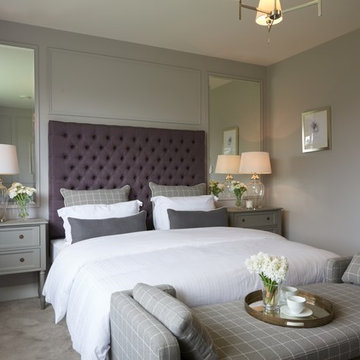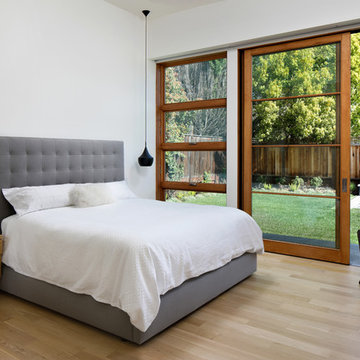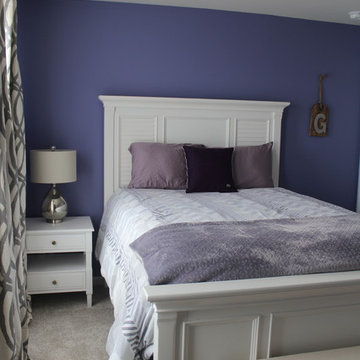Skåp i sovrum: foton, design och inspiration
Sortera efter:
Budget
Sortera efter:Populärt i dag
2421 - 2440 av 184 051 foton
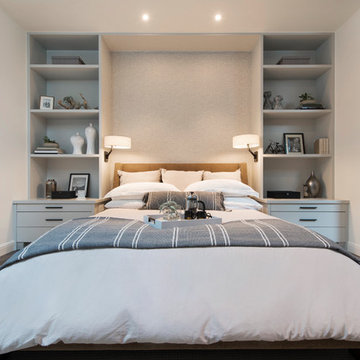
Inredning av ett klassiskt stort huvudsovrum, med vita väggar, brunt golv och mellanmörkt trägolv
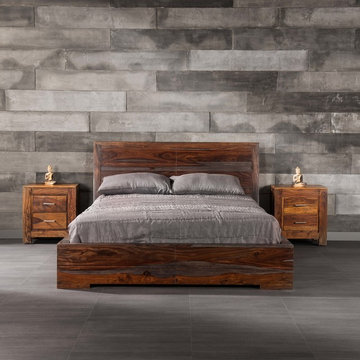
This rustic modern bedroom has a thin, light weight and easy to install concrete panel called Nickel & Xenon mix. Comes in different colors and in raw and sleek textures.
Hitta den rätta lokala yrkespersonen för ditt projekt
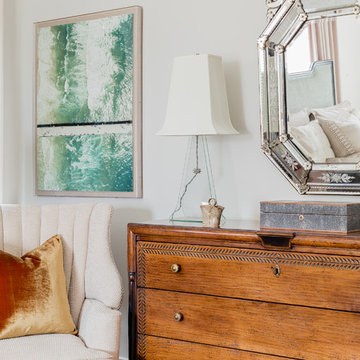
Michael J. Lee
Idéer för vintage huvudsovrum, med grå väggar och mellanmörkt trägolv
Idéer för vintage huvudsovrum, med grå väggar och mellanmörkt trägolv
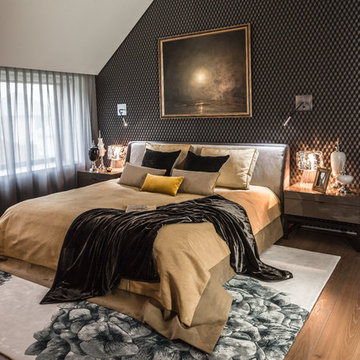
Bild på ett funkis huvudsovrum, med svarta väggar, mellanmörkt trägolv och brunt golv
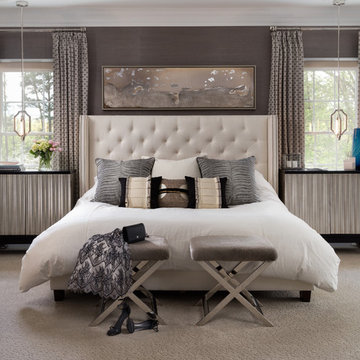
This master suite is the epitome is luxury. The monochromatic color scheme is in a rich taupe wall-to-wall grass cloth wallcovering, hair on hide benches, pewter finishes and embroidered draperies give this space a lustrous glow. The clients asked for a bedroom that's in the class with the best Manhattan hotel and they're absolutely thrilled with their new bedroom.
Photo: Jenn Verrier
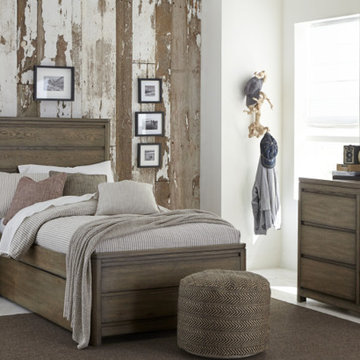
Legacy Classic Kids – Big Sky
Klassisk inredning av ett mellanstort gästrum, med bruna väggar, klinkergolv i keramik och vitt golv
Klassisk inredning av ett mellanstort gästrum, med bruna väggar, klinkergolv i keramik och vitt golv
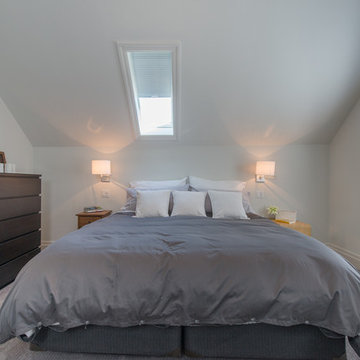
Inspiration för ett mellanstort vintage gästrum, med vita väggar, heltäckningsmatta och grått golv
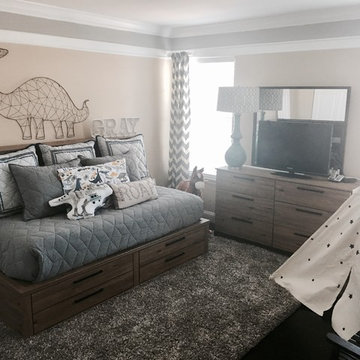
The homeowner hired us to overhaul their plain bedroom to make a fun and design oriented bedroom for their 2 year old son. They did not want the traditional bright colored bedroom that most children have, they wanted a more pinterest feel bedroom that they wouldn't be ashamed to show their friends and family. We ripped up the green carpet and installed bamboo hardwood floor. painted the walls and added double crown moulding. We also helped them install all of the artwork and fixtures.
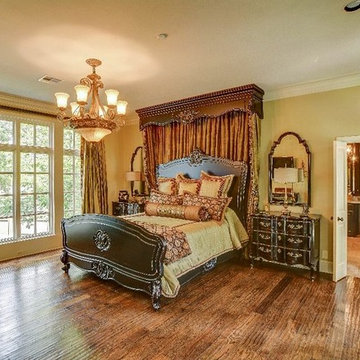
Inspiration för ett mellanstort vintage huvudsovrum, med beige väggar, mörkt trägolv och brunt golv
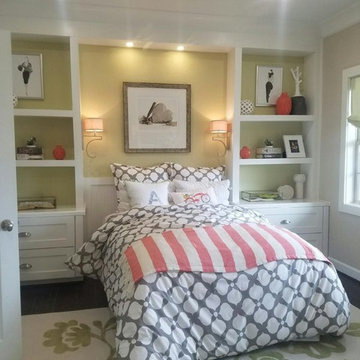
Maritim inredning av ett mellanstort gästrum, med gröna väggar, mörkt trägolv och brunt golv
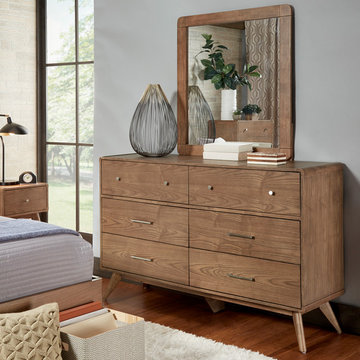
Details like a visible wood grain, tapered legs and simple yet bold hardware create a retro-contemporary look. Use understated accessories like linen-bound books and an open metal-work vase to complete the style without weighing down the dresser.
Sofia Midcentury Modern Dresser and Mirror in Walnut
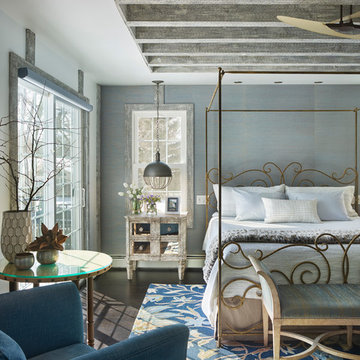
Originally six small bedrooms and three tiny baths, the whole second floor of the client's home was converted to three larger bedrooms (featured below), three expanded bathrooms and a spacious master suite.
To begin, we demolished the walls, and replanned the second floor layout. In the master suite we added two large windows, sliding glass doors and a balcony facing the beautiful back yard.
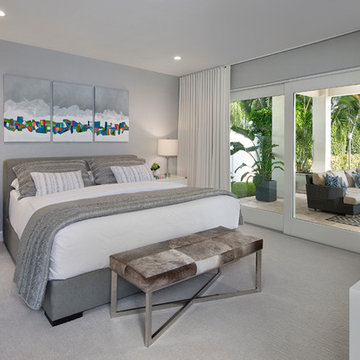
The Challenge
This beautiful waterfront home was begging for an update. Our clients wanted a contemporary design with modern finishes. They craved improved functionality in the kitchen, hardwood flooring in the living areas, and a spacious walk-in closet in the master bathroom. With two children in school, our clients also needed the project completed during their summer vacation – leaving a slim 90 days for the entire remodel. Could we do it? …Challenge accepted!
Our Solution
With their active summer travel schedule, our clients elected to vacate their home for the duration of the project. This was ideal for the intrusive nature of the scope of work.
In preparation, our design team created a project plan to suit our client’s needs. With such a clear timeline, we were able to select and order long-lead items in plenty of time for the project start date.
In the kitchen, we rearranged the layout to provide superior ventilation for the cooktop on the exterior wall. We added two large storage cabinets with glass doors, accented by a sleek mosaic backsplash of glass tile. We also incorporated a large contemporary waterfall island into the room. With seating at one end, the island provides both increased functionality and an eye-catching focal point for the center of the room. On the interior wall of the kitchen, we maximized storage with a wall of built-in cabinetry – complete with pullout pantry cabinets, a double oven, and a large stainless refrigerator.
Our clients wisely chose rich, dark-colored wood flooring to add warmth to the contemporary design. After installing the flooring in the kitchen, we brought it into the main living areas as well. In the great room, we wrapped the existing gas fireplace in a neutral stack stone. The effect of the stone on the media and window wall is breathtaking.
In the master bathroom, we expanded the closet by pushing the wall back into the adjacent pass-through hallway. The new walk-in closet now includes an impressive closet organization system.
Returning to the master bathroom, we removed the single vanity and repositioned the toilet, allowing for a new, curb-less glass shower and a his-and-hers vanity. The entire vanity and shower wall is finished in white 12×24 porcelain tile. The vertical glass mosaic accent band and backlit floating mirrors add to the clean, modern style. To the left of the master bathroom entry, we even added a matching make-up area.
Finally, we installed a number of elegant enhancements in the remaining rooms. The clients chose a bronze metal relief accent wall as well as some colorful finishes and artwork for the entry and hallway.
Exceptional Results
Our clients were simply thrilled with the final product! Not only did they return from their summer vacation to a gorgeous home remodel, but we concluded the project a full week ahead of schedule. As a result, the family was able to move in sooner than planned, giving them plenty of time to acclimate to the renovated space before their kids returned to school. Ultimately, we provided the outstanding results and customer experience that our clients had been searching for.
“We met with many other contractors leading up to signing with Progressive Design Build. When we met Mike, we finally felt safe. We had heard so many horror stories about contractors! Progressive was the best move we could have made. They made our dream house become a reality. Vernon was in charge of our project and everything went better than we expected. Our project was completed earlier than expected, too. Our questions and concerns were dealt with quickly and professionally, the job site was always clean, and all subs were friendly and professional. We had a wonderful experience with Progressive Design Build. We’re so grateful we found them.” – The Mader Family
Skåp i sovrum: foton, design och inspiration
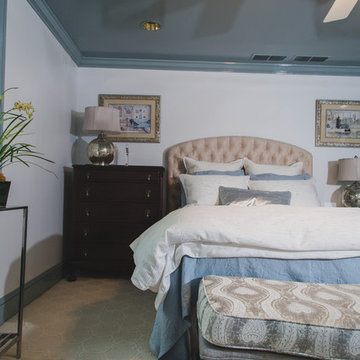
Inspiration för mellanstora klassiska gästrum, med vita väggar och heltäckningsmatta
122
