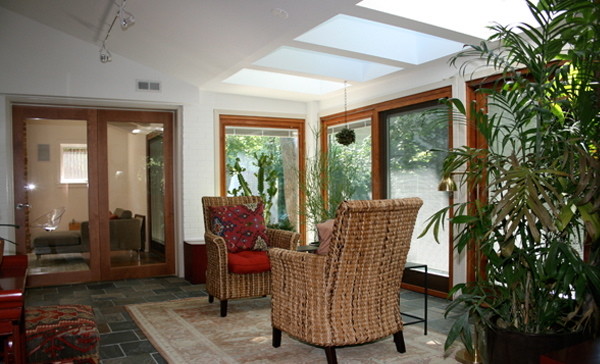
Solarium
This sunroom was in total disrepair when the project started. It had to be completely restructured. New skylights were installed, and a radiant floor was set under new slate flooring.
The room faces south, and while it appears that there would be too many skylights for the space, i.e. it would normally overheat with that many, there are large deciduous trees directly to the south. The leaves provide filtered light and shade from the high summer sun, but allow the low winter sun to come right in when the leaves drop.
Follow us on Facebook at https://www.facebook.com/pages/Kipnis-Architecture-Planning-Evanston-Chicago/168326469897745?sk=wall
Photo Credit - Kipnis Architecture + Planning

Connecting room