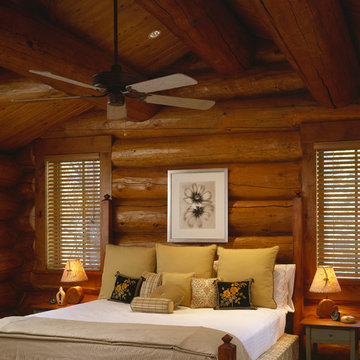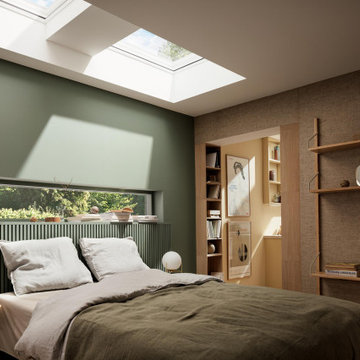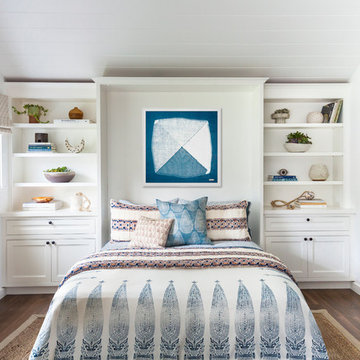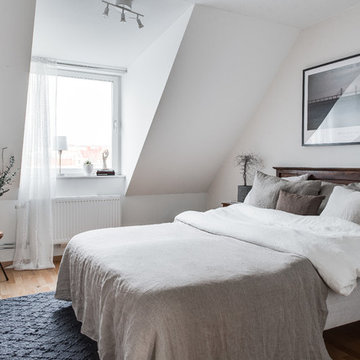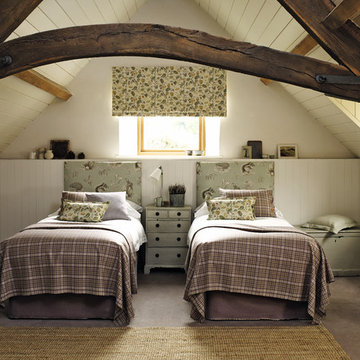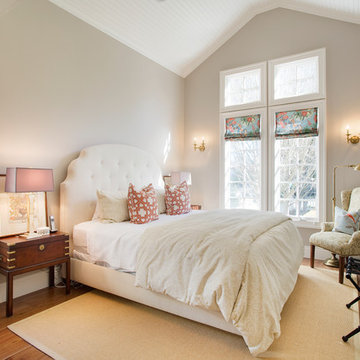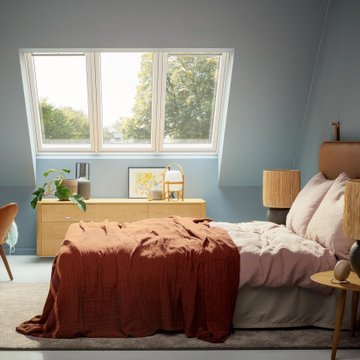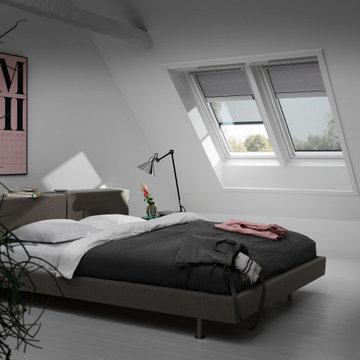Sovrum med snedtak: foton, design och inspiration
Sortera efter:
Budget
Sortera efter:Populärt i dag
241 - 260 av 1 863 foton
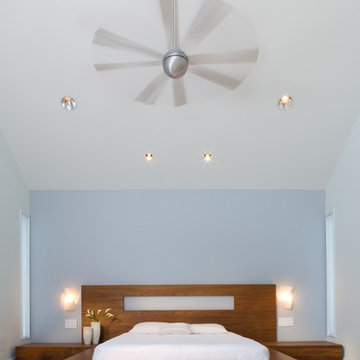
Morgan Howarth Photography Architect: Ben Ames AIA, Interior Design: Cathrine Hailey
Bild på ett funkis sovrum, med vita väggar
Bild på ett funkis sovrum, med vita väggar
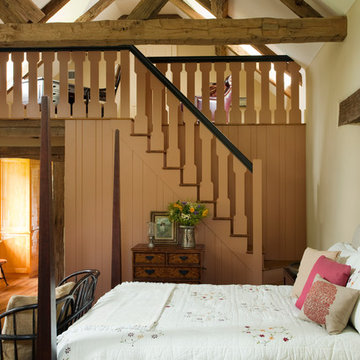
Inspiration för ett lantligt huvudsovrum, med beige väggar, mellanmörkt trägolv och brunt golv
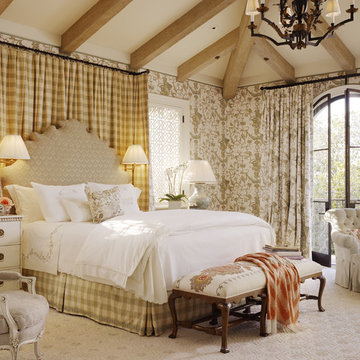
Interior Design by Tucker & Marks: http://www.tuckerandmarks.com/
Photograph by Matthew Millman
Hitta den rätta lokala yrkespersonen för ditt projekt
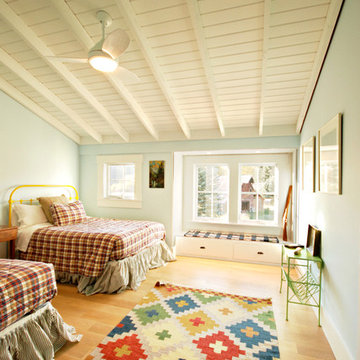
Robert Hawkins, Be A Deer
Idéer för stora lantliga gästrum, med blå väggar, ljust trägolv och brunt golv
Idéer för stora lantliga gästrum, med blå väggar, ljust trägolv och brunt golv
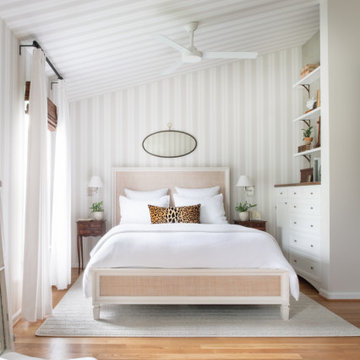
A reworking of a bedroom space to create a master oasis. A tented effect was achieved with a striped wallpaper applied to walls and ceiling. Wood floors replaced carpet, and built-ins were tucked into niches for storage.
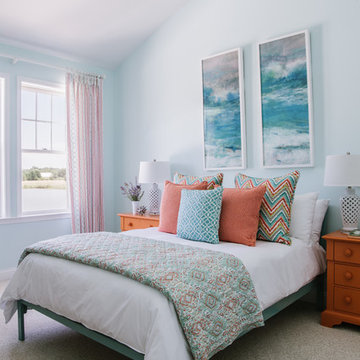
Exempel på ett maritimt gästrum, med blå väggar, heltäckningsmatta och beiget golv
Reload the page to not see this specific ad anymore
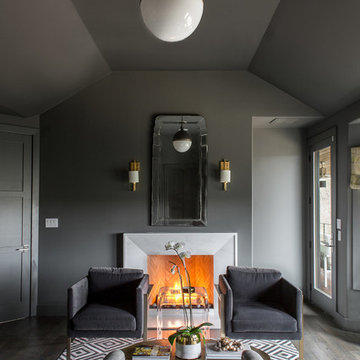
Exempel på ett modernt sovrum, med grå väggar, mellanmörkt trägolv, en standard öppen spis, en spiselkrans i sten och grått golv
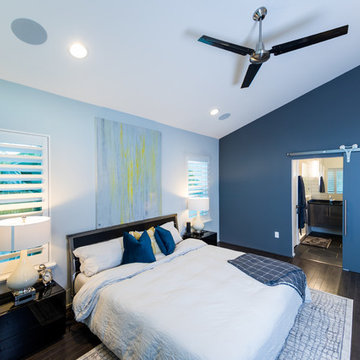
This modern beach house in Jacksonville Beach features a large, open entertainment area consisting of great room, kitchen, dining area and lanai. A unique second-story bridge over looks both foyer and great room. Polished concrete floors and horizontal aluminum stair railing bring a contemporary feel. The kitchen shines with European-style cabinetry and GE Profile appliances. The private upstairs master suite is situated away from other bedrooms and features a luxury master shower and floating double vanity. Two roomy secondary bedrooms share an additional bath. Photo credit: Deremer Studios
Reload the page to not see this specific ad anymore
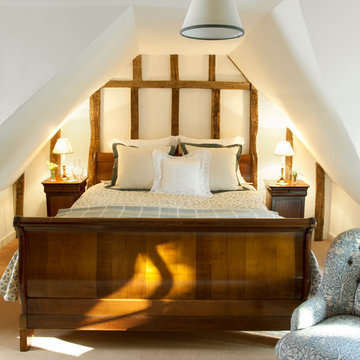
The exposed wooden beams harmonise with this traditional bed.
Inspiration för mellanstora lantliga gästrum, med heltäckningsmatta och vita väggar
Inspiration för mellanstora lantliga gästrum, med heltäckningsmatta och vita väggar
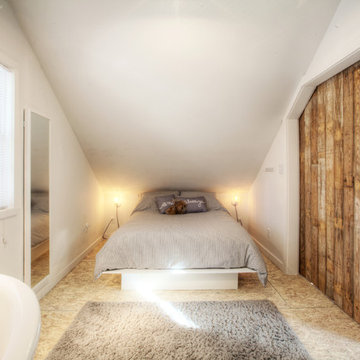
Carriage House loft bedroom shares space directly with open bathroom with barn door separation from loft kitchen/living space - Interior Architecture: HAUS | Architecture + BRUSFO - Construction Management: WERK | Build - Photo: HAUS | Architecture
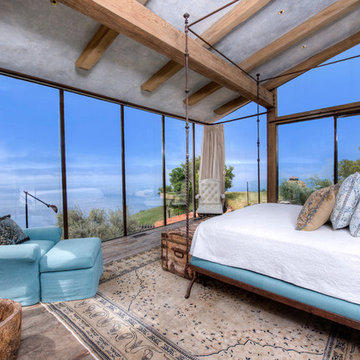
Breathtaking views of the incomparable Big Sur Coast, this classic Tuscan design of an Italian farmhouse, combined with a modern approach creates an ambiance of relaxed sophistication for this magnificent 95.73-acre, private coastal estate on California’s Coastal Ridge. Five-bedroom, 5.5-bath, 7,030 sq. ft. main house, and 864 sq. ft. caretaker house over 864 sq. ft. of garage and laundry facility. Commanding a ridge above the Pacific Ocean and Post Ranch Inn, this spectacular property has sweeping views of the California coastline and surrounding hills. “It’s as if a contemporary house were overlaid on a Tuscan farm-house ruin,” says decorator Craig Wright who created the interiors. The main residence was designed by renowned architect Mickey Muenning—the architect of Big Sur’s Post Ranch Inn, —who artfully combined the contemporary sensibility and the Tuscan vernacular, featuring vaulted ceilings, stained concrete floors, reclaimed Tuscan wood beams, antique Italian roof tiles and a stone tower. Beautifully designed for indoor/outdoor living; the grounds offer a plethora of comfortable and inviting places to lounge and enjoy the stunning views. No expense was spared in the construction of this exquisite estate.
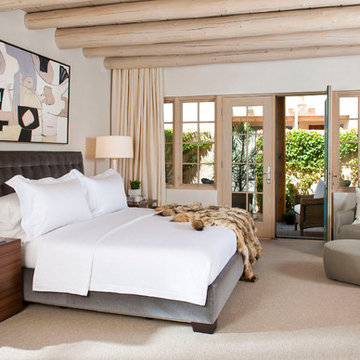
Foto på ett mellanstort medelhavsstil huvudsovrum, med beige väggar och heltäckningsmatta
Sovrum med snedtak: foton, design och inspiration
Reload the page to not see this specific ad anymore
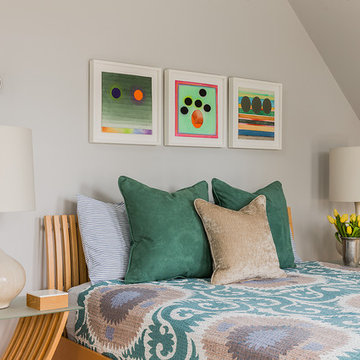
Inredning av ett minimalistiskt mellanstort gästrum, med grå väggar och ljust trägolv
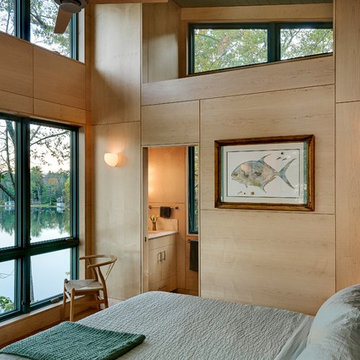
Rob Karosis Photography
www.robkarosis.com
Inspiration för ett funkis gästrum
Inspiration för ett funkis gästrum
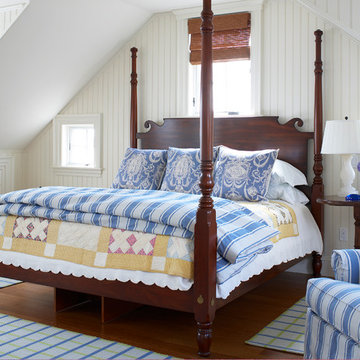
An accomplished potter and her husband own this Vineyard Haven summer house.
Gil Walsh worked with the couple to build the house’s décor around the wife’s artistic aesthetic and her pottery collection. (She has a pottery shed (studio) with a
kiln). They wanted their summer home to be a relaxing home for their family and friends.
The main entrance to this home leads directly to the living room, which spans the width of the house, from the small entry foyer to the oceanfront porch.
Opposite the living room behind the fireplace is a combined kitchen and dining space.
All the colors that were selected throughout the home are the organic colors she (the owner) uses in her pottery. (The architect was Patrick Ahearn).
13
