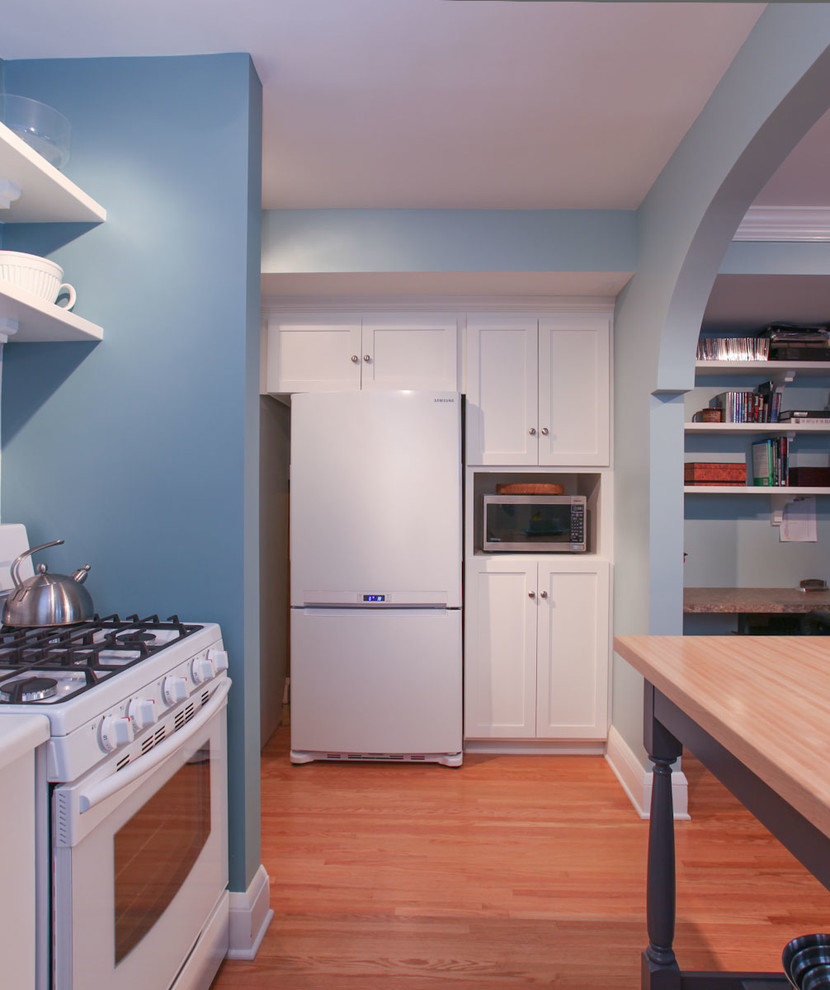
St. Paul Condo Kitchen Remodel
Homeowners of this 1924 Brookstone flat were looking to open up their main living space to help make their place feel bigger. By removing the existing wall that divided the kitchen and dining room, a large open floor plan was created. To help maintain structural integrity a new arch way was crafted in the walls place, it was designed to match the existing living room archway exactly and helps define three separate spaces in the open floor plan. The open shelving in the kitchen provides ample storage and really shows off the homeowners dishes. Mimicking that same feeling, an existing closet was turned into an office with open shelving above a new desk. The existing pantry was torn out and the walls opened up to create space for the refrigerator and a more functional pantry cabinet. Shelving was also added to the hall closet to add more storage and is closed off by a curtain.
