Stor hemmabar, med beiget golv
Sortera efter:
Budget
Sortera efter:Populärt i dag
161 - 180 av 851 foton
Artikel 1 av 3
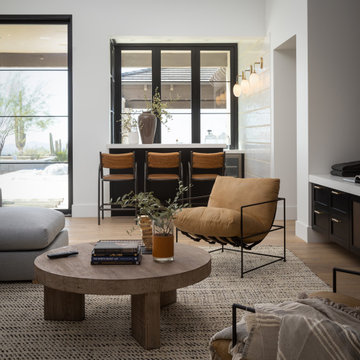
Klassisk inredning av en stor vita u-formad vitt hemmabar med vask, med en integrerad diskho, luckor med upphöjd panel, svarta skåp, bänkskiva i kvarts, vitt stänkskydd, stänkskydd i tegel, ljust trägolv och beiget golv
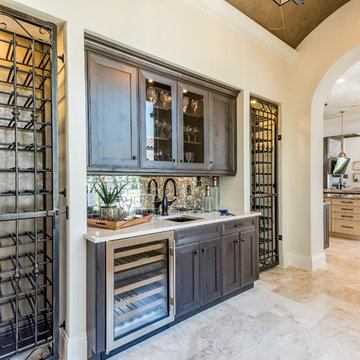
Idéer för att renovera en stor medelhavsstil beige linjär beige hemmabar med vask, med en undermonterad diskho, luckor med infälld panel, skåp i mörkt trä, bänkskiva i kvarts, spegel som stänkskydd och beiget golv
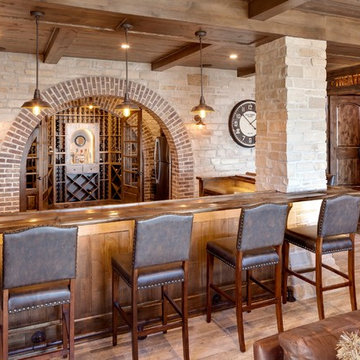
Jon Huelskamp Landmark Photography
Inredning av en rustik stor bruna u-formad brunt hemmabar med stolar, med en nedsänkt diskho, träbänkskiva, stänkskydd i stenkakel, klinkergolv i porslin, skåp i mörkt trä, grått stänkskydd och beiget golv
Inredning av en rustik stor bruna u-formad brunt hemmabar med stolar, med en nedsänkt diskho, träbänkskiva, stänkskydd i stenkakel, klinkergolv i porslin, skåp i mörkt trä, grått stänkskydd och beiget golv
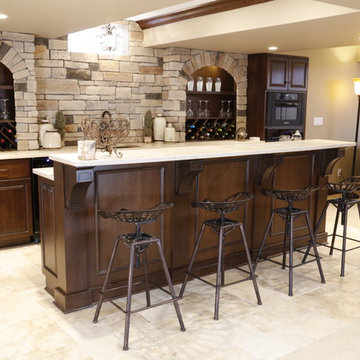
Custom wet bar with wine storage and a cultured stone façade.
Idéer för en stor rustik beige parallell hemmabar med vask, med beiget golv och röda skåp
Idéer för en stor rustik beige parallell hemmabar med vask, med beiget golv och röda skåp
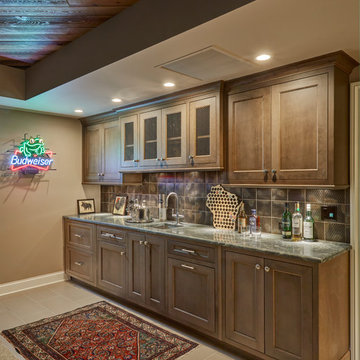
Inspiration för en stor vintage parallell hemmabar med stolar, med en nedsänkt diskho, luckor med upphöjd panel, skåp i mellenmörkt trä, marmorbänkskiva, flerfärgad stänkskydd, stänkskydd i stenkakel, klinkergolv i keramik och beiget golv
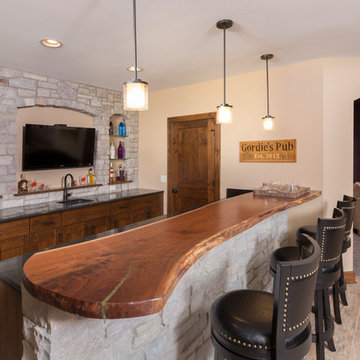
Basement bar area with custom wood top, stone backsplash, stone veneer arches, tv niche, alder cabinetry, and pendant lighting. Each detail set to make guests feel at home in this inviting bar. (Ryan Hainey)
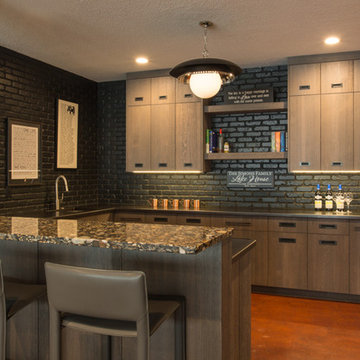
The lower level contains the couple's wine cellar, as well as a fully equipped bar where they can savor wine tastings, cocktail parties and delicious meals while enjoying quality time with family and friends. The existing concrete floors were sprayed a rust color adored by the Lady of the House, and served as the color inspiration for the rust/orange swivel chairs in the TV viewing area. Two dramatic floor lamps flank a console table and divide the TV viewing zone from the nearby pool table. I can't wait to see my client again soon, not only to put the finishing touches on their home's transformation, but to break bread and share a cocktail, as we have become close during the past 21 months with our many flights to and from Chicago to Minneapolis.
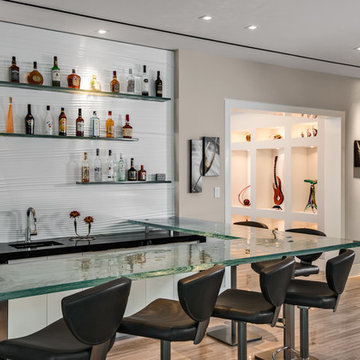
Foto på en stor funkis l-formad hemmabar med vask, med en undermonterad diskho, bänkskiva i glas, vitt stänkskydd, klinkergolv i porslin och beiget golv
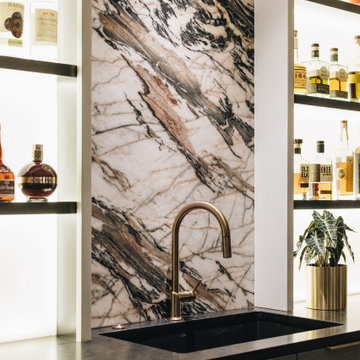
Inredning av en klassisk stor svarta linjär svart hemmabar med vask, med en nedsänkt diskho, släta luckor, blå skåp, flerfärgad stänkskydd, ljust trägolv och beiget golv
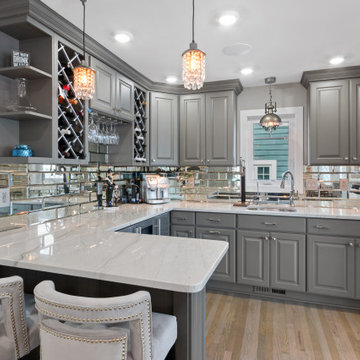
Practically every aspect of this home was worked on by the time we completed remodeling this Geneva lakefront property. We added an addition on top of the house in order to make space for a lofted bunk room and bathroom with tiled shower, which allowed additional accommodations for visiting guests. This house also boasts five beautiful bedrooms including the redesigned master bedroom on the second level.
The main floor has an open concept floor plan that allows our clients and their guests to see the lake from the moment they walk in the door. It is comprised of a large gourmet kitchen, living room, and home bar area, which share white and gray color tones that provide added brightness to the space. The level is finished with laminated vinyl plank flooring to add a classic feel with modern technology.
When looking at the exterior of the house, the results are evident at a single glance. We changed the siding from yellow to gray, which gave the home a modern, classy feel. The deck was also redone with composite wood decking and cable railings. This completed the classic lake feel our clients were hoping for. When the project was completed, we were thrilled with the results!
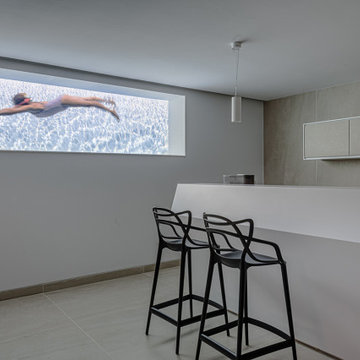
La vivienda está ubicada en el término municipal de Bareyo, en una zona eminentemente rural. El proyecto busca la máxima integración paisajística y medioambiental, debido a su localización y a las características de la arquitectura tradicional de la zona. A ello contribuye la decisión de desarrollar todo el programa en un único volumen rectangular, con su lado estrecho perpendicular a la pendiente del terreno, y de una única planta sobre rasante, la cual queda visualmente semienterrada, y abriendo los espacios a las orientaciones más favorables y protegiéndolos de las más duras.
Además, la materialidad elegida, una base de piedra sólida, los entrepaños cubiertos con paneles de gran formato de piedra negra, y la cubierta a dos aguas, con tejas de pizarra oscura, aportan tonalidades coherentes con el lugar, reflejándose de una manera actualizada.
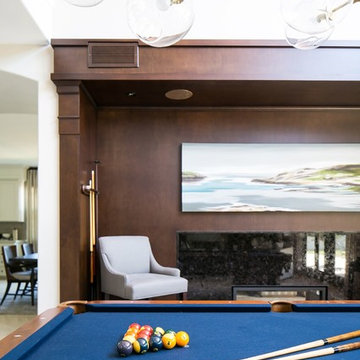
Interior Designer Rebecca Robeson transformed a seldom used Dining Room into a destination spot in this Solana Beach home. A room for fun and entertainment with a built-in bar, pool table, 2-sided fireplace and lounge seating for 4. Modern pendant chandeliers, exquisite built-in cabinetry, comfy lounge chairs and beautiful oil paintings, keep the room from looking like a man-cave and more like a sexy lounge. Both husband and wife were satisfied... getting what they each wanted... a fun home for entertaining with a great first impression WOW!
Robeson Design Interiors, Interior Design & Photo Styling | Ryan Garvin, Photography | Painting by Liz Jardain | Please Note: For information on items seen in these photos, leave a comment. For info about our work: info@robesondesign.com
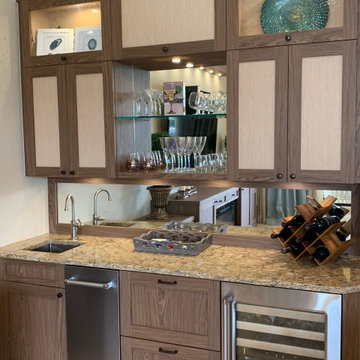
Adjacent bar to media unit features matching walnut veneers. Door panels include contrasting lighter color veneers and seeded glass panels. Quartz top and glass shelves add beauty and function. Full appliance range includes ice maker, refrigerated drawers and wine cooler.
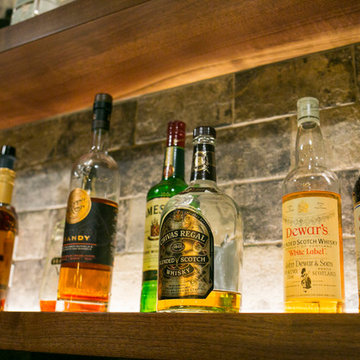
Lighting on the floating shelves is the perfect accent to the materials for liquor bottle display.
Inspiration för stora amerikanska parallella grått hemmabarer med stolar, med en nedsänkt diskho, luckor med infälld panel, grå skåp, bänkskiva i koppar, grått stänkskydd, stänkskydd i stenkakel, ljust trägolv och beiget golv
Inspiration för stora amerikanska parallella grått hemmabarer med stolar, med en nedsänkt diskho, luckor med infälld panel, grå skåp, bänkskiva i koppar, grått stänkskydd, stänkskydd i stenkakel, ljust trägolv och beiget golv
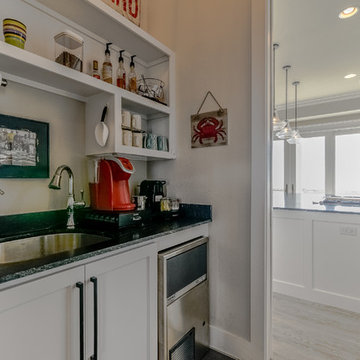
Laundry room & Coffee bar
Idéer för stora maritima parallella hemmabarer med vask, med en undermonterad diskho, skåp i shakerstil, vita skåp, granitbänkskiva, svart stänkskydd, stänkskydd i sten, klinkergolv i keramik och beiget golv
Idéer för stora maritima parallella hemmabarer med vask, med en undermonterad diskho, skåp i shakerstil, vita skåp, granitbänkskiva, svart stänkskydd, stänkskydd i sten, klinkergolv i keramik och beiget golv
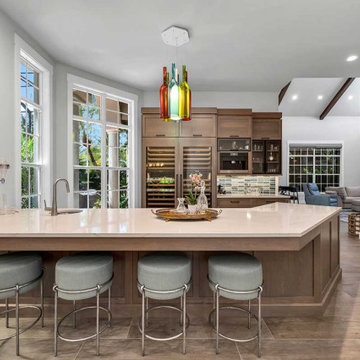
This expansive home bar boasts a custom wine refrigerator and a unique wine bottle pendant.
Bild på en stor funkis beige parallell beige hemmabar med stolar, med en undermonterad diskho, skåp i shakerstil, skåp i mellenmörkt trä, bänkskiva i kvarts, flerfärgad stänkskydd, klinkergolv i porslin, beiget golv och stänkskydd i keramik
Bild på en stor funkis beige parallell beige hemmabar med stolar, med en undermonterad diskho, skåp i shakerstil, skåp i mellenmörkt trä, bänkskiva i kvarts, flerfärgad stänkskydd, klinkergolv i porslin, beiget golv och stänkskydd i keramik
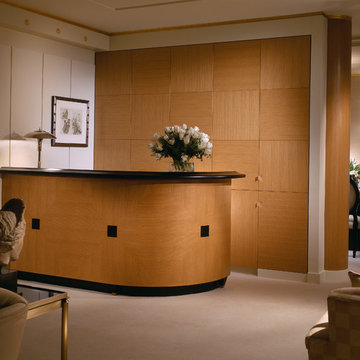
Light oak parquet squares lend visual interest to the space. A checkered, upholstered armchair sits adjacent to a brass side table with dark glass top, while a built-in bar with black marble top is seamlessly hidden behind light oak panels.
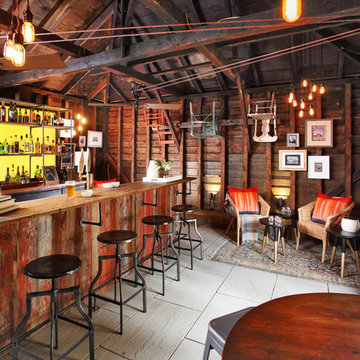
Inspiration för stora lantliga parallella brunt hemmabarer med stolar, med skåp i slitet trä, träbänkskiva, klinkergolv i keramik och beiget golv

This full-home renovation included a sunroom addition in the first phase. In the second phase of renovations, our work focused on the primary bath, basement renovations, powder room and guest bath. The basement is divided into a game room/entertainment space, a home gym, a storage space, and a guest bedroom and bath.
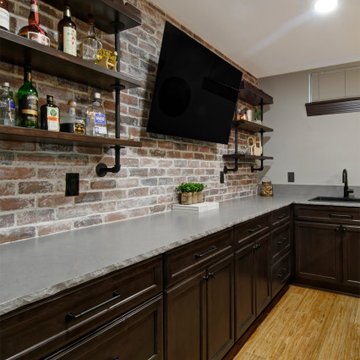
Rustic Basement Concept- with cork flooring. fireplace, open shelving, bar area, wood paneling in Columbus
Inspiration för stora rustika hemmabarer, med bambugolv och beiget golv
Inspiration för stora rustika hemmabarer, med bambugolv och beiget golv
Stor hemmabar, med beiget golv
9