Stor hemmabar, med blå skåp
Sortera efter:
Budget
Sortera efter:Populärt i dag
41 - 60 av 234 foton
Artikel 1 av 3
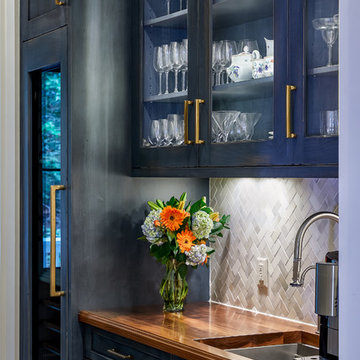
Inspiration för en stor vintage bruna brunt hemmabar, med en undermonterad diskho, luckor med glaspanel, blå skåp, träbänkskiva, grått stänkskydd och mellanmörkt trägolv
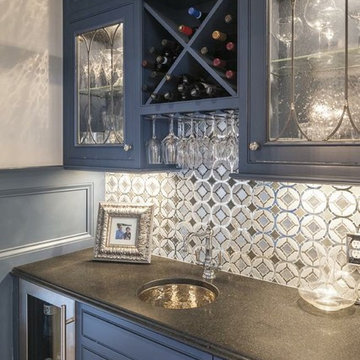
Klassisk inredning av en stor grå linjär grått hemmabar med stolar, med en undermonterad diskho, skåp i shakerstil, blå skåp, bänkskiva i kvarts, flerfärgad stänkskydd, stänkskydd i mosaik, mörkt trägolv och brunt golv

Hidden bar in living room joins the living space to the dining. Blue paint compliments the grasscloth wallpaper in the dining room.
* I am the stager on this project, not the interior designer*
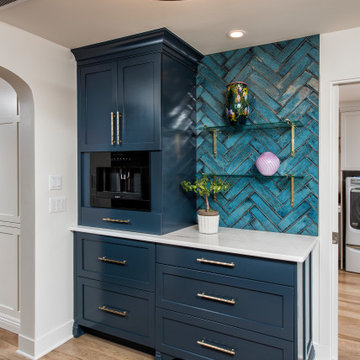
Klassisk inredning av en stor vita linjär vitt hemmabar, med skåp i shakerstil, blå skåp, marmorbänkskiva, blått stänkskydd, stänkskydd i keramik och ljust trägolv

This 5466 SF custom home sits high on a bluff overlooking the St Johns River with wide views of downtown Jacksonville. The home includes five bedrooms, five and a half baths, formal living and dining rooms, a large study and theatre. An extensive rear lanai with outdoor kitchen and balcony take advantage of the riverfront views. A two-story great room with demonstration kitchen featuring Miele appliances is the central core of the home.

This 2-story home with first-floor owner’s suite includes a 3-car garage and an inviting front porch. A dramatic 2-story ceiling welcomes you into the foyer where hardwood flooring extends throughout the main living areas of the home including the dining room, great room, kitchen, and breakfast area. The foyer is flanked by the study to the right and the formal dining room with stylish coffered ceiling and craftsman style wainscoting to the left. The spacious great room with 2-story ceiling includes a cozy gas fireplace with custom tile surround. Adjacent to the great room is the kitchen and breakfast area. The kitchen is well-appointed with Cambria quartz countertops with tile backsplash, attractive cabinetry and a large pantry. The sunny breakfast area provides access to the patio and backyard. The owner’s suite with includes a private bathroom with 6’ tile shower with a fiberglass base, free standing tub, and an expansive closet. The 2nd floor includes a loft, 2 additional bedrooms and 2 full bathrooms.
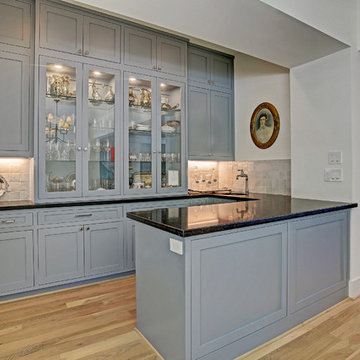
Foto på en stor vintage svarta u-formad hemmabar med vask, med en undermonterad diskho, luckor med infälld panel, blå skåp, granitbänkskiva, beige stänkskydd, stänkskydd i travertin, ljust trägolv och brunt golv
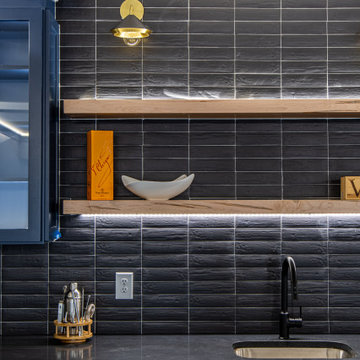
A gorgeous new wet bar for a modern farmhouse new construction home.
Bild på en stor lantlig svarta linjär svart hemmabar med vask, med en undermonterad diskho, skåp i shakerstil, blå skåp, granitbänkskiva, svart stänkskydd, stänkskydd i porslinskakel, vinylgolv och brunt golv
Bild på en stor lantlig svarta linjär svart hemmabar med vask, med en undermonterad diskho, skåp i shakerstil, blå skåp, granitbänkskiva, svart stänkskydd, stänkskydd i porslinskakel, vinylgolv och brunt golv
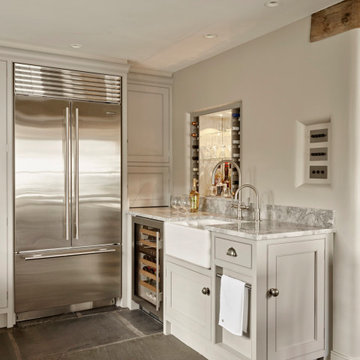
This kitchen corner is what dreams are made of. A bespoke cocktail bar with wine racking, lighting and mirrored glass for a luxurious look. Perfect for entertaining guests!
This drinks station boasts Miele and Sub-Zero refrigeration, and a Butlers sink for drinks preparation.
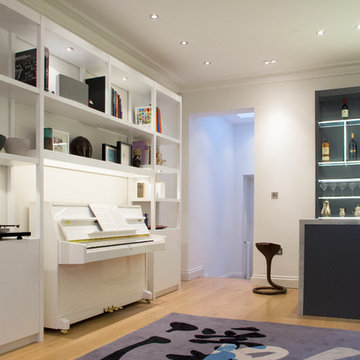
Bespoke joinery consisting of an open framed book case built around our client's existing piano and a matt lacquer and marble bar with illuminated perspex shelving.
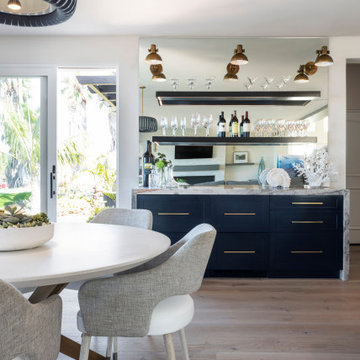
This amazing bar and breakfast nook sit adjacent to kitchen and sweeping ocean views not shown due to lighting. Entire ground floor of this ocean front home is open, airy and light. All furnishings are custom and hardwood floors are natural white oak. Mirrored bar has a waterfalled countertop in dramatic gray, navy and white quartzite. Barware and accessories sit on 3 floating shelves above refrigerated center drawers with aged brass cabinet pulls.
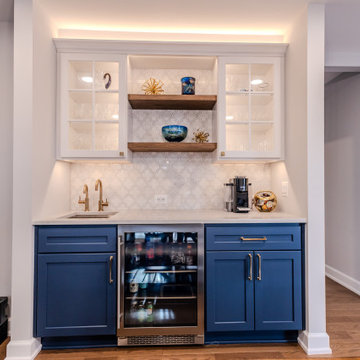
Idéer för stora vintage l-formade grått hemmabarer med vask, med en undermonterad diskho, skåp i shakerstil, blå skåp, bänkskiva i kvartsit, vitt stänkskydd, stänkskydd i keramik, mellanmörkt trägolv och brunt golv
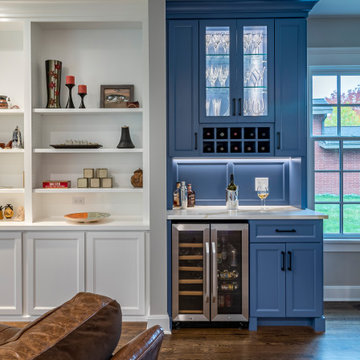
Bild på en stor vintage vita linjär vitt hemmabar, med skåp i shakerstil, blå skåp, marmorbänkskiva och mellanmörkt trägolv
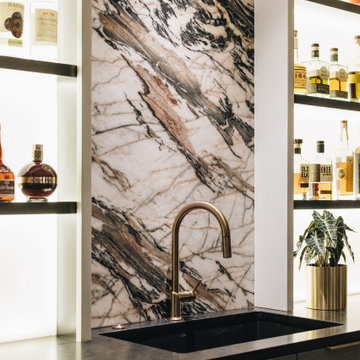
Inredning av en klassisk stor svarta linjär svart hemmabar med vask, med en nedsänkt diskho, släta luckor, blå skåp, flerfärgad stänkskydd, ljust trägolv och beiget golv
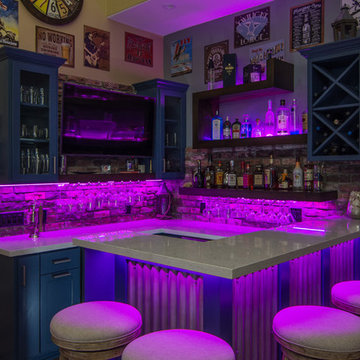
Brian Covington
Bild på en stor eklektisk u-formad hemmabar med stolar, med öppna hyllor, blå skåp, bänkskiva i kvartsit, rött stänkskydd, stänkskydd i tegel, mellanmörkt trägolv och brunt golv
Bild på en stor eklektisk u-formad hemmabar med stolar, med öppna hyllor, blå skåp, bänkskiva i kvartsit, rött stänkskydd, stänkskydd i tegel, mellanmörkt trägolv och brunt golv

This 2-story home with first-floor owner’s suite includes a 3-car garage and an inviting front porch. A dramatic 2-story ceiling welcomes you into the foyer where hardwood flooring extends throughout the main living areas of the home including the dining room, great room, kitchen, and breakfast area. The foyer is flanked by the study to the right and the formal dining room with stylish coffered ceiling and craftsman style wainscoting to the left. The spacious great room with 2-story ceiling includes a cozy gas fireplace with custom tile surround. Adjacent to the great room is the kitchen and breakfast area. The kitchen is well-appointed with Cambria quartz countertops with tile backsplash, attractive cabinetry and a large pantry. The sunny breakfast area provides access to the patio and backyard. The owner’s suite with includes a private bathroom with 6’ tile shower with a fiberglass base, free standing tub, and an expansive closet. The 2nd floor includes a loft, 2 additional bedrooms and 2 full bathrooms.
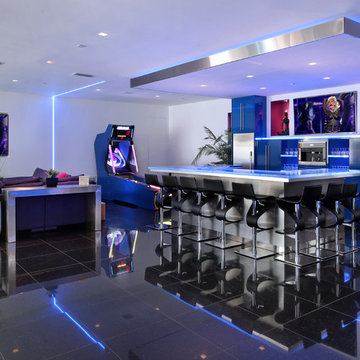
Jeri Koegel
Modern inredning av en stor u-formad hemmabar med stolar, med släta luckor, blå skåp och bänkskiva i glas
Modern inredning av en stor u-formad hemmabar med stolar, med släta luckor, blå skåp och bänkskiva i glas

This full-home renovation included a sunroom addition in the first phase. In the second phase of renovations, our work focused on the primary bath, basement renovations, powder room and guest bath. The basement is divided into a game room/entertainment space, a home gym, a storage space, and a guest bedroom and bath.
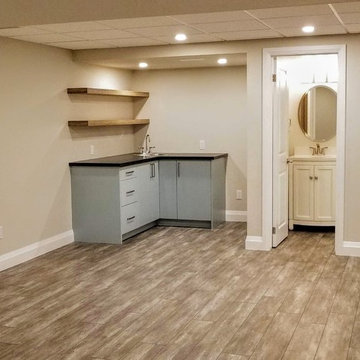
This renovation shows a complete transformation of the layout and performance of the basement. The floors throughout the basement were re-finished with a luxury vinyl plank flooring. The pre-existing laundry room was eliminated and the space was altered to include a walk-up bar, featuring a black laminate countertop and floating shelves. The 3-piece bathroom was fully gutted and upgraded with new fixtures. Carpenters added a book shelf niche and all windows were upgraded. Pot lights and ceiling tiles were replaced along with carpet runners and a fresh paint job.
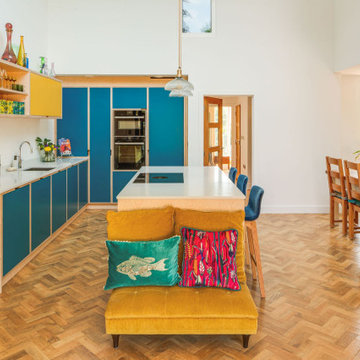
A vibrant and playful L-shaped blue plywood Kitchen with bespoke integrated handles makes this contemporary kitchen a unique space.
Within the central kitchen island sits a Bora hob, making it easier to socialise (or catch up on your favourite TV program) when cooking.
The kitchen’s design is continued with a custom kitchen table bench and cork TV unit.
Stor hemmabar, med blå skåp
3