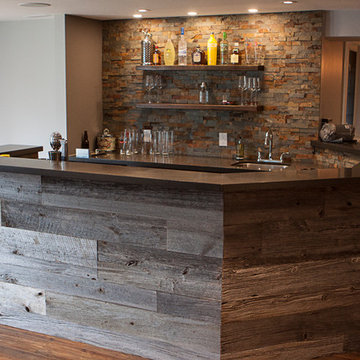Stor hemmabar, med brunt golv
Sortera efter:
Budget
Sortera efter:Populärt i dag
161 - 180 av 2 338 foton
Artikel 1 av 3

This newly remodeled Weston home features new porcelain wood-look floors. We redesigned the kitchen in In two contrasting Homecrest cabinet finishes, Maple Anchor and Maple Iceberg. For the counters, luxurious quartz counters were installed creating a large eat-in island. We chose Orian Blanco by Silestone for the kitchen, island and bar countertop. A stylish hexagon tile was used for the backsplash. Decorate elements of white lines in scattered tiles were subtly incorporated adding an element of fun to the space.

Foto på en stor maritim svarta linjär hemmabar, med en undermonterad diskho, skåp i mellenmörkt trä, bänkskiva i kvarts, svart stänkskydd, stänkskydd i glaskakel, mellanmörkt trägolv och brunt golv

The butler pantry allows small appliances to be kept plugged in and on the granite countertop. The drawers contain baking supplies for easy access to the mixer. A metal mesh front drawer keeps onions and potatoes. Also, a dedicated beverage fridge for the main floor of the house.

Foto på en stor funkis linjär hemmabar med vask, med en nedsänkt diskho, skåp i shakerstil, blå skåp, bänkskiva i kvartsit, spegel som stänkskydd, mörkt trägolv och brunt golv
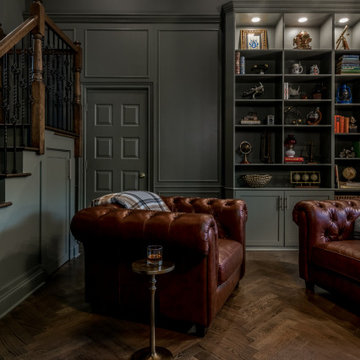
The Ginesi Speakeasy is the ideal at-home entertaining space. A two-story extension right off this home's kitchen creates a warm and inviting space for family gatherings and friendly late nights.
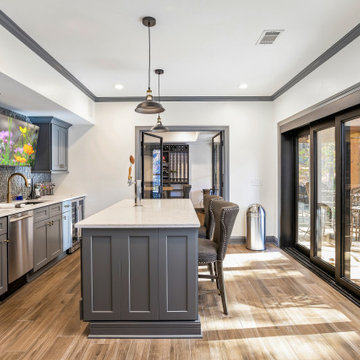
Custom black iron sliding doors provide an abundance of natural light into this gorgeous basement remodel while incorporating a seamless transition to indoor-outdoor living. The chic kitchen and bar area houses all the essentials for entertaining family and friends including a “Beer Meister” built-in kegerator and 40-bottle wine fridge. The glass mosaic backsplash, gray semi-custom shaker cabinets, white Quartz countertops with bar seating, and black and gold hardware create a harmonious modern look to the space.

A truly special property located in a sought after Toronto neighbourhood, this large family home renovation sought to retain the charm and history of the house in a contemporary way. The full scale underpin and large rear addition served to bring in natural light and expand the possibilities of the spaces. A vaulted third floor contains the master bedroom and bathroom with a cozy library/lounge that walks out to the third floor deck - revealing views of the downtown skyline. A soft inviting palate permeates the home but is juxtaposed with punches of colour, pattern and texture. The interior design playfully combines original parts of the home with vintage elements as well as glass and steel and millwork to divide spaces for working, relaxing and entertaining. An enormous sliding glass door opens the main floor to the sprawling rear deck and pool/hot tub area seamlessly. Across the lawn - the garage clad with reclaimed barnboard from the old structure has been newly build and fully rough-in for a potential future laneway house.

Bild på en stor funkis vita parallell vitt hemmabar med vask, med en undermonterad diskho, luckor med infälld panel, marmorbänkskiva, stänkskydd i trä, klinkergolv i keramik, brunt golv, skåp i ljust trä och brunt stänkskydd

After purchasing this home my clients wanted to update the house to their lifestyle and taste. We remodeled the home to enhance the master suite, all bathrooms, paint, lighting, and furniture.
Photography: Michael Wiltbank
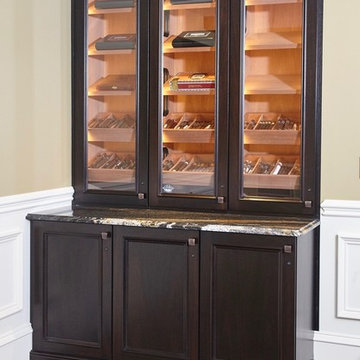
This customized humidor sits in the corner of the "Man Cave" and features the same "Trevi" hardware and "Magma Gold" granite that were used in the bar area. This "Man Cave" utilizes two commercial "smoke eater" units to keep the air circulating and prevents the space from smelling like cigars! These units are miracle workers as you could not detect the slightest trace of cigar odor!
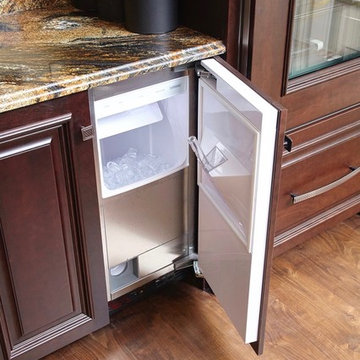
Two Sub-Zero ice makers provide plenty of ice for entertaining guests and are also hidden behind decorative cabinet panels. When closed they look just like any other base cabinet!
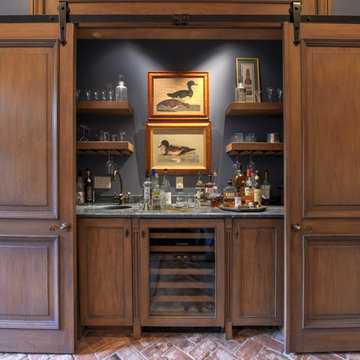
Inredning av en klassisk stor linjär hemmabar med vask, med en undermonterad diskho, luckor med infälld panel, skåp i mellenmörkt trä, marmorbänkskiva, tegelgolv och brunt golv

36" SubZero Pro Refrigerator anchors one end of the back wall of this basement bar. The other side is a hidden pantry cabinet. The wall cabinets were brought down the countertop and include glass doors and glass shelves. Glass shelves span the width between the cabients and sit in front of a back lit glass panel that adds to the ambiance of the bar. Undercounter wine refrigerators were incorporated on the back wall as well.
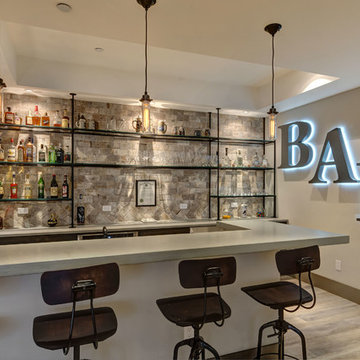
©Finished Basement Company
Idéer för stora funkis hemmabarer, med ljust trägolv och brunt golv
Idéer för stora funkis hemmabarer, med ljust trägolv och brunt golv

Inspiration för stora moderna u-formade hemmabarer med stolar, med en undermonterad diskho, luckor med glaspanel, skåp i mellenmörkt trä, bänkskiva i koppar, vitt stänkskydd, målat trägolv och brunt golv

Idéer för att renovera en stor vintage bruna linjär brunt hemmabar med vask, med en undermonterad diskho, luckor med upphöjd panel, gröna skåp, träbänkskiva, spegel som stänkskydd, brunt golv och mörkt trägolv

Add a pop of color to your basement bar!
Work with our team to create the perfect custom bar in the style and color that matches your style! Click the link in our bio to get a bar made uniquely for you!

The Ginesi Speakeasy is the ideal at-home entertaining space. A two-story extension right off this home's kitchen creates a warm and inviting space for family gatherings and friendly late nights.

Originally designed by renowned architect Miles Standish, a 1960s addition by Richard Wills of the elite Royal Barry Wills architecture firm - featured in Life Magazine in both 1938 & 1946 for his classic Cape Cod & Colonial home designs - added an early American pub w/ beautiful pine-paneled walls, full bar, fireplace & abundant seating as well as a country living room.
We Feng Shui'ed and refreshed this classic design, providing modern touches, but remaining true to the original architect's vision.
Stor hemmabar, med brunt golv
9
