Stor hemmabar, med en undermonterad diskho
Sortera efter:
Budget
Sortera efter:Populärt i dag
161 - 180 av 4 029 foton
Artikel 1 av 3
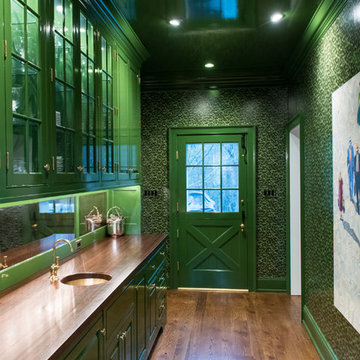
Bild på en stor vintage bruna parallell brunt hemmabar med vask, med en undermonterad diskho, luckor med upphöjd panel, gröna skåp, träbänkskiva, spegel som stänkskydd, mellanmörkt trägolv och brunt golv
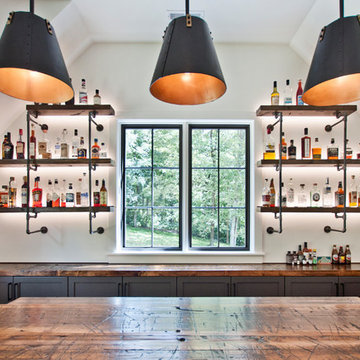
Idéer för en stor industriell bruna l-formad hemmabar med vask, med en undermonterad diskho, skåp i shakerstil, grå skåp, träbänkskiva, mellanmörkt trägolv och brunt golv
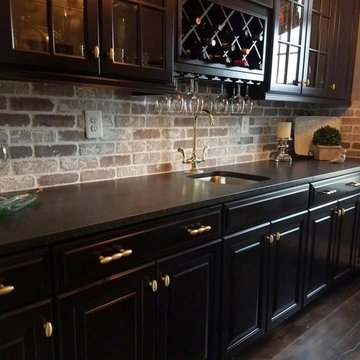
Bild på en stor vintage linjär hemmabar med vask, med en undermonterad diskho, luckor med glaspanel, svarta skåp, laminatbänkskiva, rött stänkskydd, stänkskydd i tegel och mörkt trägolv
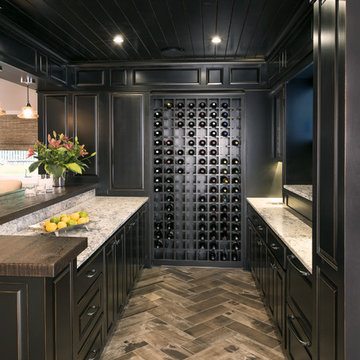
Bild på en stor vintage u-formad hemmabar, med en undermonterad diskho, luckor med upphöjd panel, svarta skåp, träbänkskiva, flerfärgad stänkskydd och mellanmörkt trägolv

Lori Dennis Interior Design
SoCal Contractor Construction
Erika Bierman Photography
Exempel på en stor klassisk u-formad hemmabar med vask, med en undermonterad diskho, skåp i shakerstil, svarta skåp, bänkskiva i koppar, svart stänkskydd, stänkskydd i glaskakel och mörkt trägolv
Exempel på en stor klassisk u-formad hemmabar med vask, med en undermonterad diskho, skåp i shakerstil, svarta skåp, bänkskiva i koppar, svart stänkskydd, stänkskydd i glaskakel och mörkt trägolv
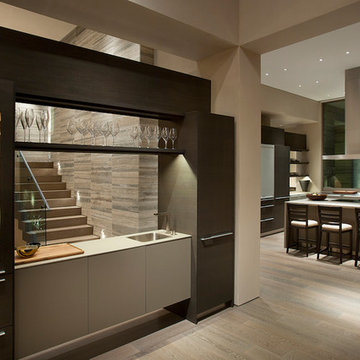
The primary goal for this project was to craft a modernist derivation of pueblo architecture. Set into a heavily laden boulder hillside, the design also reflects the nature of the stacked boulder formations. The site, located near local landmark Pinnacle Peak, offered breathtaking views which were largely upward, making proximity an issue. Maintaining southwest fenestration protection and maximizing views created the primary design constraint. The views are maximized with careful orientation, exacting overhangs, and wing wall locations. The overhangs intertwine and undulate with alternating materials stacking to reinforce the boulder strewn backdrop. The elegant material palette and siting allow for great harmony with the native desert.
The Elegant Modern at Estancia was the collaboration of many of the Valley's finest luxury home specialists. Interiors guru David Michael Miller contributed elegance and refinement in every detail. Landscape architect Russ Greey of Greey | Pickett contributed a landscape design that not only complimented the architecture, but nestled into the surrounding desert as if always a part of it. And contractor Manship Builders -- Jim Manship and project manager Mark Laidlaw -- brought precision and skill to the construction of what architect C.P. Drewett described as "a watch."
Project Details | Elegant Modern at Estancia
Architecture: CP Drewett, AIA, NCARB
Builder: Manship Builders, Carefree, AZ
Interiors: David Michael Miller, Scottsdale, AZ
Landscape: Greey | Pickett, Scottsdale, AZ
Photography: Dino Tonn, Scottsdale, AZ
Publications:
"On the Edge: The Rugged Desert Landscape Forms the Ideal Backdrop for an Estancia Home Distinguished by its Modernist Lines" Luxe Interiors + Design, Nov/Dec 2015.
Awards:
2015 PCBC Grand Award: Best Custom Home over 8,000 sq. ft.
2015 PCBC Award of Merit: Best Custom Home over 8,000 sq. ft.
The Nationals 2016 Silver Award: Best Architectural Design of a One of a Kind Home - Custom or Spec
2015 Excellence in Masonry Architectural Award - Merit Award
Photography: Dino Tonn
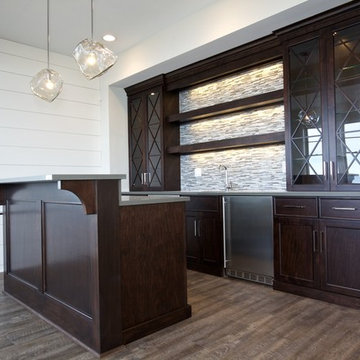
Inspiration för en stor vintage linjär hemmabar med vask, med en undermonterad diskho, skåp i shakerstil, skåp i mörkt trä, bänkskiva i koppar, flerfärgad stänkskydd, stänkskydd i stickkakel och ljust trägolv
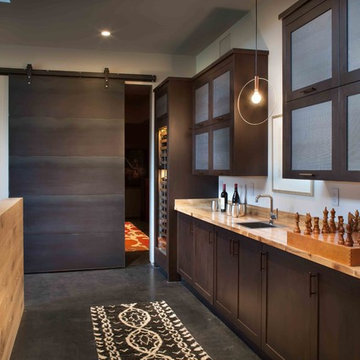
Gibeon Photography
Idéer för att renovera en stor rustik linjär hemmabar, med en undermonterad diskho, skåp i mörkt trä och skåp i shakerstil
Idéer för att renovera en stor rustik linjär hemmabar, med en undermonterad diskho, skåp i mörkt trä och skåp i shakerstil
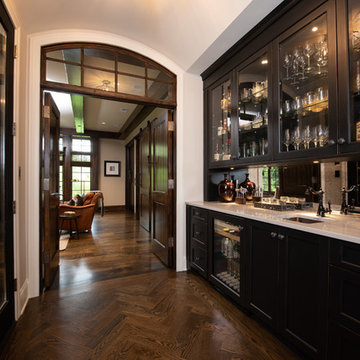
Butler Pantry
Klassisk inredning av en stor vita parallell vitt hemmabar med vask, med en undermonterad diskho, luckor med glaspanel, skåp i mörkt trä, bänkskiva i kvartsit, spegel som stänkskydd, mellanmörkt trägolv och brunt golv
Klassisk inredning av en stor vita parallell vitt hemmabar med vask, med en undermonterad diskho, luckor med glaspanel, skåp i mörkt trä, bänkskiva i kvartsit, spegel som stänkskydd, mellanmörkt trägolv och brunt golv

Bild på en stor vintage vita parallell vitt hemmabar med vask, med en undermonterad diskho, luckor med infälld panel, skåp i mellenmörkt trä, bänkskiva i kvarts, vitt stänkskydd, stänkskydd i keramik, ljust trägolv och beiget golv

Inredning av en industriell stor vita parallell vitt hemmabar med vask, med en undermonterad diskho, skåp i shakerstil, svarta skåp, bänkskiva i kvartsit, rött stänkskydd, stänkskydd i tegel, ljust trägolv och brunt golv

Inspiration för en stor vintage vita linjär vitt hemmabar med vask, med en undermonterad diskho, skåp i shakerstil, grå skåp, bänkskiva i kvarts, svart stänkskydd, stänkskydd i marmor, mörkt trägolv och brunt golv

Lower Level: Bar, entertainment area
Inspiration för en stor lantlig svarta l-formad svart hemmabar med vask, med en undermonterad diskho, släta luckor, svarta skåp, bänkskiva i kvarts, linoleumgolv och brunt golv
Inspiration för en stor lantlig svarta l-formad svart hemmabar med vask, med en undermonterad diskho, släta luckor, svarta skåp, bänkskiva i kvarts, linoleumgolv och brunt golv
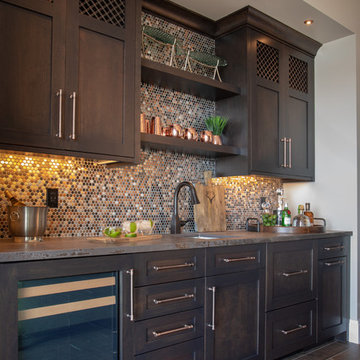
Our clients had been looking for property on Crooked Lake for years and years. In their search, the stumbled upon a beautiful parcel with a fantastic, elevated view of basically the entire lake. Once they had the location, they found a builder to work with and that was Harbor View Custom Builders. From their they were referred to us for their design needs. It was our pleasure to help our client design a beautiful, two story vacation home. They were looking for an architectural style consistent with Northern Michigan cottages, but they also wanted a contemporary flare. The finished product is just over 3,800 s.f and includes three bedrooms, a bunk room, 4 bathrooms, home bar, three fireplaces and a finished bonus room over the garage complete with a bathroom and sleeping accommodations.

This 2-story home with first-floor owner’s suite includes a 3-car garage and an inviting front porch. A dramatic 2-story ceiling welcomes you into the foyer where hardwood flooring extends throughout the main living areas of the home including the dining room, great room, kitchen, and breakfast area. The foyer is flanked by the study to the right and the formal dining room with stylish coffered ceiling and craftsman style wainscoting to the left. The spacious great room with 2-story ceiling includes a cozy gas fireplace with custom tile surround. Adjacent to the great room is the kitchen and breakfast area. The kitchen is well-appointed with Cambria quartz countertops with tile backsplash, attractive cabinetry and a large pantry. The sunny breakfast area provides access to the patio and backyard. The owner’s suite with includes a private bathroom with 6’ tile shower with a fiberglass base, free standing tub, and an expansive closet. The 2nd floor includes a loft, 2 additional bedrooms and 2 full bathrooms.

Redesigning the bar improves the flow with the rest of the basement allowing for easy access in and out of the bar. This beautiful table was custom made from reclaimed wood and serves as a buffet space, game table, dining table, or a spot to sit and have a drink.
Instead of having a flooring change from carpet and to tile, this wood-look luxury vinyl plank was installed. The flow is improved and the space feels larger.
The main finishes are neutral with a mix of rustic, traditional, and coastal styles. The painted cabinetry contrasts nicely with the stained table and flooring. Pops of blue are seen in the accessories.
Photo by: Beth Skogen
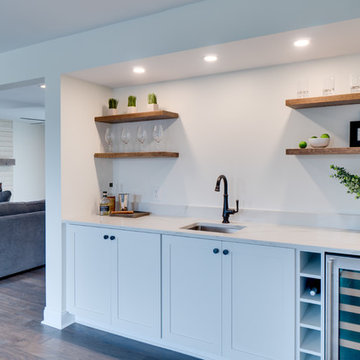
Dining area features a wet bar with white shaker cabinetry, quartz countertop, and oak floating shelves.
Lantlig inredning av en stor vita vitt hemmabar med vask, med en undermonterad diskho, skåp i shakerstil, vita skåp, bänkskiva i kvarts och mellanmörkt trägolv
Lantlig inredning av en stor vita vitt hemmabar med vask, med en undermonterad diskho, skåp i shakerstil, vita skåp, bänkskiva i kvarts och mellanmörkt trägolv
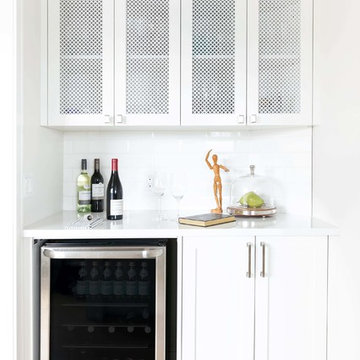
Photo by Jamie Anholt
Exempel på en stor klassisk vita u-formad vitt hemmabar, med en undermonterad diskho, skåp i shakerstil, vita skåp, bänkskiva i kvartsit, vitt stänkskydd, stänkskydd i tunnelbanekakel, mellanmörkt trägolv och brunt golv
Exempel på en stor klassisk vita u-formad vitt hemmabar, med en undermonterad diskho, skåp i shakerstil, vita skåp, bänkskiva i kvartsit, vitt stänkskydd, stänkskydd i tunnelbanekakel, mellanmörkt trägolv och brunt golv
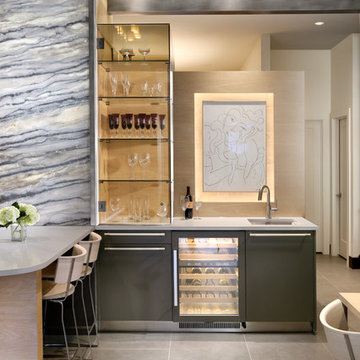
Cabinetry: Arclinea
Cabinetry style/ finish/ hardware: Cabinetry in cafe Latte and white laminate with externally applied Orizzonte handle. Arclinea Olimpia barstools.
Design: Cornerstone Interior Design
Photography: Cornerstone Interior Design

Phillip Cocker Photography
The Decadent Adult Retreat! Bar, Wine Cellar, 3 Sports TV's, Pool Table, Fireplace and Exterior Hot Tub.
A custom bar was designed my McCabe Design & Interiors to fit the homeowner's love of gathering with friends and entertaining whilst enjoying great conversation, sports tv, or playing pool. The original space was reconfigured to allow for this large and elegant bar. Beside it, and easily accessible for the homeowner bartender is a walk-in wine cellar. Custom millwork was designed and built to exact specifications including a routered custom design on the curved bar. A two-tiered bar was created to allow preparation on the lower level. Across from the bar, is a sitting area and an electric fireplace. Three tv's ensure maximum sports coverage. Lighting accents include slims, led puck, and rope lighting under the bar. A sonas and remotely controlled lighting finish this entertaining haven.
Stor hemmabar, med en undermonterad diskho
9