Stor hemmabar, med luckor med glaspanel
Sortera efter:
Budget
Sortera efter:Populärt i dag
161 - 180 av 656 foton
Artikel 1 av 3
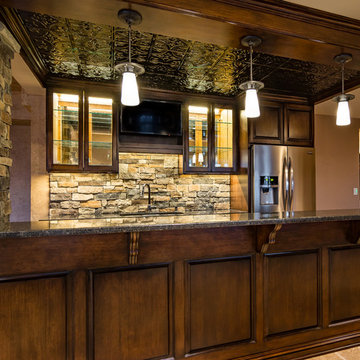
This basement finish was already finished when we started. The owners decided they wanted an entire face lift with a more in style look. We removed all the previous finishes and basically started over adding ceiling details and an additional workout room. Complete with a home theater, wine tasting area and game room.
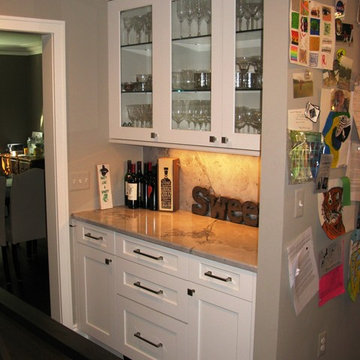
These clients wanted to conceal the lower portion of the bar while displaying glassware above. The calacatta quartzite countertop and backsplash feature beautiful veining and detail, contrasting the white cabinetry nicely.

Idéer för en stor eklektisk vita linjär hemmabar med stolar, med luckor med glaspanel, blå skåp, bänkskiva i kvarts, vitt stänkskydd, stänkskydd i trä och ljust trägolv
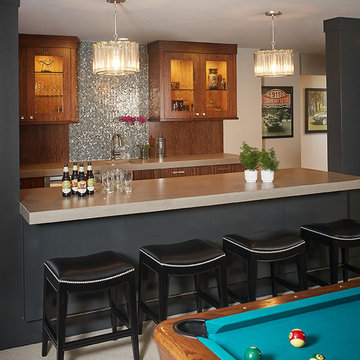
Let there be light. There will be in this sunny style designed to capture amazing views as well as every ray of sunlight throughout the day. Architectural accents of the past give this modern barn-inspired design a historical look and importance. Custom details enhance both the exterior and interior, giving this home real curb appeal. Decorative brackets and large windows surround the main entrance, welcoming friends and family to the handsome board and batten exterior, which also features a solid stone foundation, varying symmetrical roof lines with interesting pitches, trusses, and a charming cupola over the garage. Once inside, an open floor plan provides both elegance and ease. A central foyer leads into the 2,700-square-foot main floor and directly into a roomy 18 by 19-foot living room with a natural fireplace and soaring ceiling heights open to the second floor where abundant large windows bring the outdoors in. Beyond is an approximately 200 square foot screened porch that looks out over the verdant backyard. To the left is the dining room and open-plan family-style kitchen, which, at 16 by 14-feet, has space to accommodate both everyday family and special occasion gatherings. Abundant counter space, a central island and nearby pantry make it as convenient as it is attractive. Also on this side of the floor plan is the first-floor laundry and a roomy mudroom sure to help you keep your family organized. The plan’s right side includes more private spaces, including a large 12 by 17-foot master bedroom suite with natural fireplace, master bath, sitting area and walk-in closet, and private study/office with a large file room. The 1,100-square foot second level includes two spacious family bedrooms and a cozy 10 by 18-foot loft/sitting area. More fun awaits in the 1,600-square-foot lower level, with an 8 by 12-foot exercise room, a hearth room with fireplace, a billiards and refreshment space and a large home theater.
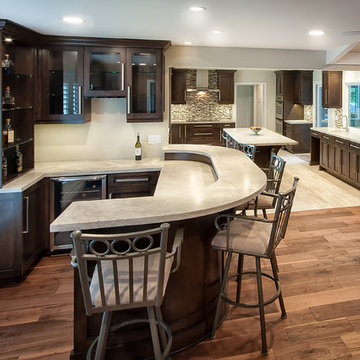
Now you can see the advantage of removing the wall and opening up the kitchen to the family area. The owner can stand behind his brand new bar, talk to his guest and still have a great view of the 80 inch TV screen on the opposite wall. For continuity, the cabinetry and countertops match what we used in the kitchen.
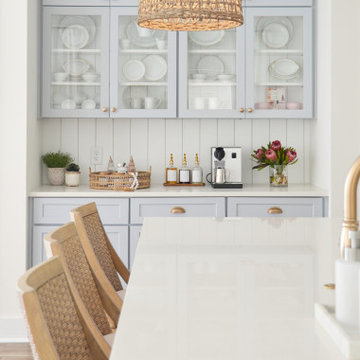
We love a beautiful updated coastal moment here in Summerville, SC! Shiplap, pale blue notes, glass cabinets and all styled to perfection for our clients! As a Charleston-based interior designer and curator of coastal homes, my team and I can integrate your most cherished belongings with fresh color, custom art, updated furnishings, and elegant accessories. We also specialize in designing head-turning kitchens and baths. We are currently collaborating with ocean-view-obsessed clients from around the world. Let’s create your ultimate home masterpiece!
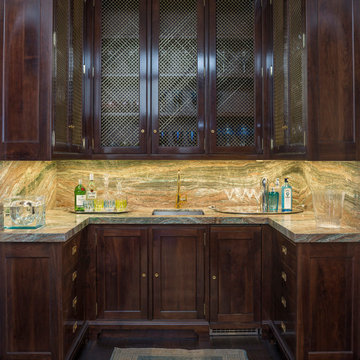
Josh Gibson
Klassisk inredning av en stor l-formad hemmabar, med luckor med glaspanel, skåp i mörkt trä, marmorbänkskiva, vitt stänkskydd, stänkskydd i stenkakel och mörkt trägolv
Klassisk inredning av en stor l-formad hemmabar, med luckor med glaspanel, skåp i mörkt trä, marmorbänkskiva, vitt stänkskydd, stänkskydd i stenkakel och mörkt trägolv
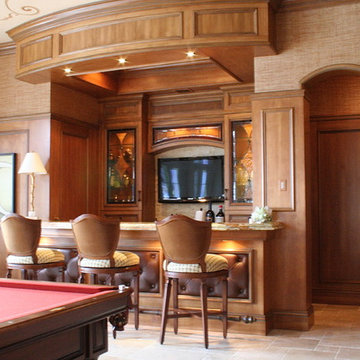
Dawn Maggio
Idéer för en stor klassisk linjär hemmabar med stolar, med luckor med glaspanel, skåp i ljust trä, bänkskiva i kalksten, travertin golv och beiget golv
Idéer för en stor klassisk linjär hemmabar med stolar, med luckor med glaspanel, skåp i ljust trä, bänkskiva i kalksten, travertin golv och beiget golv
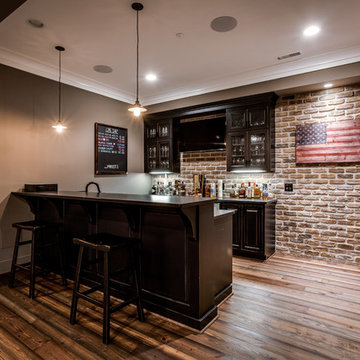
Inredning av en amerikansk stor parallell hemmabar med vask, med luckor med glaspanel, skåp i mörkt trä, träbänkskiva, rött stänkskydd, stänkskydd i stenkakel och mellanmörkt trägolv
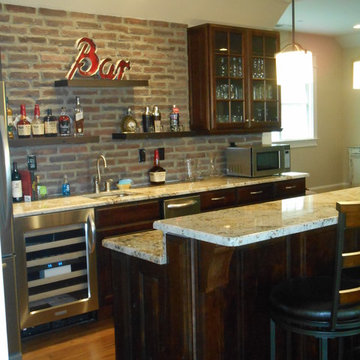
Idéer för att renovera en stor vintage parallell hemmabar med stolar, med en undermonterad diskho, luckor med glaspanel, skåp i mörkt trä, granitbänkskiva, mellanmörkt trägolv och flerfärgad stänkskydd
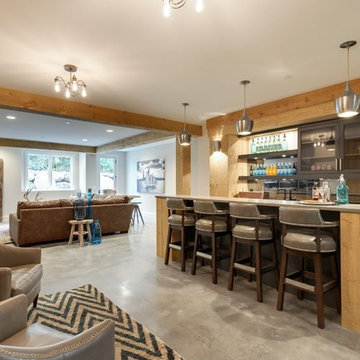
Inspiration för en stor funkis parallell hemmabar med stolar, med en undermonterad diskho, luckor med glaspanel, svarta skåp, betonggolv och grått golv
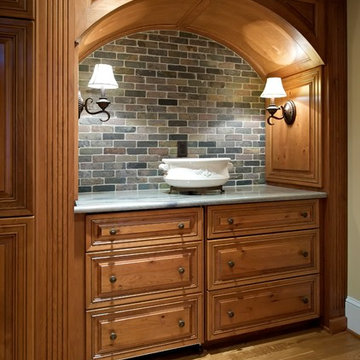
Inredning av en klassisk stor u-formad hemmabar med stolar, med en undermonterad diskho, luckor med glaspanel, skåp i mellenmörkt trä, marmorbänkskiva, svart stänkskydd och ljust trägolv
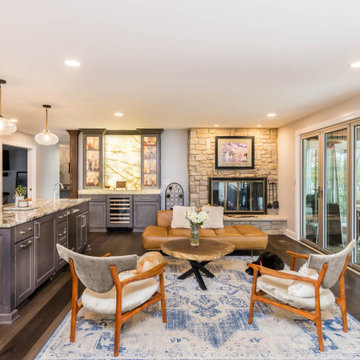
Bourbon Bar entertainment area
Exempel på en stor eklektisk flerfärgade u-formad flerfärgat hemmabar med vask, med en undermonterad diskho, luckor med glaspanel, skåp i mellenmörkt trä, bänkskiva i onyx, stänkskydd i sten, vinylgolv och flerfärgat golv
Exempel på en stor eklektisk flerfärgade u-formad flerfärgat hemmabar med vask, med en undermonterad diskho, luckor med glaspanel, skåp i mellenmörkt trä, bänkskiva i onyx, stänkskydd i sten, vinylgolv och flerfärgat golv
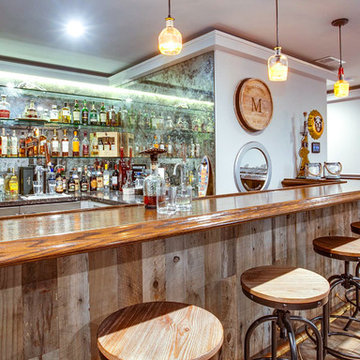
Bild på en stor maritim bruna parallell brunt hemmabar med stolar, med luckor med glaspanel, skåp i slitet trä och träbänkskiva
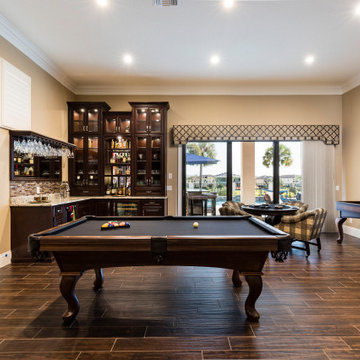
Landmark Custom Builder & Remodeling ib Reunion Resort, Kissimmee FL. Custom residence game room , open to home theater
Bild på en stor vintage beige l-formad beige hemmabar med vask, med en undermonterad diskho, luckor med glaspanel, skåp i mörkt trä, granitbänkskiva, flerfärgad stänkskydd, stänkskydd i mosaik, klinkergolv i porslin och brunt golv
Bild på en stor vintage beige l-formad beige hemmabar med vask, med en undermonterad diskho, luckor med glaspanel, skåp i mörkt trä, granitbänkskiva, flerfärgad stänkskydd, stänkskydd i mosaik, klinkergolv i porslin och brunt golv
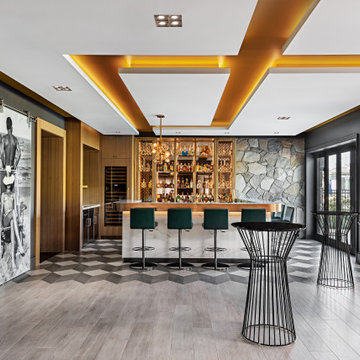
Inspiration för stora moderna l-formade vitt hemmabarer med stolar, med luckor med glaspanel, skåp i ljust trä, marmorbänkskiva, klinkergolv i keramik och grått golv
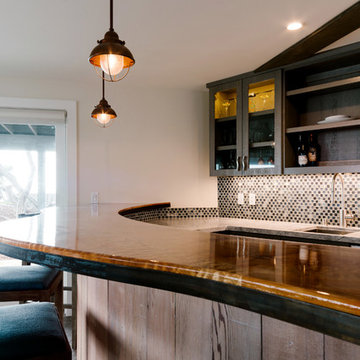
Custom wood countertop and iron details
Idéer för stora maritima u-formade hemmabarer med stolar, med luckor med glaspanel, grå skåp och träbänkskiva
Idéer för stora maritima u-formade hemmabarer med stolar, med luckor med glaspanel, grå skåp och träbänkskiva
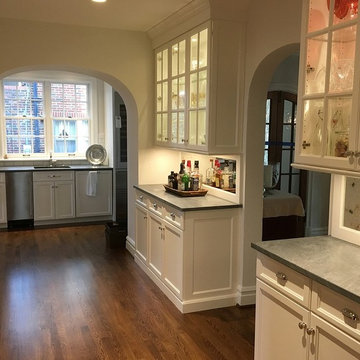
This is the new bar that was placed in the former home office space. The arch in the distance was an exterior window opening that we removed the sill and added the arched top to match the existing openings.
Chris Marshall
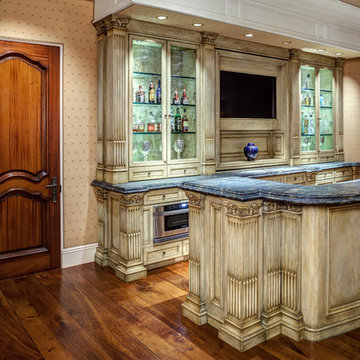
Exempel på en stor medelhavsstil hemmabar med stolar, med luckor med glaspanel, beige skåp, mellanmörkt trägolv och brunt golv
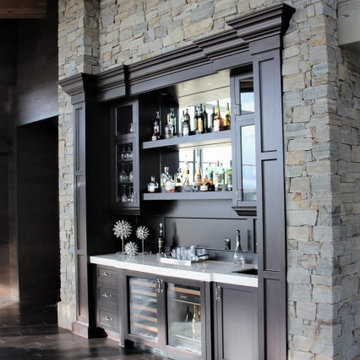
Dark wood built in bar with floor to ceiling natural stone.
Bild på en stor vintage vita linjär vitt hemmabar med vask, med en undermonterad diskho, luckor med glaspanel, skåp i mörkt trä, granitbänkskiva, stänkskydd i trä, mörkt trägolv och brunt golv
Bild på en stor vintage vita linjär vitt hemmabar med vask, med en undermonterad diskho, luckor med glaspanel, skåp i mörkt trä, granitbänkskiva, stänkskydd i trä, mörkt trägolv och brunt golv
Stor hemmabar, med luckor med glaspanel
9