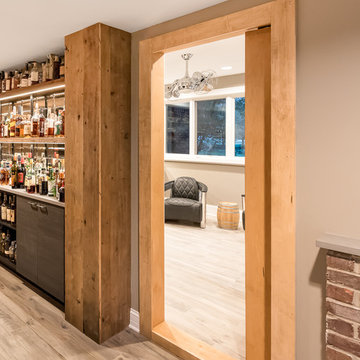Stor hemmabar, med mellanmörkt trägolv
Sortera efter:
Budget
Sortera efter:Populärt i dag
21 - 40 av 1 615 foton
Artikel 1 av 3
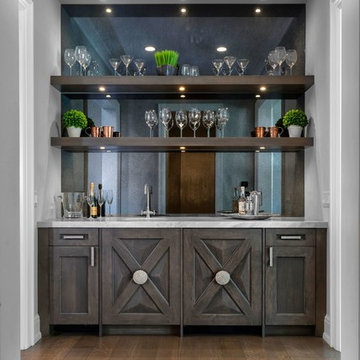
Bild på en stor vintage hemmabar med vask, med skåp i slitet trä, marmorbänkskiva, spegel som stänkskydd, mellanmörkt trägolv och brunt golv

Joshua Caldwell
Bild på en stor rustik bruna u-formad brunt hemmabar med stolar, med skåp i mellenmörkt trä, luckor med infälld panel, grått stänkskydd, mellanmörkt trägolv och brunt golv
Bild på en stor rustik bruna u-formad brunt hemmabar med stolar, med skåp i mellenmörkt trä, luckor med infälld panel, grått stänkskydd, mellanmörkt trägolv och brunt golv
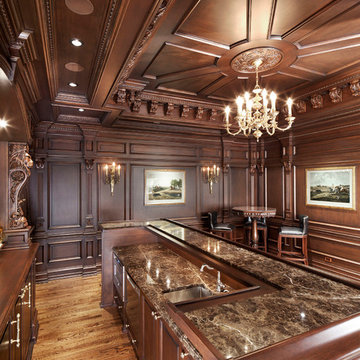
Inspiration för stora klassiska u-formade brunt hemmabarer med stolar, med en undermonterad diskho, luckor med upphöjd panel, bruna skåp, granitbänkskiva, mellanmörkt trägolv och brunt golv
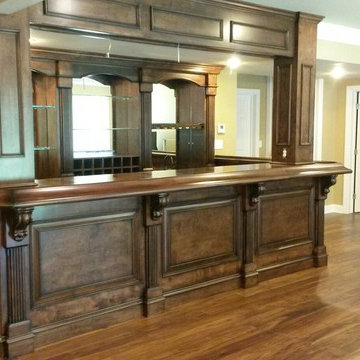
Large custom bar, corbels, picture frame paneling, bar glass shelving, flutted trim work, wood bar top with bar rail, LVT flooring
Bild på en stor vintage parallell hemmabar med stolar, med skåp i mörkt trä, träbänkskiva och mellanmörkt trägolv
Bild på en stor vintage parallell hemmabar med stolar, med skåp i mörkt trä, träbänkskiva och mellanmörkt trägolv
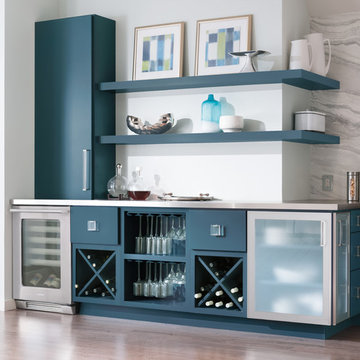
Foto på en stor funkis grå hemmabar med vask, med släta luckor, blå skåp, bänkskiva i betong, mellanmörkt trägolv och brunt golv

Love the high-gloss black lacquered finish we painted on these cabinets in this glamorous home bar.
Inspiration för stora klassiska vitt hemmabarer, med en undermonterad diskho, luckor med infälld panel, svarta skåp, marmorbänkskiva, spegel som stänkskydd, mellanmörkt trägolv och brunt golv
Inspiration för stora klassiska vitt hemmabarer, med en undermonterad diskho, luckor med infälld panel, svarta skåp, marmorbänkskiva, spegel som stänkskydd, mellanmörkt trägolv och brunt golv

Detail shot of bar shelving above the workspace.
Inspiration för stora moderna parallella svart hemmabarer med vask, med en undermonterad diskho, skåp i mörkt trä, bänkskiva i koppar, beige stänkskydd, stänkskydd i porslinskakel, mellanmörkt trägolv och brunt golv
Inspiration för stora moderna parallella svart hemmabarer med vask, med en undermonterad diskho, skåp i mörkt trä, bänkskiva i koppar, beige stänkskydd, stänkskydd i porslinskakel, mellanmörkt trägolv och brunt golv
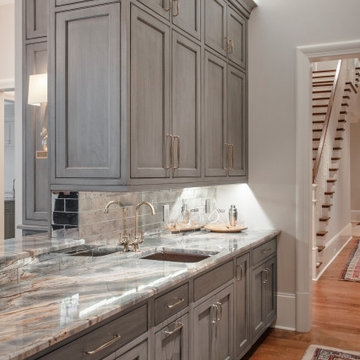
Exempel på en stor grå parallell grått hemmabar med vask, med en undermonterad diskho, luckor med profilerade fronter, grå skåp, bänkskiva i kvartsit, grått stänkskydd, spegel som stänkskydd, mellanmörkt trägolv och brunt golv

Bild på en stor vintage gula l-formad gult hemmabar, med en undermonterad diskho, luckor med infälld panel, bänkskiva i kvarts, mellanmörkt trägolv och brunt golv

Phillip Cocker Photography
The Decadent Adult Retreat! Bar, Wine Cellar, 3 Sports TV's, Pool Table, Fireplace and Exterior Hot Tub.
A custom bar was designed my McCabe Design & Interiors to fit the homeowner's love of gathering with friends and entertaining whilst enjoying great conversation, sports tv, or playing pool. The original space was reconfigured to allow for this large and elegant bar. Beside it, and easily accessible for the homeowner bartender is a walk-in wine cellar. Custom millwork was designed and built to exact specifications including a routered custom design on the curved bar. A two-tiered bar was created to allow preparation on the lower level. Across from the bar, is a sitting area and an electric fireplace. Three tv's ensure maximum sports coverage. Lighting accents include slims, led puck, and rope lighting under the bar. A sonas and remotely controlled lighting finish this entertaining haven.

David Marlow Photography
Rustik inredning av en stor grå linjär grått hemmabar med vask, med en undermonterad diskho, släta luckor, grått stänkskydd, stänkskydd i metallkakel, mellanmörkt trägolv, skåp i mellenmörkt trä, brunt golv och bänkskiva i glas
Rustik inredning av en stor grå linjär grått hemmabar med vask, med en undermonterad diskho, släta luckor, grått stänkskydd, stänkskydd i metallkakel, mellanmörkt trägolv, skåp i mellenmörkt trä, brunt golv och bänkskiva i glas

A wine bar for serious entertaining. On the left is a tall cabinet for china and party platter storage, on the right a full height wine cooler from Sub-Zero. In between we see closed doors for liquor storage, glass doors to display glassware. In the base run, a beverage fridge for soda and undercounter fridge for beer. a lot of drawers for items like napkins, corkscrews, etc.
Photo by James Northen
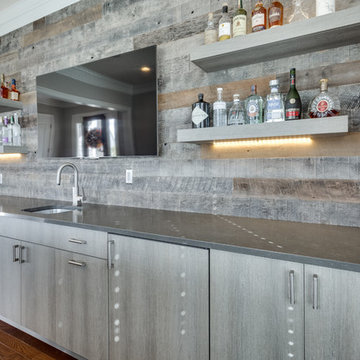
Metropolis Textured Melamine door style in Argent Oak Vertical finish. Designed by Danielle Melchione, CKD of Reico Kitchen & Bath. Photographed by BTW Images LLC.
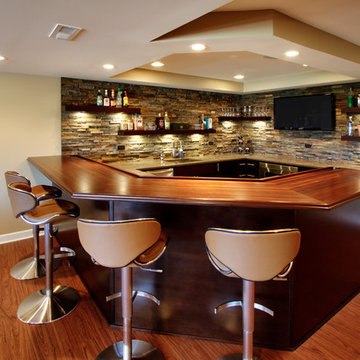
Foto på en stor funkis bruna hemmabar med stolar, med skåp i mörkt trä, träbänkskiva, flerfärgad stänkskydd, stänkskydd i stenkakel och mellanmörkt trägolv

Home Bar of Crystal Falls. View plan THD-8677: https://www.thehousedesigners.com/plan/crystal-falls-8677/

Situated on prime waterfront slip, the Pine Tree House could float we used so much wood.
This project consisted of a complete package. Built-In lacquer wall unit with custom cabinetry & LED lights, walnut floating vanities, credenzas, walnut slat wood bar with antique mirror backing.

Idéer för en stor modern flerfärgade l-formad hemmabar med stolar, med öppna hyllor, svarta skåp, flerfärgad stänkskydd, mellanmörkt trägolv, brunt golv, en undermonterad diskho, granitbänkskiva och stänkskydd i sten

This house was built in 1994 and our clients have been there since day one. They wanted a complete refresh in their kitchen and living areas and a few other changes here and there; now that the kids were all off to college! They wanted to replace some things, redesign some things and just repaint others. They didn’t like the heavy textured walls, so those were sanded down, re-textured and painted throughout all of the remodeled areas.
The kitchen change was the most dramatic by painting the original cabinets a beautiful bluish-gray color; which is Benjamin Moore Gentleman’s Gray. The ends and cook side of the island are painted SW Reflection but on the front is a gorgeous Merola “Arte’ white accent tile. Two Island Pendant Lights ‘Aideen 8-light Geometric Pendant’ in a bronze gold finish hung above the island. White Carrara Quartz countertops were installed below the Viviano Marmo Dolomite Arabesque Honed Marble Mosaic tile backsplash. Our clients wanted to be able to watch TV from the kitchen as well as from the family room but since the door to the powder bath was on the wall of breakfast area (no to mention opening up into the room), it took up good wall space. Our designers rearranged the powder bath, moving the door into the laundry room and closing off the laundry room with a pocket door, so they can now hang their TV/artwork on the wall facing the kitchen, as well as another one in the family room!
We squared off the arch in the doorway between the kitchen and bar/pantry area, giving them a more updated look. The bar was also painted the same blue as the kitchen but a cool Moondrop Water Jet Cut Glass Mosaic tile was installed on the backsplash, which added a beautiful accent! All kitchen cabinet hardware is ‘Amerock’ in a champagne finish.
In the family room, we redesigned the cabinets to the right of the fireplace to match the other side. The homeowners had invested in two new TV’s that would hang on the wall and display artwork when not in use, so the TV cabinet wasn’t needed. The cabinets were painted a crisp white which made all of their decor really stand out. The fireplace in the family room was originally red brick with a hearth for seating. The brick was removed and the hearth was lowered to the floor and replaced with E-Stone White 12x24” tile and the fireplace surround is tiled with Heirloom Pewter 6x6” tile.
The formal living room used to be closed off on one side of the fireplace, which was a desk area in the kitchen. The homeowners felt that it was an eye sore and it was unnecessary, so we removed that wall, opening up both sides of the fireplace into the formal living room. Pietra Tiles Aria Crystals Beach Sand tiles were installed on the kitchen side of the fireplace and the hearth was leveled with the floor and tiled with E-Stone White 12x24” tile.
The laundry room was redesigned, adding the powder bath door but also creating more storage space. Waypoint flat front maple cabinets in painted linen were installed above the appliances, with Top Knobs “Hopewell” polished chrome pulls. Elements Carrara Quartz countertops were installed above the appliances, creating that added space. 3x6” white ceramic subway tile was used as the backsplash, creating a clean and crisp laundry room! The same tile on the hearths of both fireplaces (E-Stone White 12x24”) was installed on the floor.
The powder bath was painted and 12x36” Ash Fiber Ceramic tile was installed vertically on the wall behind the sink. All hardware was updated with the Signature Hardware “Ultra”Collection and Shades of Light “Sleekly Modern” new vanity lights were installed.
All new wood flooring was installed throughout all of the remodeled rooms making all of the rooms seamlessly flow into each other. The homeowners love their updated home!
Design/Remodel by Hatfield Builders & Remodelers | Photography by Versatile Imaging
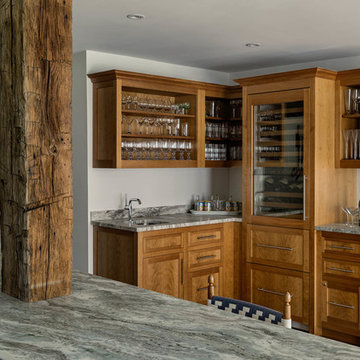
Rob Karosis: Photographer
Foto på en stor eklektisk l-formad hemmabar med vask, med öppna hyllor, skåp i mellenmörkt trä, granitbänkskiva, en undermonterad diskho, mellanmörkt trägolv och brunt golv
Foto på en stor eklektisk l-formad hemmabar med vask, med öppna hyllor, skåp i mellenmörkt trä, granitbänkskiva, en undermonterad diskho, mellanmörkt trägolv och brunt golv
Stor hemmabar, med mellanmörkt trägolv
2
