Stor hemmabar, med stänkskydd i marmor
Sortera efter:
Budget
Sortera efter:Populärt i dag
1 - 20 av 199 foton
Artikel 1 av 3

Inspiration för en stor vintage vita linjär vitt hemmabar med vask, med en undermonterad diskho, skåp i shakerstil, grå skåp, bänkskiva i kvarts, svart stänkskydd, stänkskydd i marmor, mörkt trägolv och brunt golv

This large space did not function well for this family of 6. The cabinetry they had did not go to the ceiling and offered very poor storage options. The island that existed was tiny in comparrison to the space.
By taking the cabinets to the ceiling, enlarging the island and adding large pantry's we were able to achieve the storage needed. Then the fun began, all of the decorative details that make this space so stunning. Beautiful tile for the backsplash and a custom metal hood. Lighting and hardware to complement the hood.
Then, the vintage runner and natural wood elements to make the space feel more homey.

This house was built in 1994 and our clients have been there since day one. They wanted a complete refresh in their kitchen and living areas and a few other changes here and there; now that the kids were all off to college! They wanted to replace some things, redesign some things and just repaint others. They didn’t like the heavy textured walls, so those were sanded down, re-textured and painted throughout all of the remodeled areas.
The kitchen change was the most dramatic by painting the original cabinets a beautiful bluish-gray color; which is Benjamin Moore Gentleman’s Gray. The ends and cook side of the island are painted SW Reflection but on the front is a gorgeous Merola “Arte’ white accent tile. Two Island Pendant Lights ‘Aideen 8-light Geometric Pendant’ in a bronze gold finish hung above the island. White Carrara Quartz countertops were installed below the Viviano Marmo Dolomite Arabesque Honed Marble Mosaic tile backsplash. Our clients wanted to be able to watch TV from the kitchen as well as from the family room but since the door to the powder bath was on the wall of breakfast area (no to mention opening up into the room), it took up good wall space. Our designers rearranged the powder bath, moving the door into the laundry room and closing off the laundry room with a pocket door, so they can now hang their TV/artwork on the wall facing the kitchen, as well as another one in the family room!
We squared off the arch in the doorway between the kitchen and bar/pantry area, giving them a more updated look. The bar was also painted the same blue as the kitchen but a cool Moondrop Water Jet Cut Glass Mosaic tile was installed on the backsplash, which added a beautiful accent! All kitchen cabinet hardware is ‘Amerock’ in a champagne finish.
In the family room, we redesigned the cabinets to the right of the fireplace to match the other side. The homeowners had invested in two new TV’s that would hang on the wall and display artwork when not in use, so the TV cabinet wasn’t needed. The cabinets were painted a crisp white which made all of their decor really stand out. The fireplace in the family room was originally red brick with a hearth for seating. The brick was removed and the hearth was lowered to the floor and replaced with E-Stone White 12x24” tile and the fireplace surround is tiled with Heirloom Pewter 6x6” tile.
The formal living room used to be closed off on one side of the fireplace, which was a desk area in the kitchen. The homeowners felt that it was an eye sore and it was unnecessary, so we removed that wall, opening up both sides of the fireplace into the formal living room. Pietra Tiles Aria Crystals Beach Sand tiles were installed on the kitchen side of the fireplace and the hearth was leveled with the floor and tiled with E-Stone White 12x24” tile.
The laundry room was redesigned, adding the powder bath door but also creating more storage space. Waypoint flat front maple cabinets in painted linen were installed above the appliances, with Top Knobs “Hopewell” polished chrome pulls. Elements Carrara Quartz countertops were installed above the appliances, creating that added space. 3x6” white ceramic subway tile was used as the backsplash, creating a clean and crisp laundry room! The same tile on the hearths of both fireplaces (E-Stone White 12x24”) was installed on the floor.
The powder bath was painted and 12x36” Ash Fiber Ceramic tile was installed vertically on the wall behind the sink. All hardware was updated with the Signature Hardware “Ultra”Collection and Shades of Light “Sleekly Modern” new vanity lights were installed.
All new wood flooring was installed throughout all of the remodeled rooms making all of the rooms seamlessly flow into each other. The homeowners love their updated home!
Design/Remodel by Hatfield Builders & Remodelers | Photography by Versatile Imaging

The existing U-shaped kitchen was tucked away in a small corner while the dining table was swimming in a room much too large for its size. The client’s needs and the architecture of the home made it apparent that the perfect design solution for the home was to swap the spaces.
The homeowners entertain frequently and wanted the new layout to accommodate a lot of counter seating, a bar/buffet for serving hors d’oeuvres, an island with prep sink, and all new appliances. They had a strong preference that the hood be a focal point and wanted to go beyond a typical white color scheme even though they wanted white cabinets.
While moving the kitchen to the dining space gave us a generous amount of real estate to work with, two of the exterior walls are occupied with full-height glass creating a challenge how best to fulfill their wish list. We used one available wall for the needed tall appliances, taking advantage of its height to create the hood as a focal point. We opted for both a peninsula and island instead of one large island in order to maximize the seating requirements and create a barrier when entertaining so guests do not flow directly into the work area of the kitchen. This also made it possible to add a second sink as requested. Lastly, the peninsula sets up a well-defined path to the new dining room without feeling like you are walking through the kitchen. We used the remaining fourth wall for the bar/buffet.
Black cabinetry adds strong contrast in several areas of the new kitchen. Wire mesh wall cabinet doors at the bar and gold accents on the hardware, light fixtures, faucets and furniture add further drama to the concept. The focal point is definitely the black hood, looking both dramatic and cohesive at the same time.

River Oaks, 2014 - Remodel and Additions
Inredning av en klassisk stor vita vitt hemmabar med stolar, med en undermonterad diskho, luckor med infälld panel, svarta skåp, marmorbänkskiva, vitt stänkskydd, stänkskydd i marmor och mörkt trägolv
Inredning av en klassisk stor vita vitt hemmabar med stolar, med en undermonterad diskho, luckor med infälld panel, svarta skåp, marmorbänkskiva, vitt stänkskydd, stänkskydd i marmor och mörkt trägolv

DND Speakeasy bar at Vintry & Mercer hotel
Exempel på en stor klassisk svarta parallell svart hemmabar med vask, med en nedsänkt diskho, luckor med infälld panel, skåp i mörkt trä, marmorbänkskiva, svart stänkskydd, stänkskydd i marmor, klinkergolv i porslin och brunt golv
Exempel på en stor klassisk svarta parallell svart hemmabar med vask, med en nedsänkt diskho, luckor med infälld panel, skåp i mörkt trä, marmorbänkskiva, svart stänkskydd, stänkskydd i marmor, klinkergolv i porslin och brunt golv

Inredning av en klassisk stor vita u-formad vitt hemmabar, med skåp i shakerstil, vita skåp, bänkskiva i kvartsit, grått stänkskydd, stänkskydd i marmor, mörkt trägolv och brunt golv

After, photo by Gretchen Callejas
Inredning av en amerikansk stor vita linjär vitt hemmabar med vask, med en nedsänkt diskho, luckor med infälld panel, grå skåp, granitbänkskiva, vitt stänkskydd, stänkskydd i marmor, mellanmörkt trägolv och brunt golv
Inredning av en amerikansk stor vita linjär vitt hemmabar med vask, med en nedsänkt diskho, luckor med infälld panel, grå skåp, granitbänkskiva, vitt stänkskydd, stänkskydd i marmor, mellanmörkt trägolv och brunt golv

Inspiration för en stor funkis u-formad hemmabar, med skåp i shakerstil, vita skåp, marmorbänkskiva, grått stänkskydd, stänkskydd i marmor, mellanmörkt trägolv och brunt golv

Klassisk inredning av en stor u-formad hemmabar med stolar, med luckor med upphöjd panel, grå skåp, grått stänkskydd, en undermonterad diskho, bänkskiva i kvarts, stänkskydd i marmor, heltäckningsmatta och flerfärgat golv

Download our free ebook, Creating the Ideal Kitchen. DOWNLOAD NOW
The homeowners built their traditional Colonial style home 17 years’ ago. It was in great shape but needed some updating. Over the years, their taste had drifted into a more contemporary realm, and they wanted our help to bridge the gap between traditional and modern.
We decided the layout of the kitchen worked well in the space and the cabinets were in good shape, so we opted to do a refresh with the kitchen. The original kitchen had blond maple cabinets and granite countertops. This was also a great opportunity to make some updates to the functionality that they were hoping to accomplish.
After re-finishing all the first floor wood floors with a gray stain, which helped to remove some of the red tones from the red oak, we painted the cabinetry Benjamin Moore “Repose Gray” a very soft light gray. The new countertops are hardworking quartz, and the waterfall countertop to the left of the sink gives a bit of the contemporary flavor.
We reworked the refrigerator wall to create more pantry storage and eliminated the double oven in favor of a single oven and a steam oven. The existing cooktop was replaced with a new range paired with a Venetian plaster hood above. The glossy finish from the hood is echoed in the pendant lights. A touch of gold in the lighting and hardware adds some contrast to the gray and white. A theme we repeated down to the smallest detail illustrated by the Jason Wu faucet by Brizo with its similar touches of white and gold (the arrival of which we eagerly awaited for months due to ripples in the supply chain – but worth it!).
The original breakfast room was pleasant enough with its windows looking into the backyard. Now with its colorful window treatments, new blue chairs and sculptural light fixture, this space flows seamlessly into the kitchen and gives more of a punch to the space.
The original butler’s pantry was functional but was also starting to show its age. The new space was inspired by a wallpaper selection that our client had set aside as a possibility for a future project. It worked perfectly with our pallet and gave a fun eclectic vibe to this functional space. We eliminated some upper cabinets in favor of open shelving and painted the cabinetry in a high gloss finish, added a beautiful quartzite countertop and some statement lighting. The new room is anything but cookie cutter.
Next the mudroom. You can see a peek of the mudroom across the way from the butler’s pantry which got a facelift with new paint, tile floor, lighting and hardware. Simple updates but a dramatic change! The first floor powder room got the glam treatment with its own update of wainscoting, wallpaper, console sink, fixtures and artwork. A great little introduction to what’s to come in the rest of the home.
The whole first floor now flows together in a cohesive pallet of green and blue, reflects the homeowner’s desire for a more modern aesthetic, and feels like a thoughtful and intentional evolution. Our clients were wonderful to work with! Their style meshed perfectly with our brand aesthetic which created the opportunity for wonderful things to happen. We know they will enjoy their remodel for many years to come!
Photography by Margaret Rajic Photography
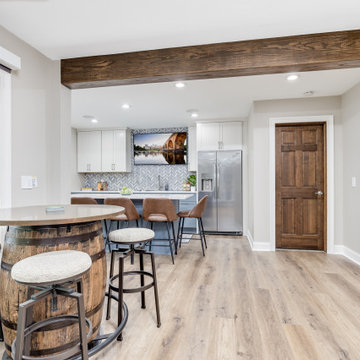
Since this home is on a lakefront, we wanted to keep the theme going throughout this space! We did two-tone cabinetry for this wet bar and incorporated earthy elements with the leather barstools and a marble chevron backsplash.
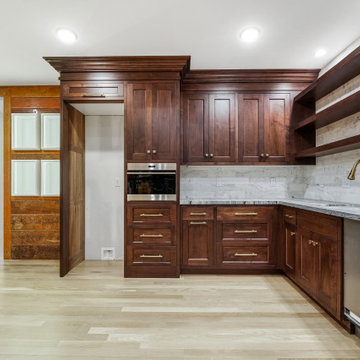
Inredning av en stor grå l-formad grått hemmabar med vask, med en undermonterad diskho, luckor med infälld panel, skåp i mörkt trä, bänkskiva i kalksten, grått stänkskydd, stänkskydd i marmor, ljust trägolv och brunt golv
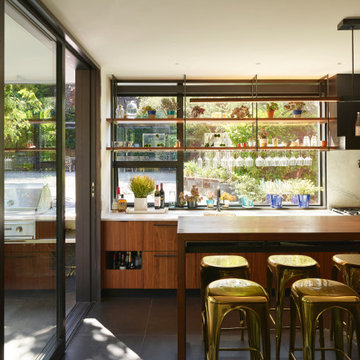
The Kitchen extends outdoors to a custom stainless steel barbecue area and steps lead from the patio up to an outdoor dining pavilion beyond.
Idéer för att renovera en stor eklektisk vita parallell vitt hemmabar, med en undermonterad diskho, släta luckor, skåp i mellenmörkt trä, marmorbänkskiva, vitt stänkskydd, stänkskydd i marmor och svart golv
Idéer för att renovera en stor eklektisk vita parallell vitt hemmabar, med en undermonterad diskho, släta luckor, skåp i mellenmörkt trä, marmorbänkskiva, vitt stänkskydd, stänkskydd i marmor och svart golv

A glorious marble counter wet bar with backsplash and a wine refrigerator make a perfect place for hosting guests. The cabinets are custom painted in stately Chelsea Gray (by Benjamin Moore). Natural light floods over the heart of pine wood flooring.
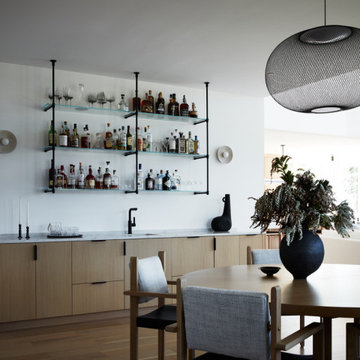
Idéer för att renovera en stor funkis grå grått hemmabar, med en integrerad diskho, granitbänkskiva och stänkskydd i marmor

Foto på en stor funkis grå l-formad hemmabar, med svarta skåp, marmorbänkskiva, grått stänkskydd, stänkskydd i marmor, betonggolv och grått golv
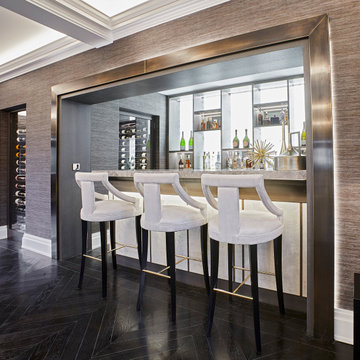
A full renovation of a dated but expansive family home, including bespoke staircase repositioning, entertainment living and bar, updated pool and spa facilities and surroundings and a repositioning and execution of a new sunken dining room to accommodate a formal sitting room.
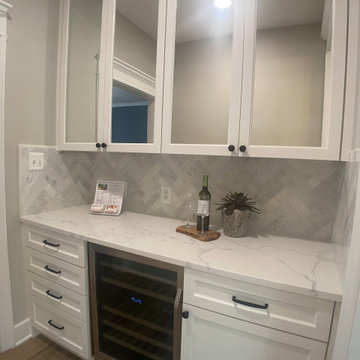
Exempel på en stor klassisk vita linjär vitt hemmabar, med skåp i shakerstil, vita skåp, bänkskiva i kvarts, vitt stänkskydd, stänkskydd i marmor, ljust trägolv och brunt golv

Inredning av en klassisk stor vita parallell vitt hemmabar, med en nedsänkt diskho, skåp i shakerstil, grå skåp, marmorbänkskiva, vitt stänkskydd, stänkskydd i marmor, ljust trägolv och beiget golv
Stor hemmabar, med stänkskydd i marmor
1