Stor hemmabar, med stänkskydd i stenkakel
Sortera efter:
Budget
Sortera efter:Populärt i dag
21 - 40 av 645 foton
Artikel 1 av 3

This basement finish was already finished when we started. The owners decided they wanted an entire face lift with a more in style look. We removed all the previous finishes and basically started over adding ceiling details and an additional workout room. Complete with a home theater, wine tasting area and game room.

Interior Designer: Allard & Roberts Interior Design, Inc.
Builder: Glennwood Custom Builders
Architect: Con Dameron
Photographer: Kevin Meechan
Doors: Sun Mountain
Cabinetry: Advance Custom Cabinetry
Countertops & Fireplaces: Mountain Marble & Granite
Window Treatments: Blinds & Designs, Fletcher NC

AFTER: BAR | We completely redesigned the bar structure by opening it up. It was previously closed on one side so we wanted to be able to walk through to the living room. We created a floor to ceiling split vase accent wall behind the bar to give the room some texture and break up the white walls. We carried over the tile from the entry to the bar and used hand stamped carrara marble to line the front of the bar and used a smoky blue glass for the bar counters. | Renovations + Design by Blackband Design | Photography by Tessa Neustadt
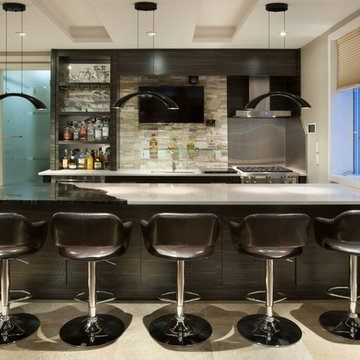
www.vphotography.ca
Inspiration för stora klassiska hemmabarer med stolar, med skåp i mörkt trä, bänkskiva i koppar, stänkskydd i stenkakel och en undermonterad diskho
Inspiration för stora klassiska hemmabarer med stolar, med skåp i mörkt trä, bänkskiva i koppar, stänkskydd i stenkakel och en undermonterad diskho
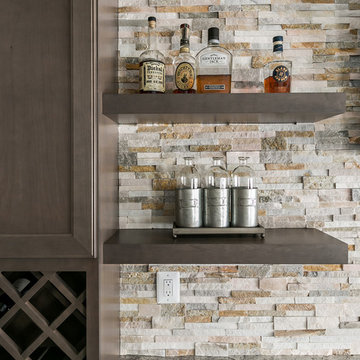
With Summer on its way, having a home bar is the perfect setting to host a gathering with family and friends, and having a functional and totally modern home bar will allow you to do so!
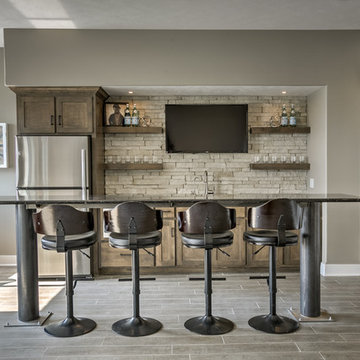
Idéer för att renovera en stor vintage linjär hemmabar med stolar, med en undermonterad diskho, skåp i shakerstil, skåp i mörkt trä, beige stänkskydd, stänkskydd i stenkakel och grått golv

This client wanted their Terrace Level to be comprised of the warm finishes and colors found in a true Tuscan home. Basement was completely unfinished so once we space planned for all necessary areas including pre-teen media area and game room, adult media area, home bar and wine cellar guest suite and bathroom; we started selecting materials that were authentic and yet low maintenance since the entire space opens to an outdoor living area with pool. The wood like porcelain tile used to create interest on floors was complimented by custom distressed beams on the ceilings. Real stucco walls and brick floors lit by a wrought iron lantern create a true wine cellar mood. A sloped fireplace designed with brick, stone and stucco was enhanced with the rustic wood beam mantle to resemble a fireplace seen in Italy while adding a perfect and unexpected rustic charm and coziness to the bar area. Finally decorative finishes were applied to columns for a layered and worn appearance. Tumbled stone backsplash behind the bar was hand painted for another one of a kind focal point. Some other important features are the double sided iron railed staircase designed to make the space feel more unified and open and the barrel ceiling in the wine cellar. Carefully selected furniture and accessories complete the look.

A lower level home bar in a Bettendorf Iowa home with LED-lit whiskey barrel planks, Koch Knotty Alder gray cabinetry, and Cambria Quartz counters in Charlestown design. Galveston series pendant lighting by Quorum also featured. Design and select materials by Village Home Stores for Kerkhoff Homes of the Quad Cities.
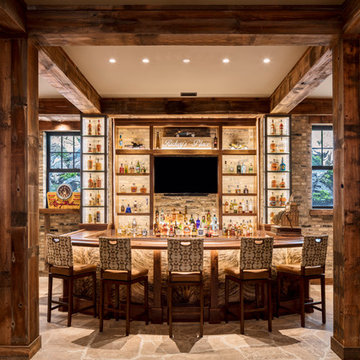
An expansive bar allows for gracious entertaining of large groups.
Inspiration för en stor rustik u-formad hemmabar med stolar, med träbänkskiva, stänkskydd i stenkakel, grått stänkskydd och grått golv
Inspiration för en stor rustik u-formad hemmabar med stolar, med träbänkskiva, stänkskydd i stenkakel, grått stänkskydd och grått golv

A newly retired couple had purchased their 1989 home because it offered everything they needed on one level. He loved that the house was right on the Mississippi River with access for docking a boat. She loved that there was two bedrooms on the Main Level, so when the grandkids came to stay, they had their own room.
The dark, traditional style kitchen with wallpaper and coffered ceiling felt closed off from the adjacent Dining Room and Family Room. Although the island was large, there was no place for seating. We removed the peninsula and reconfigured the kitchen to create a more functional layout that includes 9-feet of 18-inch deep pantry cabinets The new island has seating for four and is orientated to the window that overlooks the back yard and river. Flat-paneled cabinets in a combination of horizontal wood and semi-gloss white paint add to the modern, updated look. A large format tile (24” x 24”) runs throughout the kitchen and into the adjacent rooms for a continuous, monolithic look.

phoenix photographic
Exempel på en stor klassisk parallell hemmabar med stolar, med en undermonterad diskho, luckor med upphöjd panel, skåp i mörkt trä, granitbänkskiva, beige stänkskydd, stänkskydd i stenkakel och skiffergolv
Exempel på en stor klassisk parallell hemmabar med stolar, med en undermonterad diskho, luckor med upphöjd panel, skåp i mörkt trä, granitbänkskiva, beige stänkskydd, stänkskydd i stenkakel och skiffergolv

The 3,400 SF, 3 – bedroom, 3 ½ bath main house feels larger than it is because we pulled the kids’ bedroom wing and master suite wing out from the public spaces and connected all three with a TV Den.
Convenient ranch house features include a porte cochere at the side entrance to the mud room, a utility/sewing room near the kitchen, and covered porches that wrap two sides of the pool terrace.
We designed a separate icehouse to showcase the owner’s unique collection of Texas memorabilia. The building includes a guest suite and a comfortable porch overlooking the pool.
The main house and icehouse utilize reclaimed wood siding, brick, stone, tie, tin, and timbers alongside appropriate new materials to add a feeling of age.
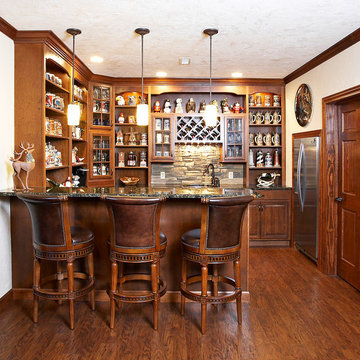
Humphrey Photography Nashville, il.
Exempel på en stor rustik l-formad hemmabar med stolar, med en undermonterad diskho, öppna hyllor, skåp i mellenmörkt trä, granitbänkskiva, flerfärgad stänkskydd, stänkskydd i stenkakel och mellanmörkt trägolv
Exempel på en stor rustik l-formad hemmabar med stolar, med en undermonterad diskho, öppna hyllor, skåp i mellenmörkt trä, granitbänkskiva, flerfärgad stänkskydd, stänkskydd i stenkakel och mellanmörkt trägolv

Concealed behind this elegant storage unit is everything you need to host the perfect party! It houses everything from liquor, different types of glass, and small items like wine charms, napkins, corkscrews, etc. The under counter beverage cooler from Sub Zero is a great way to keep various beverages at hand! You can even store snacks and juice boxes for kids so they aren’t under foot after school! Follow us and check out our website's gallery to see the rest of this project and others!
Third Shift Photography

With Summer on its way, having a home bar is the perfect setting to host a gathering with family and friends, and having a functional and totally modern home bar will allow you to do so!

This three-story vacation home for a family of ski enthusiasts features 5 bedrooms and a six-bed bunk room, 5 1/2 bathrooms, kitchen, dining room, great room, 2 wet bars, great room, exercise room, basement game room, office, mud room, ski work room, decks, stone patio with sunken hot tub, garage, and elevator.
The home sits into an extremely steep, half-acre lot that shares a property line with a ski resort and allows for ski-in, ski-out access to the mountain’s 61 trails. This unique location and challenging terrain informed the home’s siting, footprint, program, design, interior design, finishes, and custom made furniture.
Credit: Samyn-D'Elia Architects
Project designed by Franconia interior designer Randy Trainor. She also serves the New Hampshire Ski Country, Lake Regions and Coast, including Lincoln, North Conway, and Bartlett.
For more about Randy Trainor, click here: https://crtinteriors.com/
To learn more about this project, click here: https://crtinteriors.com/ski-country-chic/
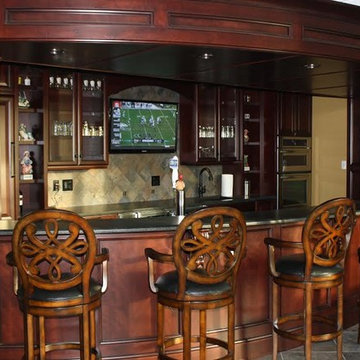
Bild på en stor amerikansk parallell hemmabar med stolar, med luckor med glaspanel, skåp i mörkt trä, granitbänkskiva, flerfärgad stänkskydd, stänkskydd i stenkakel och klinkergolv i terrakotta
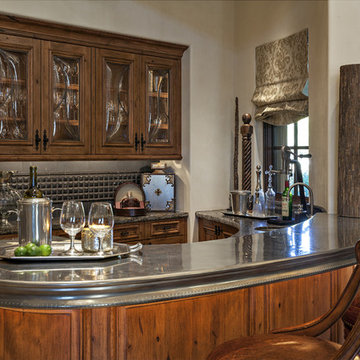
Pam Singleton | Image Photography
Inspiration för en stor medelhavsstil u-formad hemmabar med stolar, med en undermonterad diskho, luckor med upphöjd panel, skåp i slitet trä, bänkskiva i zink, grått stänkskydd och stänkskydd i stenkakel
Inspiration för en stor medelhavsstil u-formad hemmabar med stolar, med en undermonterad diskho, luckor med upphöjd panel, skåp i slitet trä, bänkskiva i zink, grått stänkskydd och stänkskydd i stenkakel
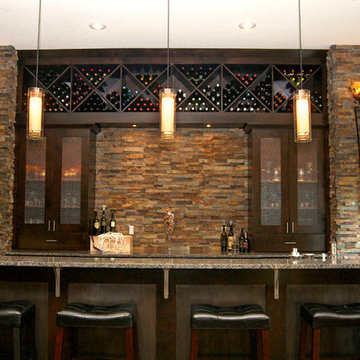
Modern inredning av en stor grå linjär grått hemmabar med stolar, med en undermonterad diskho, släta luckor, skåp i mörkt trä, granitbänkskiva, brunt stänkskydd, stänkskydd i stenkakel, mörkt trägolv och brunt golv

Inspiration för stora industriella u-formade hemmabarer med vask, med en undermonterad diskho, bänkskiva i kvartsit, vitt stänkskydd, stänkskydd i stenkakel, vinylgolv, svart golv och skåp i mörkt trä
Stor hemmabar, med stänkskydd i stenkakel
2