Stor hemmabar, med vinylgolv
Sortera efter:
Budget
Sortera efter:Populärt i dag
101 - 120 av 416 foton
Artikel 1 av 3
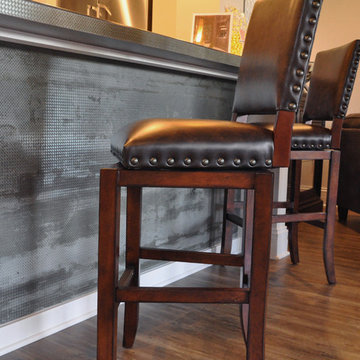
Mindy Schalinske
Inspiration för en stor vintage parallell hemmabar med vask, med luckor med upphöjd panel, grå skåp, kaklad bänkskiva och vinylgolv
Inspiration för en stor vintage parallell hemmabar med vask, med luckor med upphöjd panel, grå skåp, kaklad bänkskiva och vinylgolv
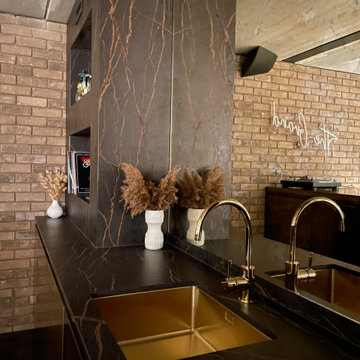
In the basement bar, practical LVT flooring was used. The bar itself was designed using Dekton and with alcoves for drinks and records to be displayed. A large mirror enhances the large and feeling of spaciousness. The gold accents of the cupboard fronts, bar worktop and sink work alongside the hardwearing Dekton bar work surface.
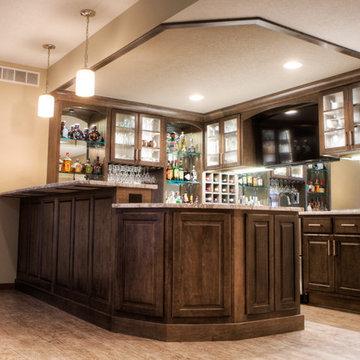
K&E Productions
Idéer för stora vintage u-formade hemmabarer med vask, med luckor med upphöjd panel, skåp i mörkt trä, bänkskiva i kvarts, flerfärgad stänkskydd, spegel som stänkskydd, vinylgolv och grått golv
Idéer för stora vintage u-formade hemmabarer med vask, med luckor med upphöjd panel, skåp i mörkt trä, bänkskiva i kvarts, flerfärgad stänkskydd, spegel som stänkskydd, vinylgolv och grått golv
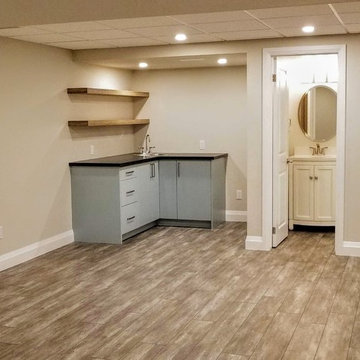
This renovation shows a complete transformation of the layout and performance of the basement. The floors throughout the basement were re-finished with a luxury vinyl plank flooring. The pre-existing laundry room was eliminated and the space was altered to include a walk-up bar, featuring a black laminate countertop and floating shelves. The 3-piece bathroom was fully gutted and upgraded with new fixtures. Carpenters added a book shelf niche and all windows were upgraded. Pot lights and ceiling tiles were replaced along with carpet runners and a fresh paint job.
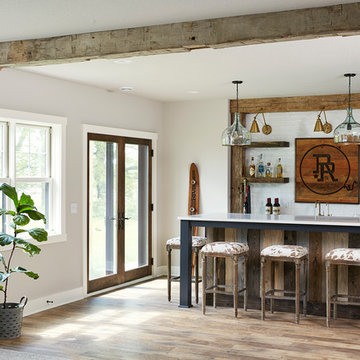
Custom wet bar with island featuring rustic wood beams and pendant lighting.
Inredning av en lantlig stor vita parallell vitt hemmabar med stolar, med en undermonterad diskho, skåp i shakerstil, svarta skåp, bänkskiva i kvarts, vitt stänkskydd, stänkskydd i tunnelbanekakel, vinylgolv och grått golv
Inredning av en lantlig stor vita parallell vitt hemmabar med stolar, med en undermonterad diskho, skåp i shakerstil, svarta skåp, bänkskiva i kvarts, vitt stänkskydd, stänkskydd i tunnelbanekakel, vinylgolv och grått golv
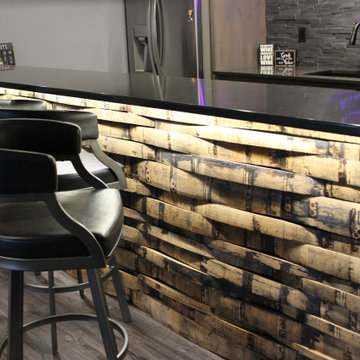
A lower level home bar in a Bettendorf Iowa home with LED-lit whiskey barrel planks, Koch Knotty Alder gray cabinetry, and Cambria Quartz counters in Charlestown design. Galveston series pendant lighting by Quorum also featured. Design and select materials by Village Home Stores for Kerkhoff Homes of the Quad Cities.
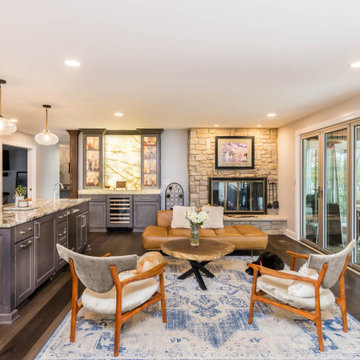
Bourbon Bar entertainment area
Exempel på en stor eklektisk flerfärgade u-formad flerfärgat hemmabar med vask, med en undermonterad diskho, luckor med glaspanel, skåp i mellenmörkt trä, bänkskiva i onyx, stänkskydd i sten, vinylgolv och flerfärgat golv
Exempel på en stor eklektisk flerfärgade u-formad flerfärgat hemmabar med vask, med en undermonterad diskho, luckor med glaspanel, skåp i mellenmörkt trä, bänkskiva i onyx, stänkskydd i sten, vinylgolv och flerfärgat golv

Custom home bar with plenty of open shelving for storage.
Industriell inredning av en stor bruna parallell brunt hemmabar med stolar, med en undermonterad diskho, öppna hyllor, svarta skåp, träbänkskiva, stänkskydd i tegel, vinylgolv, beiget golv och rött stänkskydd
Industriell inredning av en stor bruna parallell brunt hemmabar med stolar, med en undermonterad diskho, öppna hyllor, svarta skåp, träbänkskiva, stänkskydd i tegel, vinylgolv, beiget golv och rött stänkskydd
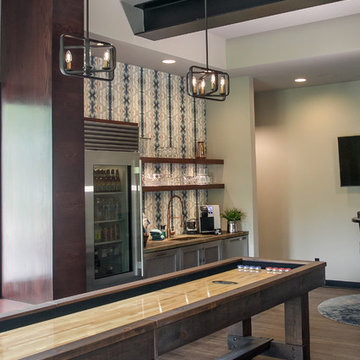
Lowell Custom Homes, Lake Geneva, WI.,
Home Coffee and Beverage Bar, open shelving, game table, open shelving, lighting, glass door refrigerator,
Inredning av en klassisk stor linjär hemmabar, med en undermonterad diskho, öppna hyllor, grå skåp, bänkskiva i kvarts, blått stänkskydd, stänkskydd i keramik, grått golv och vinylgolv
Inredning av en klassisk stor linjär hemmabar, med en undermonterad diskho, öppna hyllor, grå skåp, bänkskiva i kvarts, blått stänkskydd, stänkskydd i keramik, grått golv och vinylgolv
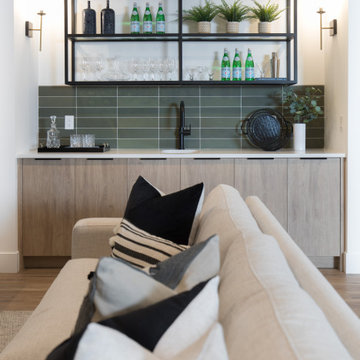
This stunning Aspen Woods showhome is designed on a grand scale with modern, clean lines intended to make a statement. Throughout the home you will find warm leather accents, an abundance of rich textures and eye-catching sculptural elements. The home features intricate details such as mountain inspired paneling in the dining room and master ensuite doors, custom iron oval spindles on the staircase, and patterned tiles in both the master ensuite and main floor powder room. The expansive white kitchen is bright and inviting with contrasting black elements and warm oak floors for a contemporary feel. An adjoining great room is anchored by a Scandinavian-inspired two-storey fireplace finished to evoke the look and feel of plaster. Each of the five bedrooms has a unique look ranging from a calm and serene master suite, to a soft and whimsical girls room and even a gaming inspired boys bedroom. This home is a spacious retreat perfect for the entire family!
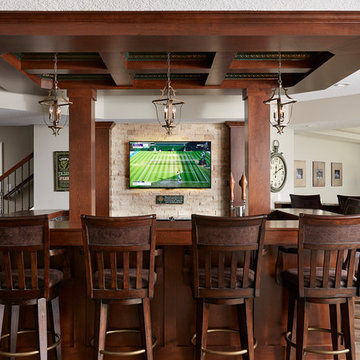
Irish Pub with enough seating for 8
Inspiration för stora klassiska u-formade brunt hemmabarer med stolar, med luckor med infälld panel, skåp i mörkt trä, vinylgolv, brunt golv, träbänkskiva och beige stänkskydd
Inspiration för stora klassiska u-formade brunt hemmabarer med stolar, med luckor med infälld panel, skåp i mörkt trä, vinylgolv, brunt golv, träbänkskiva och beige stänkskydd
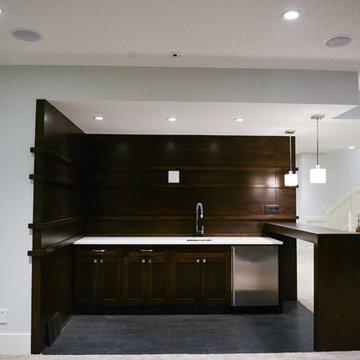
Idéer för stora funkis l-formade hemmabarer med stolar, med en undermonterad diskho, luckor med infälld panel, skåp i mörkt trä, bänkskiva i koppar, brunt stänkskydd, stänkskydd i trä, vinylgolv och grått golv
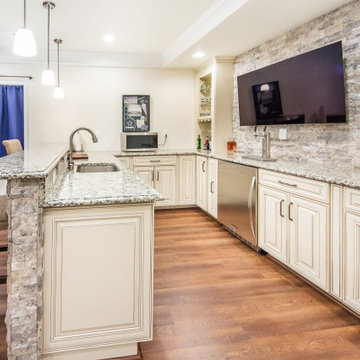
Enjoy a night of entertaining while pouring drinks at this home bar with a stacked stone accent wall.
Idéer för att renovera en stor vintage grå u-formad grått hemmabar med vask, med en undermonterad diskho, luckor med upphöjd panel, vita skåp, granitbänkskiva, flerfärgad stänkskydd, stänkskydd i stenkakel, vinylgolv och brunt golv
Idéer för att renovera en stor vintage grå u-formad grått hemmabar med vask, med en undermonterad diskho, luckor med upphöjd panel, vita skåp, granitbänkskiva, flerfärgad stänkskydd, stänkskydd i stenkakel, vinylgolv och brunt golv
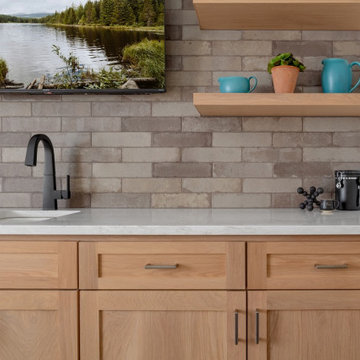
Kitchen remodel project expanded the existing footprint by removing wall between formal dining room making room for second island, bench with storage and a wet bar. The existing formal living room became new dining room. This project also included flipping locations of a laundry closet & powder room to make a larger space for laundry as well as mudroom storage.
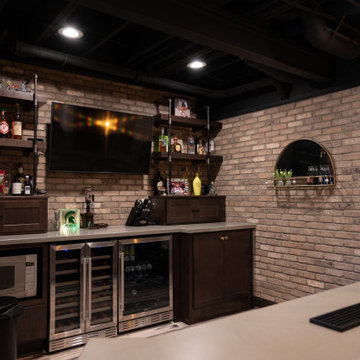
Bild på en stor vintage grå parallell grått hemmabar med stolar, med en undermonterad diskho, bänkskiva i betong, stänkskydd i tegel och vinylgolv
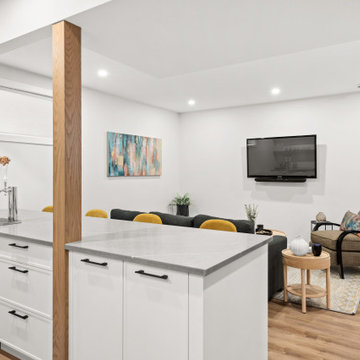
This custom bar was designed to have a keg and wine fridge with lots of open display shelving.
Inredning av en modern stor grå parallell grått hemmabar med vask, med en undermonterad diskho, skåp i shakerstil, vita skåp, bänkskiva i kvarts, vitt stänkskydd, stänkskydd i keramik, vinylgolv och brunt golv
Inredning av en modern stor grå parallell grått hemmabar med vask, med en undermonterad diskho, skåp i shakerstil, vita skåp, bänkskiva i kvarts, vitt stänkskydd, stänkskydd i keramik, vinylgolv och brunt golv
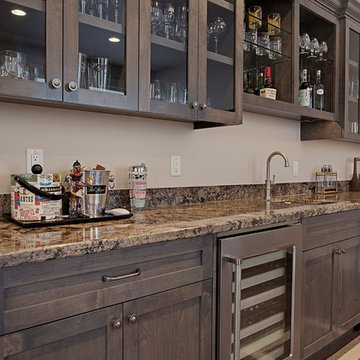
Georgia George Design, Karan Thompson Photography
Inspiration för en stor vintage hemmabar med vask, med en undermonterad diskho, skåp i shakerstil, grå skåp, bänkskiva i kvarts och vinylgolv
Inspiration för en stor vintage hemmabar med vask, med en undermonterad diskho, skåp i shakerstil, grå skåp, bänkskiva i kvarts och vinylgolv
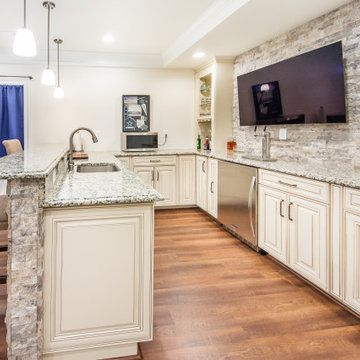
Enjoy a night of entertaining while pouring drinks at this home bar with a stacked stone accent wall.
Klassisk inredning av en stor grå u-formad grått hemmabar med vask, med en undermonterad diskho, luckor med upphöjd panel, granitbänkskiva, grått stänkskydd, stänkskydd i stenkakel, vinylgolv, brunt golv och vita skåp
Klassisk inredning av en stor grå u-formad grått hemmabar med vask, med en undermonterad diskho, luckor med upphöjd panel, granitbänkskiva, grått stänkskydd, stänkskydd i stenkakel, vinylgolv, brunt golv och vita skåp
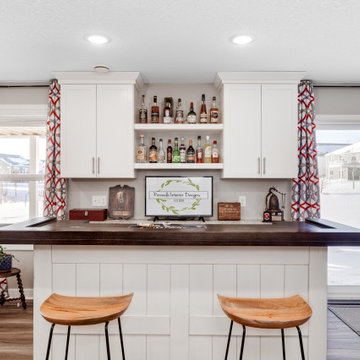
When an old neighbor referred us to a new construction home built in my old stomping grounds I was excited. First, close to home. Second it was the EXACT same floor plan as the last house I built.
We had a local contractor, Curt Schmitz sign on to do the construction and went to work on layout and addressing their wants, needs, and wishes for the space.
Since they had a fireplace upstairs they did not want one int he basement. This gave us the opportunity for a whole wall of built-ins with Smart Source for major storage and display. We also did a bar area that turned out perfectly. The space also had a space room we dedicated to a work out space with barn door.
We did luxury vinyl plank throughout, even in the bathroom, which we have been doing increasingly.
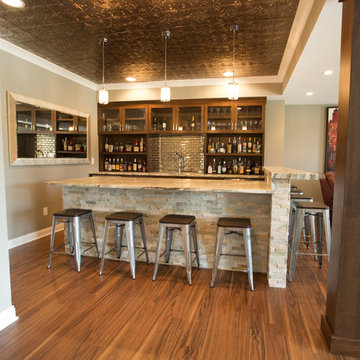
Stone veneered Bar with Granite Counter tops. Full service wet bar. Mirrored mosaic tile backsplash behind the sink. Wood wrapped column matching cabinet color. Tin ceiling above bar area. Combination of drop ceiling and drywall finished.
Stor hemmabar, med vinylgolv
6