Stor hemmabar, med vita skåp
Sortera efter:
Budget
Sortera efter:Populärt i dag
41 - 60 av 1 071 foton
Artikel 1 av 3

This newly remodeled Weston home features new porcelain wood-look floors. We redesigned the kitchen in In two contrasting Homecrest cabinet finishes, Maple Anchor and Maple Iceberg. For the counters, luxurious quartz counters were installed creating a large eat-in island. We chose Orian Blanco by Silestone for the kitchen, island and bar countertop. A stylish hexagon tile was used for the backsplash. Decorate elements of white lines in scattered tiles were subtly incorporated adding an element of fun to the space.

The butler pantry allows small appliances to be kept plugged in and on the granite countertop. The drawers contain baking supplies for easy access to the mixer. A metal mesh front drawer keeps onions and potatoes. Also, a dedicated beverage fridge for the main floor of the house.

Arden Model - Tradition Collection
Pricing, floorplans, virtual tours, community information & more at https://www.robertthomashomes.com/

After purchasing this home my clients wanted to update the house to their lifestyle and taste. We remodeled the home to enhance the master suite, all bathrooms, paint, lighting, and furniture.
Photography: Michael Wiltbank

Sometimes things just happen organically. This client reached out to me in a professional capacity to see if I wanted to advertise in his new magazine. I declined at that time because as team we have chosen to be referral based, not advertising based.
Even with turning him down, he and his wife decided to sign on with us for their basement... which then upon completion rolled into their main floor (part 2).
They wanted a very distinct style and already had a pretty good idea of what they wanted. We just helped bring it all to life. They wanted a kid friendly space that still had an adult vibe that no longer was based off of furniture from college hand-me-down years.
Since they loved modern farmhouse style we had to make sure there was shiplap and also some stained wood elements to warm up the space.
This space is a great example of a very nice finished basement done cost-effectively without sacrificing some comforts or features.
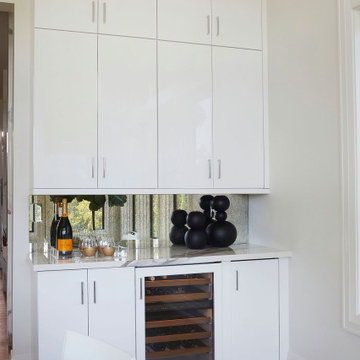
Modern kitchen in Tuscaloosa, AL featuring porcelain countertops and European-style cabinetry.
Idéer för att renovera en stor funkis vita l-formad vitt hemmabar, med en undermonterad diskho, släta luckor, vita skåp, vitt stänkskydd och mellanmörkt trägolv
Idéer för att renovera en stor funkis vita l-formad vitt hemmabar, med en undermonterad diskho, släta luckor, vita skåp, vitt stänkskydd och mellanmörkt trägolv
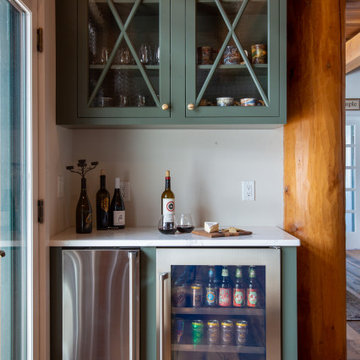
This custom color dry bar sits to the side of the kitchen in the family room/gathering area so that anyone could easily grab some ice and a drink as they relax!

Inspiration för en stor funkis vita linjär vitt hemmabar med vask, med en undermonterad diskho, släta luckor, vita skåp, bänkskiva i kvarts, vitt stänkskydd, stänkskydd i sten, mellanmörkt trägolv och brunt golv

Sometimes what you’re looking for is right in your own backyard. This is what our Darien Reno Project homeowners decided as we launched into a full house renovation beginning in 2017. The project lasted about one year and took the home from 2700 to 4000 square feet.
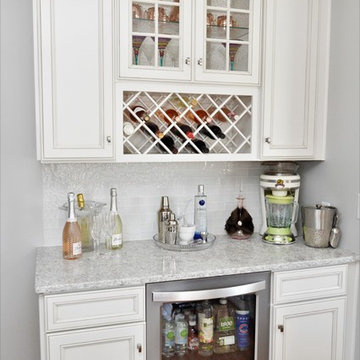
Cabinet Brand: Haas Signature Collection
Wood Species: Maple
Cabinet Finish: Bistro
Door Style: Hampton
Counter top: Viatera Quartz, Double Radius edge, Everest color

Bright, fresh and loaded with detail. This 1990’s kitchen has undergone a great transformation. The newly remodeled kitchen features beautiful maple Bridgeport Recessed Brookhaven cabinetry in an opaque Nordic White finish with Bridgeport recessed door style. The cabinets are stacked with glass uppers to the ceiling and topped with gorgeous crown molding. LED lighting was installed inside the cabinets to illuminate displayed glassware all the way around the perimeter. The white cabinets and granite Super White countertops are accented with a large scale gray subway tile backsplash. A large walk in pantry was also created. A wet bar with a custom wine rack and wine fridge just outside the kitchen in the dining and living area gives guest a gathering place out of cook’s way.
The mudroom/laundry room is directly off the kitchen and was reconfigured with a new, more functional layout and also features new Brookhaven cabinetry in fresh white. The entry area has new custom built cubbies for additional storage. A full size ironing board was installed and is perfectly concealed inside a pull out cabinet for great space efficiency and convenience. Kitchen and Laundry Room Renovation, Jeff Garland Photography

Mini Bar & living room Cabinets & Fire place mantle with T.V moldings.
Foto på en stor vintage svarta u-formad hemmabar, med mellanmörkt trägolv, en undermonterad diskho, luckor med glaspanel, vita skåp och brunt golv
Foto på en stor vintage svarta u-formad hemmabar, med mellanmörkt trägolv, en undermonterad diskho, luckor med glaspanel, vita skåp och brunt golv

When an old neighbor referred us to a new construction home built in my old stomping grounds I was excited. First, close to home. Second it was the EXACT same floor plan as the last house I built.
We had a local contractor, Curt Schmitz sign on to do the construction and went to work on layout and addressing their wants, needs, and wishes for the space.
Since they had a fireplace upstairs they did not want one int he basement. This gave us the opportunity for a whole wall of built-ins with Smart Source for major storage and display. We also did a bar area that turned out perfectly. The space also had a space room we dedicated to a work out space with barn door.
We did luxury vinyl plank throughout, even in the bathroom, which we have been doing increasingly.
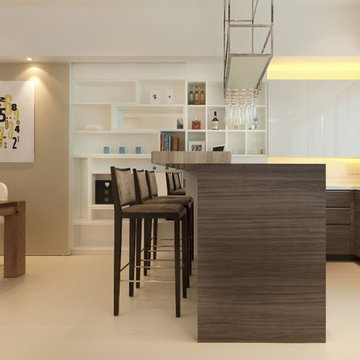
Inspiration för stora moderna l-formade hemmabarer med stolar, med släta luckor, vitt stänkskydd och vita skåp
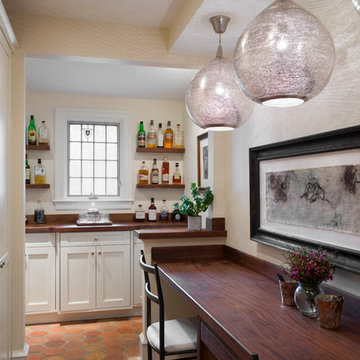
Inredning av en klassisk stor linjär hemmabar med stolar, med skåp i shakerstil, vita skåp, träbänkskiva och klinkergolv i terrakotta
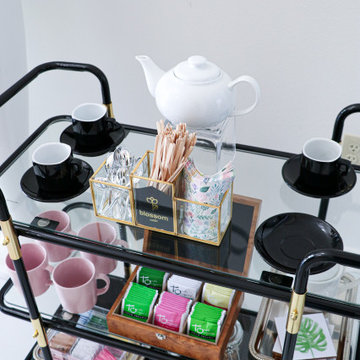
Commercial Flower Boutique Shop - Set up Display Counters
We organized their entire displays within the store, as well as put in place organizational system in their backroom to manage their inventory.
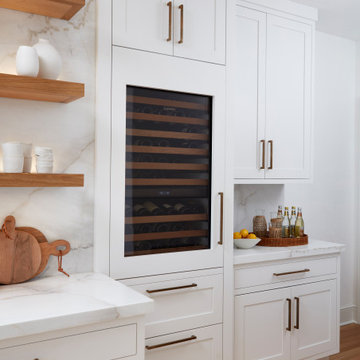
This unique property had a spectacular location but a dated interior with disjointed walls and crevices. Some significant steps were needed to transform the space into a clean and modern kitchen, Without a central focal point, a wall was moved to center the range, making the space a true symmetrical rectangle.
The goal was to create a space that was clean and modern to compliment the breathtaking views using warm organic accents to avoid feeling sterile. The open, floating shelves with integrated LED lighting were matched to the white bleached oak used in the ceiling and floor.
To allow room for the expansive windows, outlets were cut into the counters and elevate by touch.
The inset shaker cabinetry is classic and simple with bronze hardware and serves as the perfect setting for the continuous, marble single slabs used for the backsplash, counters, and hood. Paneling the appliances gave the room a serene feel, with the Galley workstation and BlueStar range making it a true cook’s kitchen.
The team added a soffit around the recessed ceiling with wood detailing to draw one’s attention to the custom hood. Designed by Kathy Drake Interiors, it is made from the same marble used throughout, with artful veining making a dramatic statement.
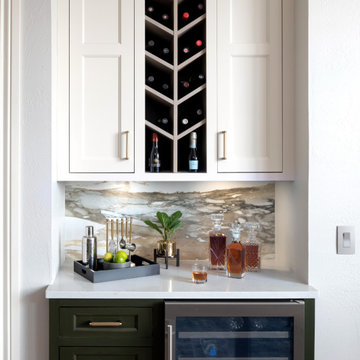
In developing this design + build kitchen for our repeat clients, we created a custom color palette that included white, with a touch of green and a hint of gold. The white cabinets keep the space light and bright, while the green cabinetry brings in sophistication and color, highlighted with the jewelry like touches of gold in the hardware, venthood, and tiles. A former desk area gave way to a beautiful and functional wine storage space that completes the transformation of this kitchen.
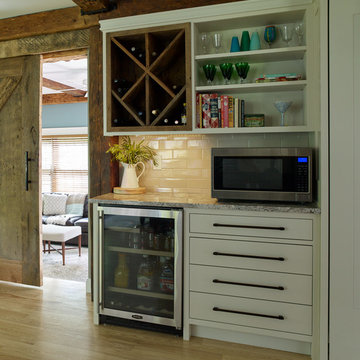
Darren Setlow Photography
Inspiration för stora lantliga flerfärgat hemmabarer, med vita skåp, granitbänkskiva, grått stänkskydd, stänkskydd i tunnelbanekakel och ljust trägolv
Inspiration för stora lantliga flerfärgat hemmabarer, med vita skåp, granitbänkskiva, grått stänkskydd, stänkskydd i tunnelbanekakel och ljust trägolv
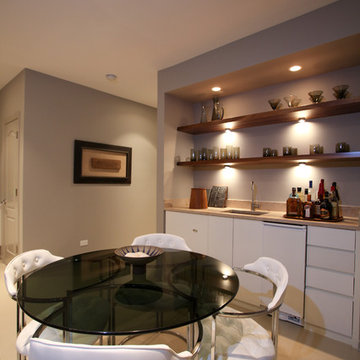
Exempel på en stor modern linjär hemmabar med vask, med en undermonterad diskho, släta luckor, vita skåp, betonggolv och beiget golv
Stor hemmabar, med vita skåp
3