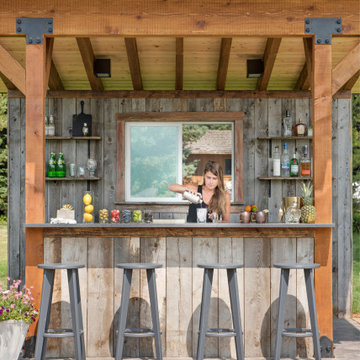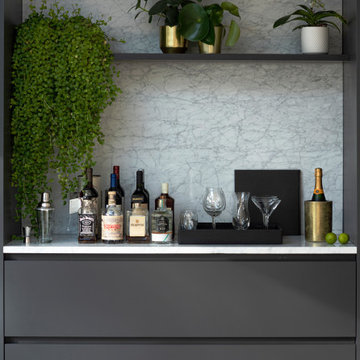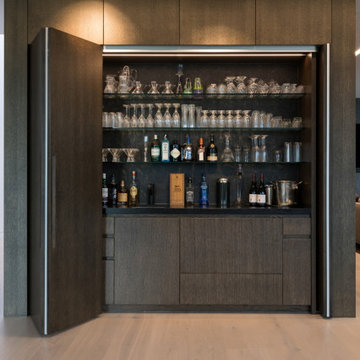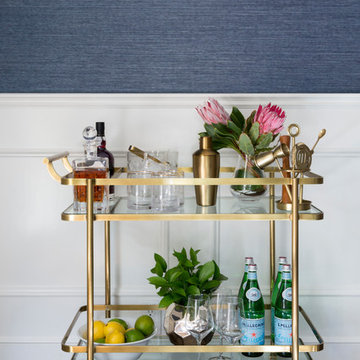Stor, liten hemmabar
Sortera efter:
Budget
Sortera efter:Populärt i dag
261 - 280 av 17 485 foton
Artikel 1 av 3
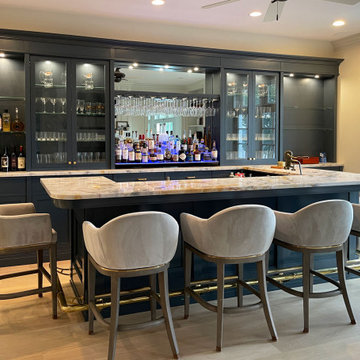
Custom hand made and hand-carved transitional residential bar. Luxury black and blue design, gray bar stools.
Inredning av en klassisk stor blå linjär blått hemmabar med stolar, med en integrerad diskho, skåp i shakerstil, svarta skåp, bänkskiva i kvarts, blått stänkskydd, ljust trägolv och brunt golv
Inredning av en klassisk stor blå linjär blått hemmabar med stolar, med en integrerad diskho, skåp i shakerstil, svarta skåp, bänkskiva i kvarts, blått stänkskydd, ljust trägolv och brunt golv

This 5,600 sq ft. custom home is a blend of industrial and organic design elements, with a color palette of grey, black, and hints of metallics. It’s a departure from the traditional French country esthetic of the neighborhood. Especially, the custom game room bar. The homeowners wanted a fun ‘industrial’ space that was far different from any other home bar they had seen before. Through several sketches, the bar design was conceptualized by senior designer, Ayca Stiffel and brought to life by two talented artisans: Alberto Bonomi and Jim Farris. It features metalwork on the foot bar, bar front, and frame all clad in Corten Steel and a beautiful walnut counter with a live edge top. The sliding doors are constructed from raw steel with brass wire mesh inserts and glide over open metal shelving for customizable storage space. Matte black finishes and brass mesh accents pair with soapstone countertops, leather barstools, brick, and glass. Porcelain floor tiles are placed in a geometric design to anchor the bar area within the game room space. Every element is unique and tailored to our client’s personal style; creating a space that is both edgy, sophisticated, and welcoming.

Foto på en stor vintage svarta linjär hemmabar med vask, med en undermonterad diskho, luckor med infälld panel, grå skåp, bänkskiva i kvarts, brunt stänkskydd, stänkskydd i mosaik, mellanmörkt trägolv och brunt golv
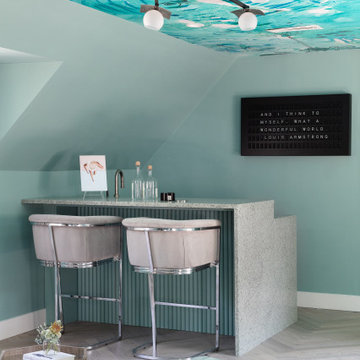
Exempel på en liten modern grå linjär grått hemmabar med stolar, med ljust trägolv och grått golv

The homeowners had a very specific vision for their large daylight basement. To begin, Neil Kelly's team, led by Portland Design Consultant Fabian Genovesi, took down numerous walls to completely open up the space, including the ceilings, and removed carpet to expose the concrete flooring. The concrete flooring was repaired, resurfaced and sealed with cracks in tact for authenticity. Beams and ductwork were left exposed, yet refined, with additional piping to conceal electrical and gas lines. Century-old reclaimed brick was hand-picked by the homeowner for the east interior wall, encasing stained glass windows which were are also reclaimed and more than 100 years old. Aluminum bar-top seating areas in two spaces. A media center with custom cabinetry and pistons repurposed as cabinet pulls. And the star of the show, a full 4-seat wet bar with custom glass shelving, more custom cabinetry, and an integrated television-- one of 3 TVs in the space. The new one-of-a-kind basement has room for a professional 10-person poker table, pool table, 14' shuffleboard table, and plush seating.
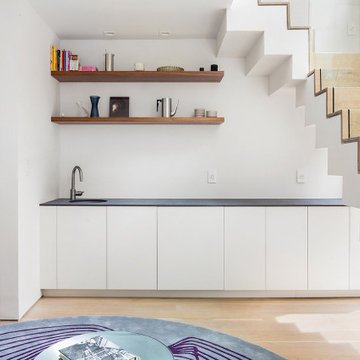
This brownstone, located in Harlem, consists of five stories which had been duplexed to create a two story rental unit and a 3 story home for the owners. The owner hired us to do a modern renovation of their home and rear garden. The garden was under utilized, barely visible from the interior and could only be accessed via a small steel stair at the rear of the second floor. We enlarged the owner’s home to include the rear third of the floor below which had walk out access to the garden. The additional square footage became a new family room connected to the living room and kitchen on the floor above via a double height space and a new sculptural stair. The rear facade was completely restructured to allow us to install a wall to wall two story window and door system within the new double height space creating a connection not only between the two floors but with the outside. The garden itself was terraced into two levels, the bottom level of which is directly accessed from the new family room space, the upper level accessed via a few stone clad steps. The upper level of the garden features a playful interplay of stone pavers with wood decking adjacent to a large seating area and a new planting bed. Wet bar cabinetry at the family room level is mirrored by an outside cabinetry/grill configuration as another way to visually tie inside to out. The second floor features the dining room, kitchen and living room in a large open space. Wall to wall builtins from the front to the rear transition from storage to dining display to kitchen; ending at an open shelf display with a fireplace feature in the base. The third floor serves as the children’s floor with two bedrooms and two ensuite baths. The fourth floor is a master suite with a large bedroom and a large bathroom bridged by a walnut clad hall that conceals a closet system and features a built in desk. The master bath consists of a tiled partition wall dividing the space to create a large walkthrough shower for two on one side and showcasing a free standing tub on the other. The house is full of custom modern details such as the recessed, lit handrail at the house’s main stair, floor to ceiling glass partitions separating the halls from the stairs and a whimsical builtin bench in the entry.
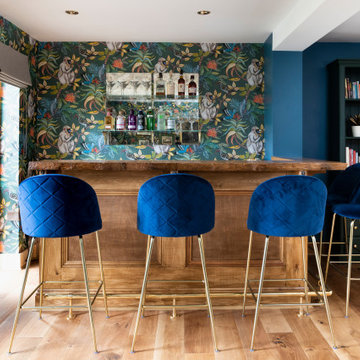
A cosy living room and eclectic bar area seamlessly merged, through the use of a simple yet effective colour palette and furniture placement.
The bar was a bespoke design and placed in such away that the architectural features, which were dividing the room, would be incorporated and therefore no longer be predominant.
The period beams, on the walls, were further enhanced by setting them against a contemporary colour, and wallpaper, with the wood element carried through to the new floor and bar.
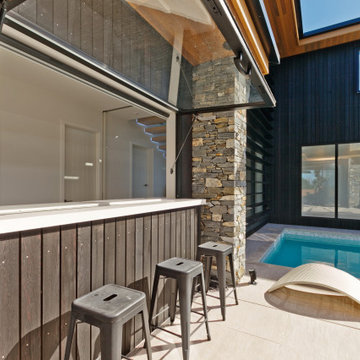
White cabinetry. Pool Bar. Gas strut window. White wood-look tiles. Black kitchen.
Idéer för en stor modern vita linjär hemmabar med vask, med luckor med infälld panel, vita skåp, bänkskiva i kvarts, klinkergolv i keramik och vitt golv
Idéer för en stor modern vita linjär hemmabar med vask, med luckor med infälld panel, vita skåp, bänkskiva i kvarts, klinkergolv i keramik och vitt golv

Gardner/Fox created this clients' ultimate man cave! What began as an unfinished basement is now 2,250 sq. ft. of rustic modern inspired joy! The different amenities in this space include a wet bar, poker, billiards, foosball, entertainment area, 3/4 bath, sauna, home gym, wine wall, and last but certainly not least, a golf simulator. To create a harmonious rustic modern look the design includes reclaimed barnwood, matte black accents, and modern light fixtures throughout the space.
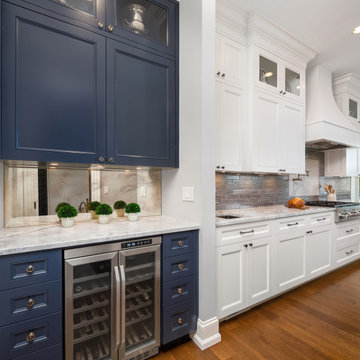
Custom kitchen with white cabinetry on the perimeter and navy island which matched the navy color of the Butler's pantry here. Dolomite Marble slab countertops - Luca de Luna, these were originally listed as a Quartzite and then changed to a Marble. Luckily, after much testing with red wine, lemon juice and vinegar on the slab sample, the client still loved it and decided to use it. Ann Sacks Herringbone mosaic accent at range with Cadenza Clay tile backsplash. Pendant lights shipped from London as the original ones were out of stock in the U. S.

Lower level wet bar with dark gray cabinets, open shelving and full height white tile backsplash.
Exempel på en stor modern vita l-formad vitt hemmabar med vask, med en undermonterad diskho, släta luckor, grå skåp, bänkskiva i kvarts, vitt stänkskydd, stänkskydd i keramik, ljust trägolv och beiget golv
Exempel på en stor modern vita l-formad vitt hemmabar med vask, med en undermonterad diskho, släta luckor, grå skåp, bänkskiva i kvarts, vitt stänkskydd, stänkskydd i keramik, ljust trägolv och beiget golv

Exempel på en liten klassisk vita linjär vitt hemmabar, med öppna hyllor, blå skåp, spegel som stänkskydd, mörkt trägolv och brunt golv
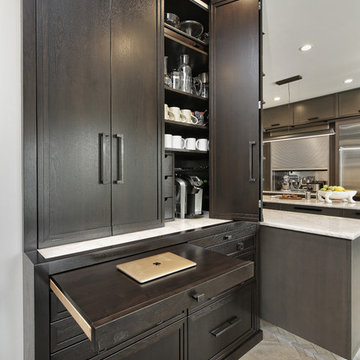
Inspiration för en liten industriell vita linjär vitt hemmabar, med luckor med infälld panel, grå skåp, bänkskiva i kvartsit, klinkergolv i keramik och grått golv

This classic contemporary home bar we installed is timeless and beautiful with the brass inlay detailing inside the shaker panel.
Bild på en stor vintage grå parallell grått hemmabar med stolar, med träbänkskiva, mörkt trägolv, grått golv, luckor med glaspanel och skåp i mörkt trä
Bild på en stor vintage grå parallell grått hemmabar med stolar, med träbänkskiva, mörkt trägolv, grått golv, luckor med glaspanel och skåp i mörkt trä

Idéer för stora funkis linjära grått hemmabarer med stolar, med en undermonterad diskho, skåp i shakerstil, skåp i mörkt trä, bänkskiva i kvarts, grått stänkskydd, vinylgolv och beiget golv

Vue depuis le salon sur le bar et l'arrière bar. Superbes mobilier chinés, luminaires industrielles brique et bois pour la pièce de vie.
Inspiration för stora industriella linjära vitt hemmabarer med stolar, med öppna hyllor, beiget golv, skåp i mellenmörkt trä och ljust trägolv
Inspiration för stora industriella linjära vitt hemmabarer med stolar, med öppna hyllor, beiget golv, skåp i mellenmörkt trä och ljust trägolv
Stor, liten hemmabar
14
