Stor, liten hemmabar
Sortera efter:
Budget
Sortera efter:Populärt i dag
21 - 40 av 17 867 foton
Artikel 1 av 3
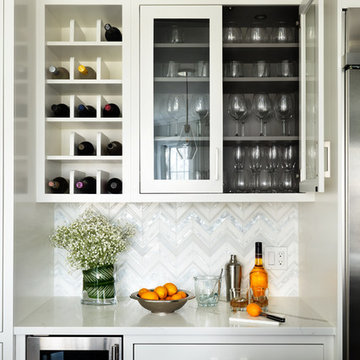
Idéer för en liten klassisk vita linjär hemmabar, med luckor med glaspanel, vita skåp och flerfärgad stänkskydd

With Summer on its way, having a home bar is the perfect setting to host a gathering with family and friends, and having a functional and totally modern home bar will allow you to do so!

Emilio Collavino
Inredning av en modern stor grå parallell grått hemmabar med vask, med skåp i mörkt trä, marmorbänkskiva, klinkergolv i porslin, grått golv, en nedsänkt diskho, svart stänkskydd och öppna hyllor
Inredning av en modern stor grå parallell grått hemmabar med vask, med skåp i mörkt trä, marmorbänkskiva, klinkergolv i porslin, grått golv, en nedsänkt diskho, svart stänkskydd och öppna hyllor

Inspiration för en stor industriell linjär hemmabar med stolar, med öppna hyllor, stänkskydd i tegel, betonggolv, grått golv, skåp i mellenmörkt trä och granitbänkskiva

Custom Wet Bar Area
MLC Interiors
35 Old Farm Road
Basking Ridge, NJ 07920
Exempel på en liten klassisk linjär hemmabar med vask, med en undermonterad diskho, luckor med upphöjd panel, blå skåp, granitbänkskiva, mellanmörkt trägolv och brunt golv
Exempel på en liten klassisk linjär hemmabar med vask, med en undermonterad diskho, luckor med upphöjd panel, blå skåp, granitbänkskiva, mellanmörkt trägolv och brunt golv

Foto på en stor vintage parallell hemmabar med stolar, med en undermonterad diskho, skåp i shakerstil, skåp i mörkt trä, granitbänkskiva, rött stänkskydd, stänkskydd i tegel, klinkergolv i porslin och brunt golv

Bild på en liten vintage linjär hemmabar med vask, med en undermonterad diskho, luckor med infälld panel, svarta skåp, laminatbänkskiva, flerfärgad stänkskydd och mellanmörkt trägolv
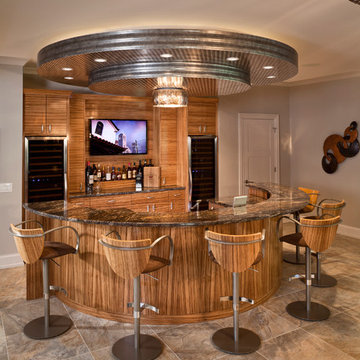
Contemporary curved bar in Zebrawood, with unique metal ceiling detail and dual wine coolers.
Photos by Josh Beeman.
Modern inredning av en stor u-formad hemmabar med stolar, med släta luckor och skåp i mellenmörkt trä
Modern inredning av en stor u-formad hemmabar med stolar, med släta luckor och skåp i mellenmörkt trä
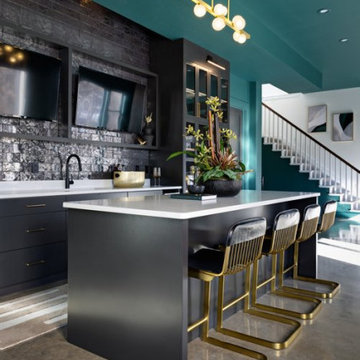
Basement entertainment = a moment! A blue-green moment with custom cabinetry and eclectic stylings is the showstopper our clients who were looking the perfect space to play games and have a drink with friends. Built-in drinkware cabinetry and tv displays make the perfect space to celebrate game times!

This was a much needed and long overdue remodel of the lodge for a local chapter of an internationally recognized organization. I was brought in during the demo phase of the build out to work with the building committee on the overall aesthetic which included space planning, finishes, fixtures, furniture and lighting throughout the space. The kitchen area has two cooking stations, two sinks and tons of prep area, as well as an eat-in bar. The wet bar is located near the lounge area and the dining area, with high top cafe style tables, can also be used for overflow at the lounge. The cafe tables can be lined up together to create one long dramatic dining table when needed for events. This all lends itself to the space being quite versatile, which works well for the various events hosted at the lodge.

Foto på en liten vintage svarta linjär hemmabar med vask, med en undermonterad diskho, skåp i shakerstil, blå skåp, bänkskiva i kvarts, svart stänkskydd, stänkskydd i porslinskakel, mellanmörkt trägolv och brunt golv

The 100-year old home’s kitchen was old and just didn’t function well. A peninsula in the middle of the main part of the kitchen blocked the path from the back door. This forced the homeowners to mostly use an odd, U-shaped corner of the kitchen.
Design objectives:
-Add an island
-Wow-factor design
-Incorporate arts and crafts with a touch of Mid-century modern style
-Allow for a better work triangle when cooking
-Create a seamless path coming into the home from the backdoor
-Make all the countertops in the space 36” high (the old kitchen had different base cabinet heights)
Design challenges to be solved:
-Island design
-Where to place the sink and dishwasher
-The family’s main entrance into the home is a back door located within the kitchen space. Samantha needed to find a way to make an unobstructed path through the kitchen to the outside
-A large eating area connected to the kitchen felt slightly misplaced – Samantha wanted to bring the kitchen and materials more into this area
-The client does not like appliance garages/cabinets to the counter. The more countertop space, the better!
Design solutions:
-Adding the right island made all the difference! Now the family has a couple of seats within the kitchen space. -Multiple walkways facilitate traffic flow.
-Multiple pantry cabinets (both shallow and deep) are placed throughout the space. A couple of pantry cabinets were even added to the back door wall and wrap around into the breakfast nook to give the kitchen a feel of extending into the adjoining eating area.
-Upper wall cabinets with clear glass offer extra lighting and the opportunity for the client to display her beautiful vases and plates. They add and an airy feel to the space.
-The kitchen had two large existing windows that were ideal for a sink placement. The window closest to the back door made the most sense due to the fact that the other window was in the corner. Now that the sink had a place, we needed to worry about the dishwasher. Samantha didn’t want the dishwasher to be in the way of people coming in the back door – it’s now in the island right across from the sink.
-The homeowners love Motawi Tile. Some fantastic pieces are placed within the backsplash throughout the kitchen. -Larger tiles with borders make for nice accent pieces over the rangetop and by the bar/beverage area.
-The adjacent area for eating is a gorgeous nook with massive windows. We added a built-in furniture-style banquette with additional lower storage cabinets in the same finish. It’s a great way to connect and blend the two areas into what now feels like one big space!
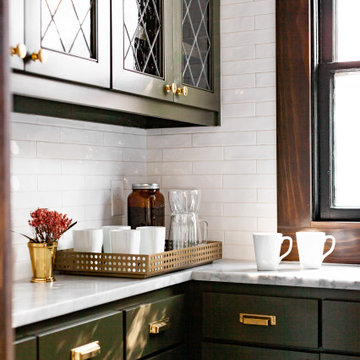
This kitchen boasts a beautiful, rustic Victorian design that will transport you to another era with its intricate details and vintage aesthetic. The warm, earthy tones of the cabinetry and countertop are complemented by elegant finishes
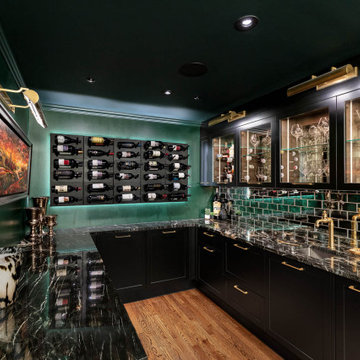
This elegant butler’s pantry links the new formal dining room and kitchen, providing space for serving food and drinks. Unique materials like mirror tile and leather wallpaper were used to add interest. LED lights are mounted behind the wine wall to give it a subtle glow.
Contractor: Momentum Construction LLC
Photographer: Laura McCaffery Photography
Interior Design: Studio Z Architecture
Interior Decorating: Sarah Finnane Design
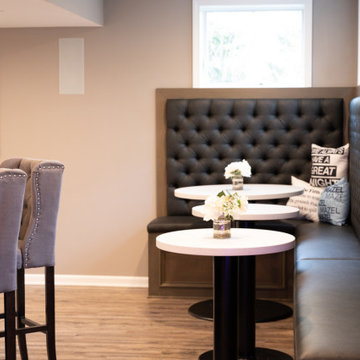
Inspiration för stora klassiska l-formade hemmabarer med stolar, med en undermonterad diskho, träbänkskiva, vinylgolv och brunt golv

The Ginesi Speakeasy is the ideal at-home entertaining space. A two-story extension right off this home's kitchen creates a warm and inviting space for family gatherings and friendly late nights.
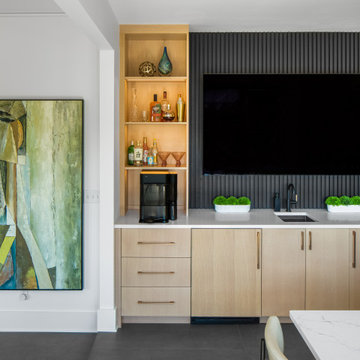
contemporary kitchen, soft touch matt acrylic and riff cut white oak
Exempel på en stor modern vita vitt hemmabar, med släta luckor, svarta skåp, bänkskiva i kvarts, vitt stänkskydd, stänkskydd i tunnelbanekakel, klinkergolv i porslin och grått golv
Exempel på en stor modern vita vitt hemmabar, med släta luckor, svarta skåp, bänkskiva i kvarts, vitt stänkskydd, stänkskydd i tunnelbanekakel, klinkergolv i porslin och grått golv

This stadium liquor cabinet keeps bottles tucked away in the butler's pantry.
Idéer för en stor klassisk blå parallell hemmabar med vask, med en nedsänkt diskho, skåp i shakerstil, grå skåp, bänkskiva i kvartsit, vitt stänkskydd, stänkskydd i keramik, mörkt trägolv och brunt golv
Idéer för en stor klassisk blå parallell hemmabar med vask, med en nedsänkt diskho, skåp i shakerstil, grå skåp, bänkskiva i kvartsit, vitt stänkskydd, stänkskydd i keramik, mörkt trägolv och brunt golv

Our St. Pete studio gave this beautiful traditional home a warm, welcoming ambience with bold accents and decor. Gray and white wallpaper perfectly frame the large windows in the living room, and the elegant furnishings add elegance and classiness to the space. The bedrooms are also styled with wallpaper that leaves a calm, soothing feel for instant relaxation. Fun prints and patterns add cheerfulness to the bedrooms, making them a private and personal space to hang out. The formal dining room has beautiful furnishings in bold blue accents and a striking chandelier to create a dazzling focal point.
---
Pamela Harvey Interiors offers interior design services in St. Petersburg and Tampa, and throughout Florida's Suncoast area, from Tarpon Springs to Naples, including Bradenton, Lakewood Ranch, and Sarasota.
For more about Pamela Harvey Interiors, see here: https://www.pamelaharveyinteriors.com/
To learn more about this project, see here: https://www.pamelaharveyinteriors.com/portfolio-galleries/traditional-home-oakhill-va

This beverage center is located adjacent to the kitchen and joint living area composed of greys, whites and blue accents. Our main focus was to create a space that would grab people’s attention, and be a feature of the kitchen. The cabinet color is a rich blue (amalfi) that creates a moody, elegant, and sleek atmosphere for the perfect cocktail hour.
This client is one who is not afraid to add sparkle, use fun patterns, and design with bold colors. For that added fun design we utilized glass Vihara tile in a iridescent finish along the back wall and behind the floating shelves. The cabinets with glass doors also have a wood mullion for an added accent. This gave our client a space to feature his beautiful collection of specialty glassware. The quilted hardware in a polished chrome finish adds that extra sparkle element to the design. This design maximizes storage space with a lazy susan in the corner, and pull-out cabinet organizers for beverages, spirits, and utensils.
Stor, liten hemmabar
2