Stor svarta hemmabar
Sortera efter:
Budget
Sortera efter:Populärt i dag
161 - 180 av 619 foton
Artikel 1 av 3
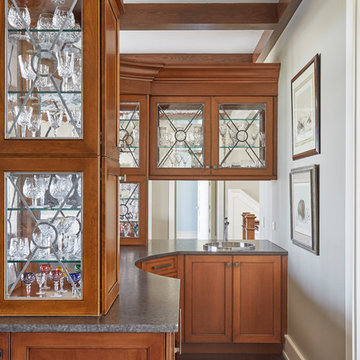
**Project Overview**
This new construction home is built next to a picturesque lake, and the bar adjacent to the kitchen and living areas is designed to frame the breathtaking view. This custom, curved bar creatively echoes many of the lines and finishes used in other areas of the first floor, but interprets them in a new way.
**What Makes This Project Unique?**
The bar connects visually to other areas of the home custom columns with leaded glass. The same design is used in the mullion detail in the furniture piece across the room. The bar is a flowing curve that lets guests face one another. Curved wainscot panels follow the same line as the stone bartop, as does the custom-designed, strategically implemented upper platform and crown that conceal recessed lighting.
**Design Challenges**
Designing a curved bar with rectangular cabinets is always a challenge, but the greater challenge was to incorporate a large wishlist into a compact space, including an under-counter refrigerator, sink, glassware and liquor storage, and more. The glass columns take on much of the storage, but had to be engineered to support the upper crown and provide space for lighting and wiring that would not be seen on the interior of the cabinet. Our team worked tirelessly with the trim carpenters to ensure that this was successful aesthetically and functionally. Another challenge we created for ourselves was designing the columns to be three sided glass, and the 4th side to be mirrored. Though it accomplishes our aesthetic goal and allows light to be reflected back into the space this had to be carefully engineered to be structurally sound.
Photo by MIke Kaskel
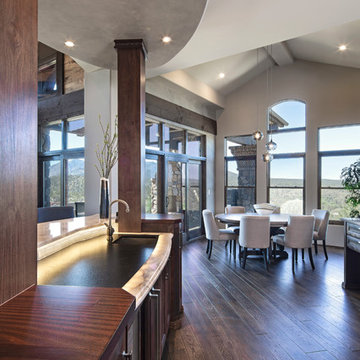
Modern inredning av en stor svarta linjär svart hemmabar med vask, med en undermonterad diskho, luckor med infälld panel, skåp i mörkt trä, granitbänkskiva, vitt stänkskydd, stänkskydd i glaskakel, mörkt trägolv och brunt golv
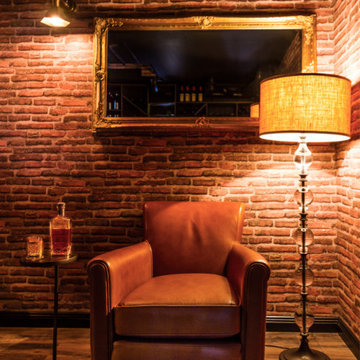
Home wine bar
Inredning av en klassisk stor svarta parallell svart drinkvagn, med skåp i mellenmörkt trä, bänkskiva i kvarts, spegel som stänkskydd, vinylgolv och brunt golv
Inredning av en klassisk stor svarta parallell svart drinkvagn, med skåp i mellenmörkt trä, bänkskiva i kvarts, spegel som stänkskydd, vinylgolv och brunt golv
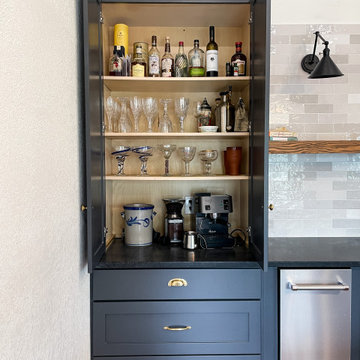
Home bar organization.
Idéer för stora lantliga parallella svart hemmabarer med vask, med en undermonterad diskho, skåp i shakerstil, blå skåp, bänkskiva i kvartsit, flerfärgad stänkskydd, stänkskydd i tunnelbanekakel, mellanmörkt trägolv och brunt golv
Idéer för stora lantliga parallella svart hemmabarer med vask, med en undermonterad diskho, skåp i shakerstil, blå skåp, bänkskiva i kvartsit, flerfärgad stänkskydd, stänkskydd i tunnelbanekakel, mellanmörkt trägolv och brunt golv
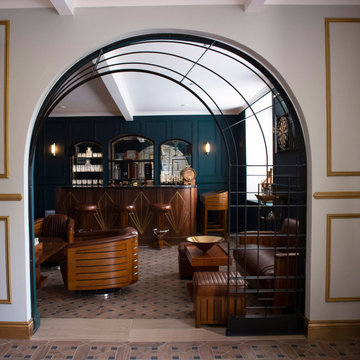
This is a view from the sunroom into the bar area. The metal arch was created to centre the entrance to the bar and to add another art deco-styled feature.
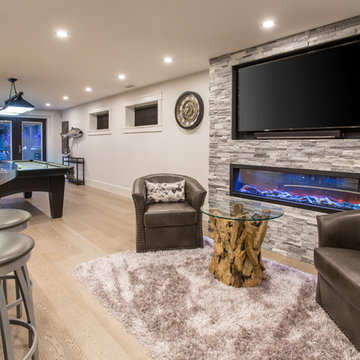
Philliip Cocker Photography
The Decadent Adult Retreat! Bar, Wine Cellar, 3 Sports TV's, Pool Table, Fireplace and Exterior Hot Tub.
A custom bar was designed my McCabe Design & Interiors to fit the homeowner's love of gathering with friends and entertaining whilst enjoying great conversation, sports tv, or playing pool. The original space was reconfigured to allow for this large and elegant bar. Beside it, and easily accessible for the homeowner bartender is a walk-in wine cellar. Custom millwork was designed and built to exact specifications including a routered custom design on the curved bar. A two-tiered bar was created to allow preparation on the lower level. Across from the bar, is a sitting area and an electric fireplace. Three tv's ensure maximum sports coverage. Lighting accents include slims, led puck, and rope lighting under the bar. A sonas and remotely controlled lighting finish this entertaining haven.
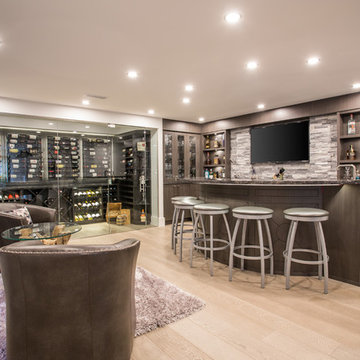
Phillip Cocker Photography
The Decadent Adult Retreat! Bar, Wine Cellar, 3 Sports TV's, Pool Table, Fireplace and Exterior Hot Tub.
A custom bar was designed my McCabe Design & Interiors to fit the homeowner's love of gathering with friends and entertaining whilst enjoying great conversation, sports tv, or playing pool. The original space was reconfigured to allow for this large and elegant bar. Beside it, and easily accessible for the homeowner bartender is a walk-in wine cellar. Custom millwork was designed and built to exact specifications including a routered custom design on the curved bar. A two-tiered bar was created to allow preparation on the lower level. Across from the bar, is a sitting area and an electric fireplace. Three tv's ensure maximum sports coverage. Lighting accents include slims, led puck, and rope lighting under the bar. A sonas and remotely controlled lighting finish this entertaining haven.
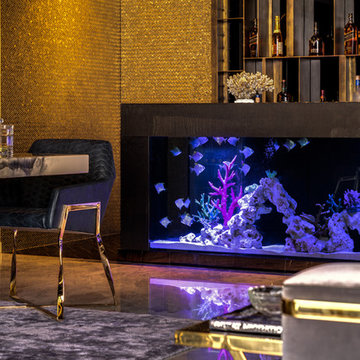
This 2,500 sq. ft luxury apartment in Mumbai has been created using timeless & global style. The design of the apartment's interiors utilizes elements from across the world & is a reflection of the client’s lifestyle.
The public & private zones of the residence use distinct colour &materials that define each space.The living area exhibits amodernstyle with its blush & light grey charcoal velvet sofas, statement wallpaper& an exclusive mauve ostrich feather floor lamp.The bar section is the focal feature of the living area with its 10 ft long counter & an aquarium right beneath. This section is the heart of the home in which the family spends a lot of time. The living area opens into the kitchen section which is a vision in gold with its surfaces being covered in gold mosaic work.The concealed media room utilizes a monochrome flooring with a custom blue wallpaper & a golden centre table.
The private sections of the residence stay true to the preferences of its owners. The master bedroom displays a warmambiance with its wooden flooring & a designer bed back installation. The daughter's bedroom has feminine design elements like the rose wallpaper bed back, a motorized round bed & an overall pink and white colour scheme.
This home blends comfort & aesthetics to result in a space that is unique & inviting.
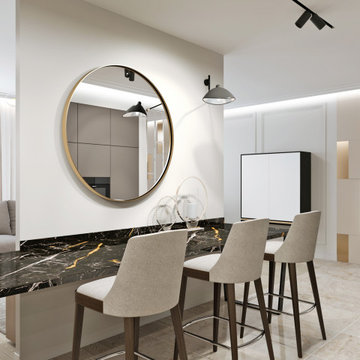
Барная зона общего пространства включающего гостиную, столовую, кухню.
Каменный барный стол можно использовать как рабочую поверхность для приготовления пищи. Как место для завтраков.
За простенком находиться гостиная. С права мы видим шкаф отделанный латунными панелями.
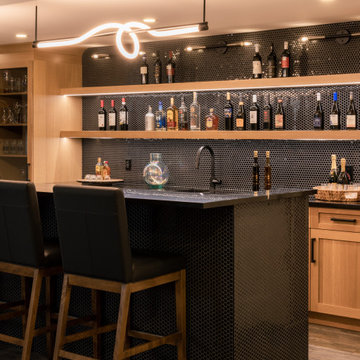
Custom made home bar with black penny tile backsplash, nero marquina black quartz countertop, and white oak cabinetry. Floors are vinyl plank in a rustic finish. Modern lighting pendants and back wall sconces add high style as well as function in this basement party space.
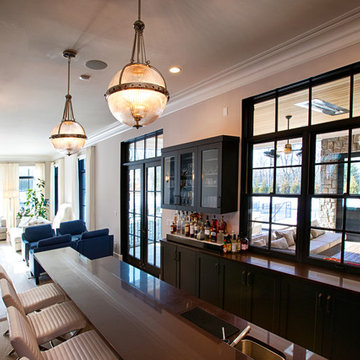
A restaurant style, walk-in wine closet is convenient for parties and serves as an architectural feature and backdrop that can be viewed from the living room, bar, and kitchen.
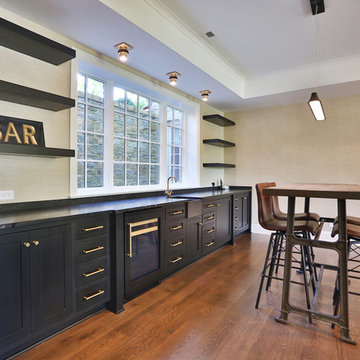
Inredning av en klassisk stor svarta linjär svart hemmabar med vask, med en undermonterad diskho, släta luckor, blå skåp, svart stänkskydd, mellanmörkt trägolv och brunt golv
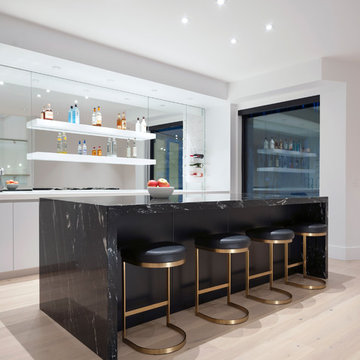
Bob Young Photography
Inspiration för en stor funkis svarta linjär svart hemmabar med stolar, med släta luckor, bänkskiva i kvarts, spegel som stänkskydd, grå skåp, ljust trägolv och beiget golv
Inspiration för en stor funkis svarta linjär svart hemmabar med stolar, med släta luckor, bänkskiva i kvarts, spegel som stänkskydd, grå skåp, ljust trägolv och beiget golv
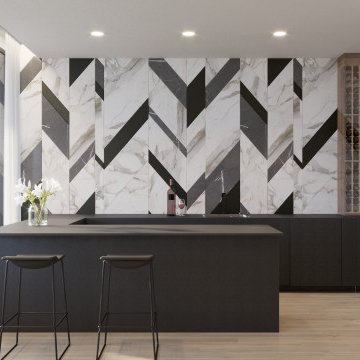
AC Spatial Design’s vision was fully aligned with the client’s requirements and needs to live in a house with a timeless and essential aesthetic.
Idéer för en stor modern svarta linjär hemmabar med vask, med ljust trägolv, beiget golv, en integrerad diskho, släta luckor, svarta skåp, bänkskiva i koppar, vitt stänkskydd och stänkskydd i sten
Idéer för en stor modern svarta linjär hemmabar med vask, med ljust trägolv, beiget golv, en integrerad diskho, släta luckor, svarta skåp, bänkskiva i koppar, vitt stänkskydd och stänkskydd i sten

Love the luxe tile our design team used for this stunning bar
Inspiration för stora moderna parallella svart hemmabarer med stolar, med en undermonterad diskho, luckor med glaspanel, svarta skåp, granitbänkskiva, svart stänkskydd, stänkskydd i keramik, mörkt trägolv och brunt golv
Inspiration för stora moderna parallella svart hemmabarer med stolar, med en undermonterad diskho, luckor med glaspanel, svarta skåp, granitbänkskiva, svart stänkskydd, stänkskydd i keramik, mörkt trägolv och brunt golv
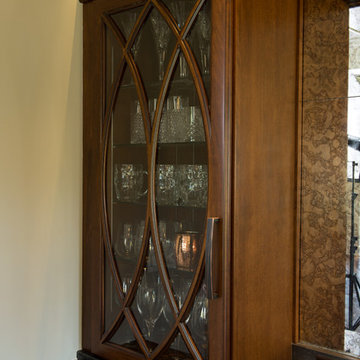
Alex Claney Photography
Idéer för stora vintage linjära svart hemmabarer med vask, med luckor med upphöjd panel, skåp i mörkt trä, granitbänkskiva, spegel som stänkskydd, en nedsänkt diskho och brunt golv
Idéer för stora vintage linjära svart hemmabarer med vask, med luckor med upphöjd panel, skåp i mörkt trä, granitbänkskiva, spegel som stänkskydd, en nedsänkt diskho och brunt golv
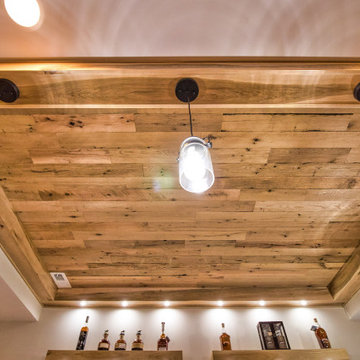
Custom bar with Live edge mahogany top. Hickory cabinets and floating shelves with LED lighting and a locked cabinet. Granite countertop. Feature ceiling with Maple beams and light reclaimed barn wood in the center.
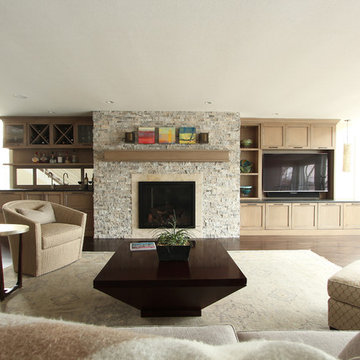
Exempel på en stor klassisk svarta linjär svart hemmabar med vask, med en undermonterad diskho, luckor med infälld panel, skåp i ljust trä, granitbänkskiva, beige stänkskydd, spegel som stänkskydd, mörkt trägolv och brunt golv
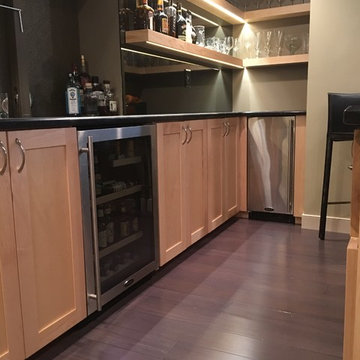
Here is a modern style bar fully equipped with a sink, mini fridge and an ice maker. This space includes solid Maple cabinets with granite tops and solid maple free floating shelves. The custom shelves have LED lighting built in to the front edge to provide accent lighting behind the bar. The main bar has a curved wall with a curved top. The bar also features stainless steel uprights and base trim along with a custom curved footrail.
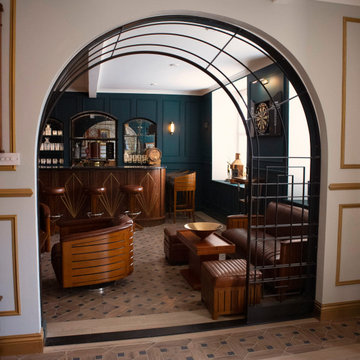
Idéer för en stor retro svarta u-formad hemmabar, med en nedsänkt diskho, skåp i mellenmörkt trä, bänkskiva i akrylsten, svart stänkskydd, klinkergolv i porslin och flerfärgat golv
Stor svarta hemmabar
9