Svart hemmabar, med luckor med infälld panel
Sortera efter:
Budget
Sortera efter:Populärt i dag
81 - 100 av 466 foton
Artikel 1 av 3
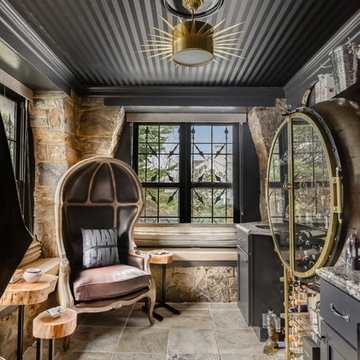
Inspiration för en vintage flerfärgade flerfärgat hemmabar, med luckor med infälld panel, svarta skåp och flerfärgat golv
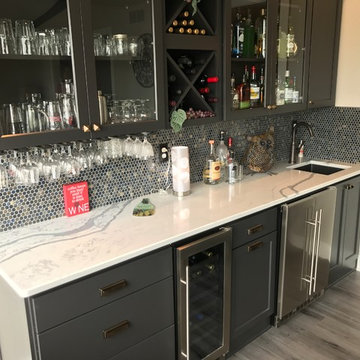
The sunroom features a wet bar designed in Starmark Cabinetry's Maple Cosmopolitan finished in Graphite. The quartz counters are from Zodiaq in a new color called Versilia Grigio. Hardware is from Hickory Hardware in Verona Bronze. Wet bar features include glass doors, wine bottle and glass storage, and a wine refrigerator and ice maker.
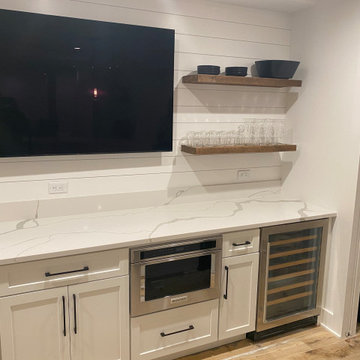
Special Additions - Bar
Dura Supreme Cabinetry
Hudson Door
White
Bild på en mellanstor vintage vita u-formad vitt hemmabar med vask, med en undermonterad diskho, luckor med infälld panel, vita skåp, bänkskiva i kvarts, vitt stänkskydd, ljust trägolv och brunt golv
Bild på en mellanstor vintage vita u-formad vitt hemmabar med vask, med en undermonterad diskho, luckor med infälld panel, vita skåp, bänkskiva i kvarts, vitt stänkskydd, ljust trägolv och brunt golv
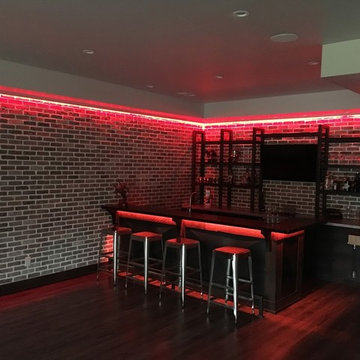
Inspiration för mellanstora industriella parallella hemmabarer med stolar, med en nedsänkt diskho, luckor med infälld panel, svarta skåp, bänkskiva i betong, brunt stänkskydd, stänkskydd i tegel, mörkt trägolv och brunt golv
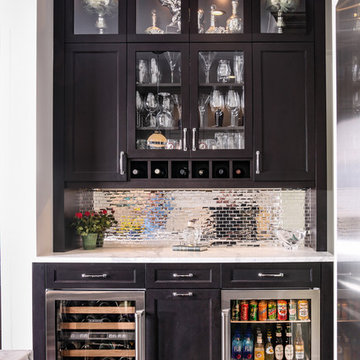
Exempel på en liten klassisk vita linjär vitt hemmabar med vask, med luckor med infälld panel, svarta skåp, bänkskiva i kvartsit, grått stänkskydd, stänkskydd i metallkakel, mörkt trägolv och brunt golv
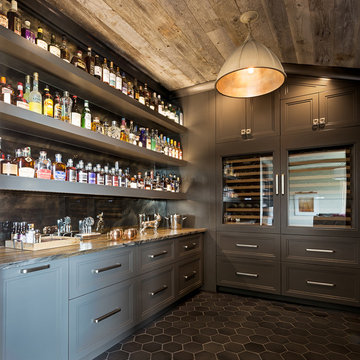
Martha O'Hara Interiors, Interior Design & Photo Styling | Meg Mulloy, Photography | Please Note: All “related,” “similar,” and “sponsored” products tagged or listed by Houzz are not actual products pictured. They have not been approved by Martha O’Hara Interiors nor any of the professionals credited. For info about our work: design@oharainteriors.com
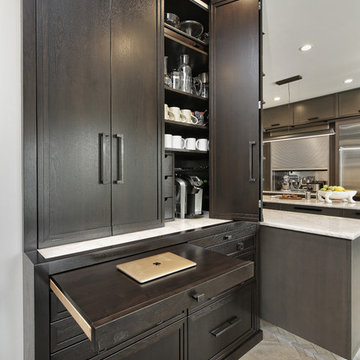
Inspiration för en liten industriell vita linjär vitt hemmabar, med luckor med infälld panel, grå skåp, bänkskiva i kvartsit, klinkergolv i keramik och grått golv
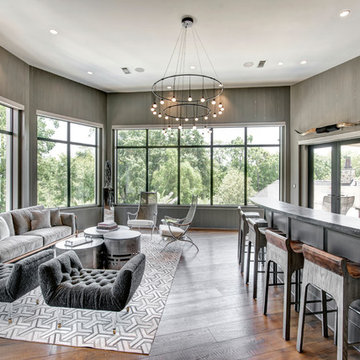
Inredning av en klassisk grå u-formad grått hemmabar med stolar, med luckor med infälld panel, grå skåp, grått stänkskydd, mellanmörkt trägolv och brunt golv
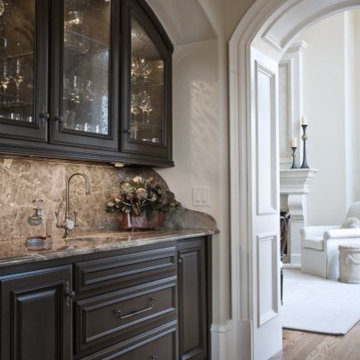
Idéer för mellanstora vintage linjära beige hemmabarer med vask, med en undermonterad diskho, luckor med infälld panel, skåp i mörkt trä, bänkskiva i kvartsit, beige stänkskydd, stänkskydd i sten, mörkt trägolv och brunt golv
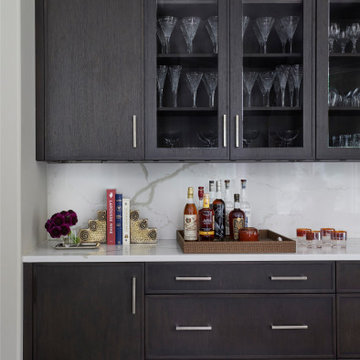
This bar lives in the kitchen space, just off the living room. For the cabinetry, a custom dark stain was used on rift cut white oak in Grabill Cabinet's Lacunar door style. Glass upper cabinets add sparkle and interest to the clean lines of the door style. Cabinetry: Grabill Cabinets; Interior Design: Kathryn Chaplow Interior Design; Builder: White Birch Builders; Photographer: Werner Straube Photography
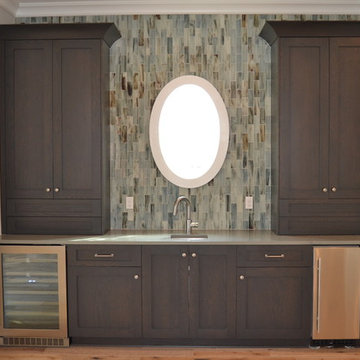
Custom oak cabinetry with charcoal stained finish by Johnson's Cabinetry & Flooring. Upper cabinets are oversized with large doors and bottom drawers for bar utensils. custom glass backsplash, quartz counter with stainless steel appliances
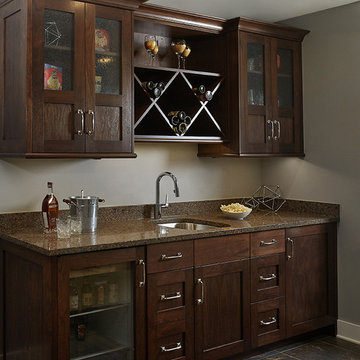
Graced with an abundance of windows, Alexandria’s modern meets traditional exterior boasts stylish stone accents, interesting rooflines and a pillared and welcoming porch. You’ll never lack for style or sunshine in this inspired transitional design perfect for a growing family. The timeless design merges a variety of classic architectural influences and fits perfectly into any neighborhood. A farmhouse feel can be seen in the exterior’s peaked roof, while the shingled accents reference the ever-popular Craftsman style. Inside, an abundance of windows flood the open-plan interior with light. Beyond the custom front door with its eye-catching sidelights is 2,350 square feet of living space on the first level, with a central foyer leading to a large kitchen and walk-in pantry, adjacent 14 by 16-foot hearth room and spacious living room with a natural fireplace. Also featured is a dining area and convenient home management center perfect for keeping your family life organized on the floor plan’s right side and a private study on the left, which lead to two patios, one covered and one open-air. Private spaces are concentrated on the 1,800-square-foot second level, where a large master suite invites relaxation and rest and includes built-ins, a master bath with double vanity and two walk-in closets. Also upstairs is a loft, laundry and two additional family bedrooms as well as 400 square foot of attic storage. The approximately 1,500-square-foot lower level features a 15 by 24-foot family room, a guest bedroom, billiards and refreshment area, and a 15 by 26-foot home theater perfect for movie nights.
Photographer: Ashley Avila Photography

Our clients were living in a Northwood Hills home in Dallas that was built in 1968. Some updates had been done but none really to the main living areas in the front of the house. They love to entertain and do so frequently but the layout of their house wasn’t very functional. There was a galley kitchen, which was mostly shut off to the rest of the home. They were not using the formal living and dining room in front of your house, so they wanted to see how this space could be better utilized. They wanted to create a more open and updated kitchen space that fits their lifestyle. One idea was to turn part of this space into an office, utilizing the bay window with the view out of the front of the house. Storage was also a necessity, as they entertain often and need space for storing those items they use for entertaining. They would also like to incorporate a wet bar somewhere!
We demoed the brick and paneling from all of the existing walls and put up drywall. The openings on either side of the fireplace and through the entryway were widened and the kitchen was completely opened up. The fireplace surround is changed to a modern Emser Esplanade Trail tile, versus the chunky rock it was previously. The ceiling was raised and leveled out and the beams were removed throughout the entire area. Beautiful Olympus quartzite countertops were installed throughout the kitchen and butler’s pantry with white Chandler cabinets and Grace 4”x12” Bianco tile backsplash. A large two level island with bar seating for guests was built to create a little separation between the kitchen and dining room. Contrasting black Chandler cabinets were used for the island, as well as for the bar area, all with the same 6” Emtek Alexander pulls. A Blanco low divide metallic gray kitchen sink was placed in the center of the island with a Kohler Bellera kitchen faucet in vibrant stainless. To finish off the look three Iconic Classic Globe Small Pendants in Antiqued Nickel pendant lights were hung above the island. Black Supreme granite countertops with a cool leathered finish were installed in the wet bar, The backsplash is Choice Fawn gloss 4x12” tile, which created a little different look than in the kitchen. A hammered copper Hayden square sink was installed in the bar, giving it that cool bar feel with the black Chandler cabinets. Off the kitchen was a laundry room and powder bath that were also updated. They wanted to have a little fun with these spaces, so the clients chose a geometric black and white Bella Mori 9x9” porcelain tile. Coordinating black and white polka dot wallpaper was installed in the laundry room and a fun floral black and white wallpaper in the powder bath. A dark bronze Metal Mirror with a shelf was installed above the porcelain pedestal sink with simple floating black shelves for storage.
Their butlers pantry, the added storage space, and the overall functionality has made entertaining so much easier and keeps unwanted things out of sight, whether the guests are sitting at the island or at the wet bar! The clients absolutely love their new space and the way in which has transformed their lives and really love entertaining even more now!
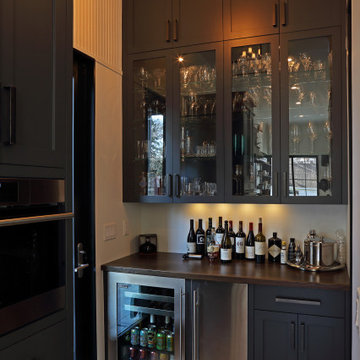
Idéer för funkis vitt hemmabarer, med luckor med infälld panel, svarta skåp, bänkskiva i kvarts, ljust trägolv och brunt golv
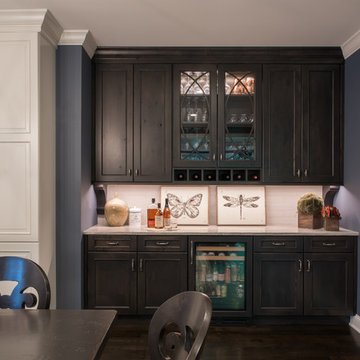
Bild på en mellanstor vintage linjär hemmabar med vask, med luckor med infälld panel, skåp i mörkt trä, granitbänkskiva, vitt stänkskydd, stänkskydd i tunnelbanekakel, mörkt trägolv och brunt golv

This bar has both a wine chiller and a beverage cooler. A Calcutta laza quartz counter with an undermount stainless sink. Dark stained oak shelves are flanked by white recessed panel cabinet doors
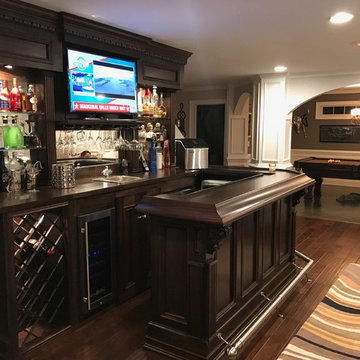
Inspiration för klassiska u-formade brunt hemmabarer med vask, med en nedsänkt diskho, luckor med infälld panel, skåp i mörkt trä, träbänkskiva, spegel som stänkskydd, mörkt trägolv och brunt golv

Bar Area with built in Perlick Wine Refrigerator and pull out lower liquor cabinet storage.
Idéer för en liten modern svarta linjär hemmabar med vask, med en undermonterad diskho, luckor med infälld panel, svarta skåp, granitbänkskiva, svart stänkskydd och ljust trägolv
Idéer för en liten modern svarta linjär hemmabar med vask, med en undermonterad diskho, luckor med infälld panel, svarta skåp, granitbänkskiva, svart stänkskydd och ljust trägolv
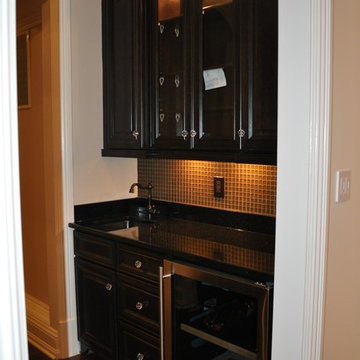
Idéer för att renovera en liten medelhavsstil linjär hemmabar med vask, med en undermonterad diskho, luckor med infälld panel, skåp i mörkt trä, brunt stänkskydd, stänkskydd i mosaik, mörkt trägolv och brunt golv
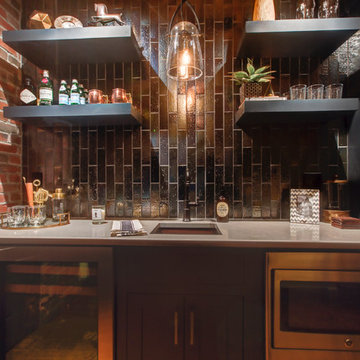
New View Photography
Bild på en liten industriell linjär hemmabar med vask, med en undermonterad diskho, luckor med infälld panel, svarta skåp, bänkskiva i kvarts, svart stänkskydd, stänkskydd i keramik, mörkt trägolv och brunt golv
Bild på en liten industriell linjär hemmabar med vask, med en undermonterad diskho, luckor med infälld panel, svarta skåp, bänkskiva i kvarts, svart stänkskydd, stänkskydd i keramik, mörkt trägolv och brunt golv
Svart hemmabar, med luckor med infälld panel
5