Svart hemmabar, med skåp i mellenmörkt trä
Sortera efter:
Budget
Sortera efter:Populärt i dag
41 - 60 av 235 foton
Artikel 1 av 3
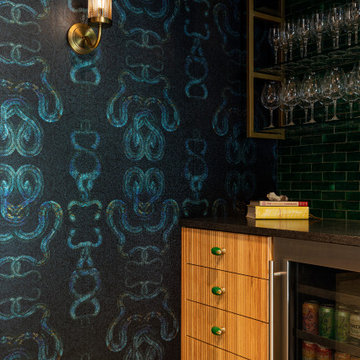
The edgy snake patterned wallpaper is the cherry on top of this basement wet bar!
Idéer för att renovera en stor eklektisk grå linjär grått hemmabar med vask, med en undermonterad diskho, släta luckor, skåp i mellenmörkt trä, bänkskiva i kvarts, grönt stänkskydd, stänkskydd i keramik, betonggolv och grått golv
Idéer för att renovera en stor eklektisk grå linjär grått hemmabar med vask, med en undermonterad diskho, släta luckor, skåp i mellenmörkt trä, bänkskiva i kvarts, grönt stänkskydd, stänkskydd i keramik, betonggolv och grått golv
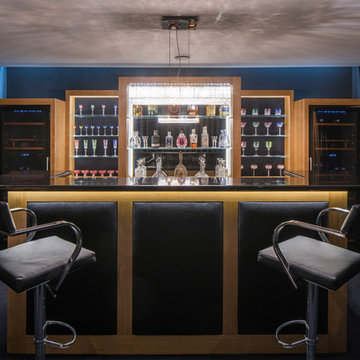
Idéer för en modern svarta parallell hemmabar med stolar, med luckor med glaspanel, skåp i mellenmörkt trä, heltäckningsmatta och svart golv
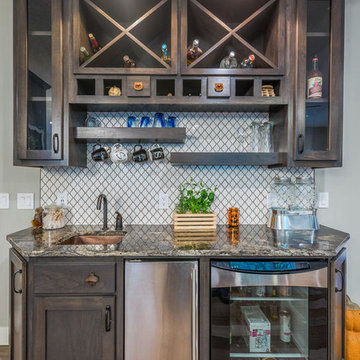
Wet bar with drop in copper sink
Randall Baum - Elevate Photography
Inredning av en lantlig mellanstor linjär hemmabar med vask, med en nedsänkt diskho, luckor med glaspanel, skåp i mellenmörkt trä, granitbänkskiva, flerfärgad stänkskydd, stänkskydd i keramik, mellanmörkt trägolv och brunt golv
Inredning av en lantlig mellanstor linjär hemmabar med vask, med en nedsänkt diskho, luckor med glaspanel, skåp i mellenmörkt trä, granitbänkskiva, flerfärgad stänkskydd, stänkskydd i keramik, mellanmörkt trägolv och brunt golv
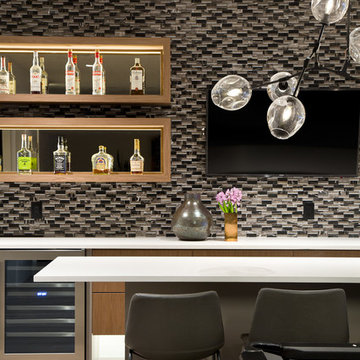
Christina Faminoff
Bild på en mellanstor funkis vita linjär vitt hemmabar med vask, med en undermonterad diskho, släta luckor, skåp i mellenmörkt trä, bänkskiva i kvarts, flerfärgad stänkskydd, stänkskydd i marmor, vinylgolv och grått golv
Bild på en mellanstor funkis vita linjär vitt hemmabar med vask, med en undermonterad diskho, släta luckor, skåp i mellenmörkt trä, bänkskiva i kvarts, flerfärgad stänkskydd, stänkskydd i marmor, vinylgolv och grått golv
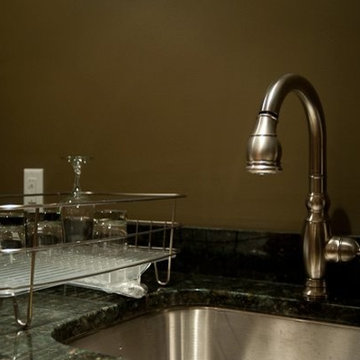
Idéer för en stor klassisk svarta u-formad hemmabar med stolar, med en undermonterad diskho, luckor med upphöjd panel, skåp i mellenmörkt trä, granitbänkskiva, klinkergolv i porslin och grått golv
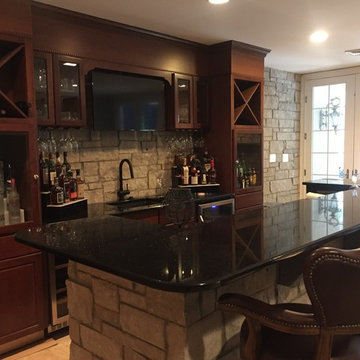
Black Galaxy Granite
Klassisk inredning av en mellanstor hemmabar med stolar, med en undermonterad diskho, luckor med infälld panel, skåp i mellenmörkt trä, granitbänkskiva, grått stänkskydd, stänkskydd i stenkakel och travertin golv
Klassisk inredning av en mellanstor hemmabar med stolar, med en undermonterad diskho, luckor med infälld panel, skåp i mellenmörkt trä, granitbänkskiva, grått stänkskydd, stänkskydd i stenkakel och travertin golv

Birchwood Construction had the pleasure of working with Jonathan Lee Architects to revitalize this beautiful waterfront cottage. Located in the historic Belvedere Club community, the home's exterior design pays homage to its original 1800s grand Southern style. To honor the iconic look of this era, Birchwood craftsmen cut and shaped custom rafter tails and an elegant, custom-made, screen door. The home is framed by a wraparound front porch providing incomparable Lake Charlevoix views.
The interior is embellished with unique flat matte-finished countertops in the kitchen. The raw look complements and contrasts with the high gloss grey tile backsplash. Custom wood paneling captures the cottage feel throughout the rest of the home. McCaffery Painting and Decorating provided the finishing touches by giving the remodeled rooms a fresh coat of paint.
Photo credit: Phoenix Photographic
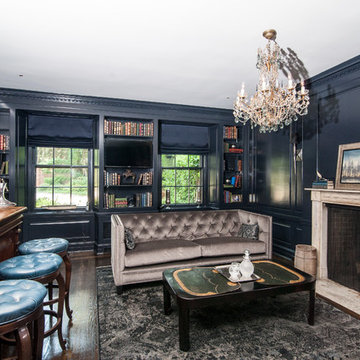
www.marcimilesphotography.com
Foto på en stor vintage parallell hemmabar med stolar, med mörkt trägolv, skåp i mellenmörkt trä och träbänkskiva
Foto på en stor vintage parallell hemmabar med stolar, med mörkt trägolv, skåp i mellenmörkt trä och träbänkskiva
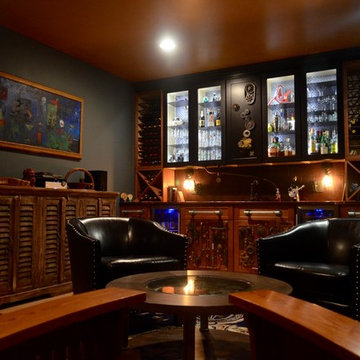
Inredning av en industriell mellanstor linjär hemmabar med vask, med en undermonterad diskho, skåp i shakerstil, skåp i mellenmörkt trä, bänkskiva i kvarts, brunt stänkskydd, stänkskydd i keramik och ljust trägolv
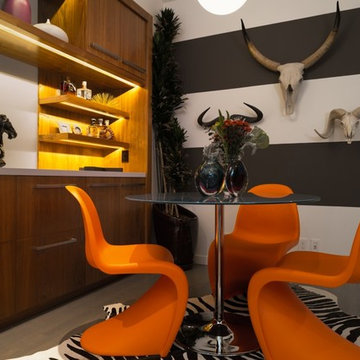
Idéer för en stor modern linjär hemmabar med vask, med en undermonterad diskho, släta luckor, skåp i mellenmörkt trä, bänkskiva i kvarts, vitt stänkskydd och mellanmörkt trägolv
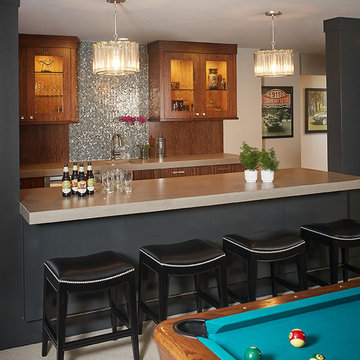
Let there be light. There will be in this sunny style designed to capture amazing views as well as every ray of sunlight throughout the day. Architectural accents of the past give this modern barn-inspired design a historical look and importance. Custom details enhance both the exterior and interior, giving this home real curb appeal. Decorative brackets and large windows surround the main entrance, welcoming friends and family to the handsome board and batten exterior, which also features a solid stone foundation, varying symmetrical roof lines with interesting pitches, trusses, and a charming cupola over the garage. Once inside, an open floor plan provides both elegance and ease. A central foyer leads into the 2,700-square-foot main floor and directly into a roomy 18 by 19-foot living room with a natural fireplace and soaring ceiling heights open to the second floor where abundant large windows bring the outdoors in. Beyond is an approximately 200 square foot screened porch that looks out over the verdant backyard. To the left is the dining room and open-plan family-style kitchen, which, at 16 by 14-feet, has space to accommodate both everyday family and special occasion gatherings. Abundant counter space, a central island and nearby pantry make it as convenient as it is attractive. Also on this side of the floor plan is the first-floor laundry and a roomy mudroom sure to help you keep your family organized. The plan’s right side includes more private spaces, including a large 12 by 17-foot master bedroom suite with natural fireplace, master bath, sitting area and walk-in closet, and private study/office with a large file room. The 1,100-square foot second level includes two spacious family bedrooms and a cozy 10 by 18-foot loft/sitting area. More fun awaits in the 1,600-square-foot lower level, with an 8 by 12-foot exercise room, a hearth room with fireplace, a billiards and refreshment space and a large home theater.
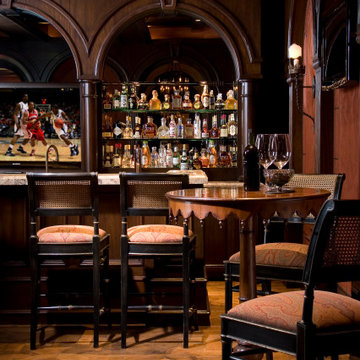
Beautiful Bar and Man's cave
Foto på en stor bruna parallell hemmabar med stolar, med en undermonterad diskho, luckor med upphöjd panel, skåp i mellenmörkt trä, marmorbänkskiva, mellanmörkt trägolv och brunt golv
Foto på en stor bruna parallell hemmabar med stolar, med en undermonterad diskho, luckor med upphöjd panel, skåp i mellenmörkt trä, marmorbänkskiva, mellanmörkt trägolv och brunt golv
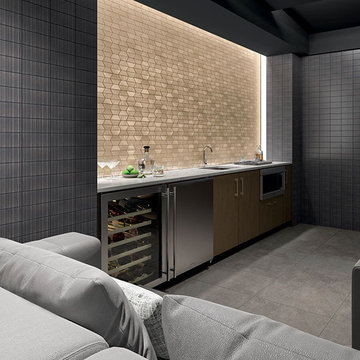
Idéer för en stor modern grå linjär hemmabar med vask, med en undermonterad diskho, släta luckor, skåp i mellenmörkt trä, granitbänkskiva, brunt stänkskydd, betonggolv och grått golv
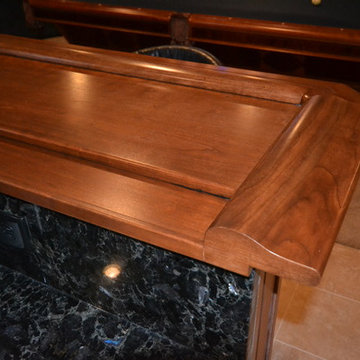
Spacious basement bar with Fieldstone Bar Cabinetry. Cherry wood species with stain color, Toffee, with a Chocolate Glaze. 27” base cabinets on back wall each have bottom roll trays in them for ease of use and storage. Square raised panel with roping border. Volga Blue granite topped the gorgeous cabinetry.
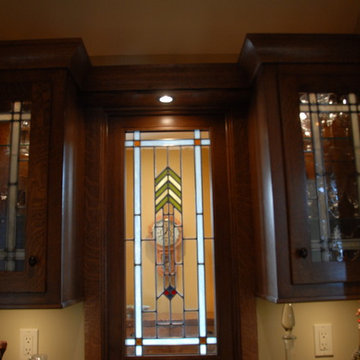
Inspiration för små klassiska linjära brunt hemmabarer med vask, med mellanmörkt trägolv, brunt golv, en undermonterad diskho, skåp i shakerstil, skåp i mellenmörkt trä, granitbänkskiva, brunt stänkskydd och stänkskydd i trä
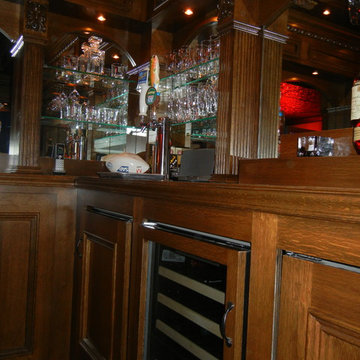
Inspiration för klassiska u-formade grått hemmabarer med vask, med en nedsänkt diskho, luckor med infälld panel, skåp i mellenmörkt trä, träbänkskiva, spegel som stänkskydd och klinkergolv i keramik
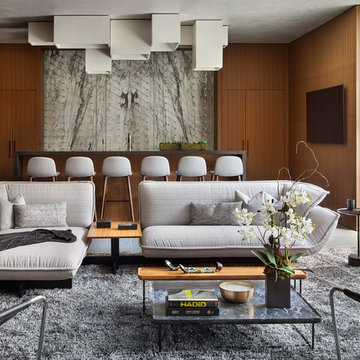
Mid Century Modern,
Mid Century Modern, Aspen, Landmark property Renovation, B&B Italia Table, Nancy Lovendahl, 1Friday CPA Floor Coverings, Cassina,tudio Como, Kaegebein Fine Homebuilding
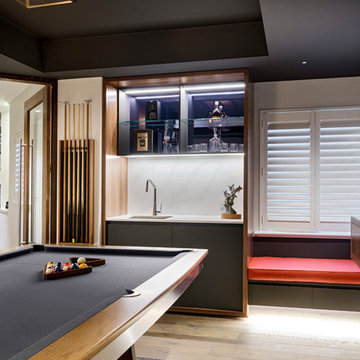
Our Client wanted a room to relax in and have a drink with friends; he was an ex-boxer so we themed this room to suit and be able to display boxing memorabilia. Walls: Dulux Grey Pebble Half. Ceiling: Ceiling: Wattyl Cumberland. Carpet: SC 5858 BEL.I MARE, Solution dyed fibre from Carpet Call. Floors: Signature Oak Flooring. Cabinetry: Briggs Biscotti True Grain. Benchtops: Silestone Eternal Calacatta Gold. Seating: Clark St Upholstery. Boxing Wall Mural: Mr Wallpaper Perth. Memorbilia: Client's own.
Photography: DMax Photography
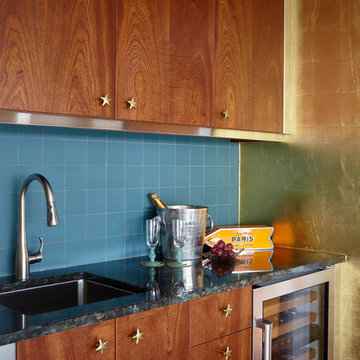
This fantastic champagne bar is on the second level of the home, overlooking the main living/entertaining space. It is a luxurious space with laboradite stone counter top and composite gold leaf walls.
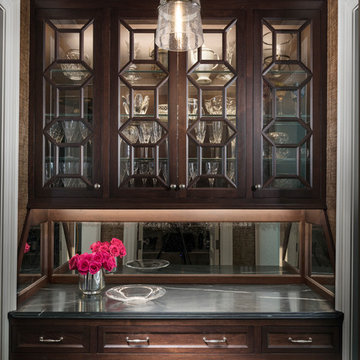
Klassisk inredning av en liten svarta linjär svart hemmabar med vask, med luckor med infälld panel, skåp i mellenmörkt trä, marmorbänkskiva, flerfärgad stänkskydd, stänkskydd i glaskakel och mellanmörkt trägolv
Svart hemmabar, med skåp i mellenmörkt trä
3