Svart hemmabar, med stänkskydd i tunnelbanekakel
Sortera efter:
Budget
Sortera efter:Populärt i dag
21 - 40 av 117 foton
Artikel 1 av 3

In this gorgeous Carmel residence, the primary objective for the great room was to achieve a more luminous and airy ambiance by eliminating the prevalent brown tones and refinishing the floors to a natural shade.
The kitchen underwent a stunning transformation, featuring white cabinets with stylish navy accents. The overly intricate hood was replaced with a striking two-tone metal hood, complemented by a marble backsplash that created an enchanting focal point. The two islands were redesigned to incorporate a new shape, offering ample seating to accommodate their large family.
In the butler's pantry, floating wood shelves were installed to add visual interest, along with a beverage refrigerator. The kitchen nook was transformed into a cozy booth-like atmosphere, with an upholstered bench set against beautiful wainscoting as a backdrop. An oval table was introduced to add a touch of softness.
To maintain a cohesive design throughout the home, the living room carried the blue and wood accents, incorporating them into the choice of fabrics, tiles, and shelving. The hall bath, foyer, and dining room were all refreshed to create a seamless flow and harmonious transition between each space.
---Project completed by Wendy Langston's Everything Home interior design firm, which serves Carmel, Zionsville, Fishers, Westfield, Noblesville, and Indianapolis.
For more about Everything Home, see here: https://everythinghomedesigns.com/
To learn more about this project, see here:
https://everythinghomedesigns.com/portfolio/carmel-indiana-home-redesign-remodeling
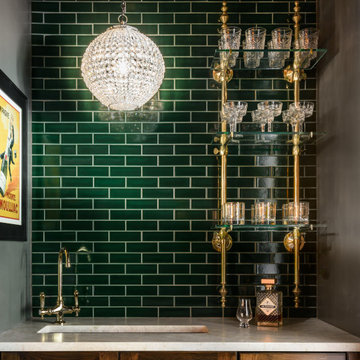
Photographed by Karen Palmer - Photography for Karen Korn Interiors
Inspiration för en vintage hemmabar, med skåp i shakerstil, grönt stänkskydd, stänkskydd i tunnelbanekakel och brunt golv
Inspiration för en vintage hemmabar, med skåp i shakerstil, grönt stänkskydd, stänkskydd i tunnelbanekakel och brunt golv

Home Bar, Whitewater Lane, Photography by David Patterson
Bild på en stor rustik vita linjär vitt hemmabar med vask, med en integrerad diskho, skåp i mörkt trä, bänkskiva i koppar, stänkskydd i tunnelbanekakel, skiffergolv, grått golv, skåp i shakerstil och grönt stänkskydd
Bild på en stor rustik vita linjär vitt hemmabar med vask, med en integrerad diskho, skåp i mörkt trä, bänkskiva i koppar, stänkskydd i tunnelbanekakel, skiffergolv, grått golv, skåp i shakerstil och grönt stänkskydd
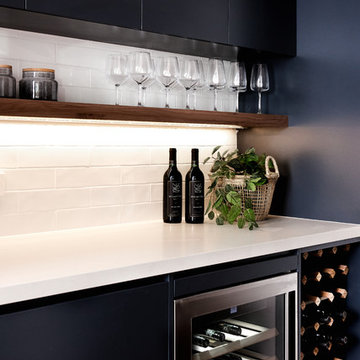
Inspiration för mellanstora maritima linjära vitt hemmabarer, med släta luckor, bänkskiva i kvarts, vitt stänkskydd, stänkskydd i tunnelbanekakel och svarta skåp
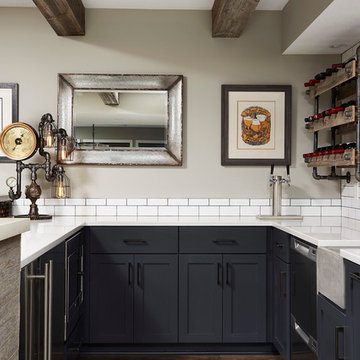
Inspiration för mellanstora klassiska u-formade hemmabarer med vask, med en undermonterad diskho, grå skåp, bänkskiva i betong, vitt stänkskydd, stänkskydd i tunnelbanekakel, mörkt trägolv och skåp i shakerstil

Away from the main circulation of the kitchen, the drink and meal prep station allows for easy access to common amenities without crowding up the main kitchen area. With plenty of cabinets for snack and a cooler for drinks, it has you covered!

This 5,600 sq ft. custom home is a blend of industrial and organic design elements, with a color palette of grey, black, and hints of metallics. It’s a departure from the traditional French country esthetic of the neighborhood. Especially, the custom game room bar. The homeowners wanted a fun ‘industrial’ space that was far different from any other home bar they had seen before. Through several sketches, the bar design was conceptualized by senior designer, Ayca Stiffel and brought to life by two talented artisans: Alberto Bonomi and Jim Farris. It features metalwork on the foot bar, bar front, and frame all clad in Corten Steel and a beautiful walnut counter with a live edge top. The sliding doors are constructed from raw steel with brass wire mesh inserts and glide over open metal shelving for customizable storage space. Matte black finishes and brass mesh accents pair with soapstone countertops, leather barstools, brick, and glass. Porcelain floor tiles are placed in a geometric design to anchor the bar area within the game room space. Every element is unique and tailored to our client’s personal style; creating a space that is both edgy, sophisticated, and welcoming.
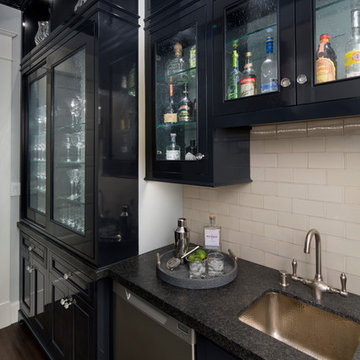
Bernard Andre
Idéer för en mellanstor klassisk linjär hemmabar med vask, med en undermonterad diskho, luckor med glaspanel, svarta skåp, granitbänkskiva, vitt stänkskydd, stänkskydd i tunnelbanekakel och mörkt trägolv
Idéer för en mellanstor klassisk linjär hemmabar med vask, med en undermonterad diskho, luckor med glaspanel, svarta skåp, granitbänkskiva, vitt stänkskydd, stänkskydd i tunnelbanekakel och mörkt trägolv
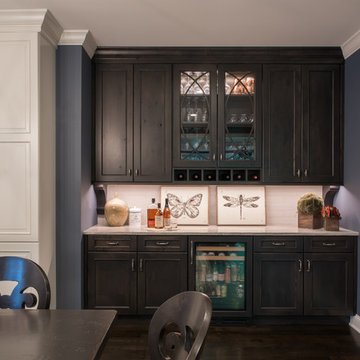
Bild på en mellanstor vintage linjär hemmabar med vask, med luckor med infälld panel, skåp i mörkt trä, granitbänkskiva, vitt stänkskydd, stänkskydd i tunnelbanekakel, mörkt trägolv och brunt golv
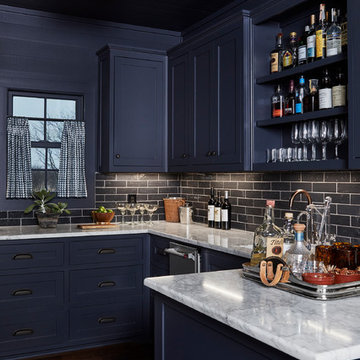
Idéer för mellanstora maritima u-formade grått hemmabarer med vask, med skåp i shakerstil, blå skåp, svart stänkskydd, stänkskydd i tunnelbanekakel, mörkt trägolv, en undermonterad diskho, marmorbänkskiva och brunt golv

Idéer för att renovera en lantlig grå l-formad grått hemmabar med stolar, med en undermonterad diskho, skåp i shakerstil, gröna skåp, vitt stänkskydd, stänkskydd i tunnelbanekakel, mellanmörkt trägolv och brunt golv

This prairie home tucked in the woods strikes a harmonious balance between modern efficiency and welcoming warmth.
This home's thoughtful design extends to the beverage bar area, which features open shelving and drawers, offering convenient storage for all drink essentials.
---
Project designed by Minneapolis interior design studio LiLu Interiors. They serve the Minneapolis-St. Paul area, including Wayzata, Edina, and Rochester, and they travel to the far-flung destinations where their upscale clientele owns second homes.
For more about LiLu Interiors, see here: https://www.liluinteriors.com/
To learn more about this project, see here:
https://www.liluinteriors.com/portfolio-items/north-oaks-prairie-home-interior-design/
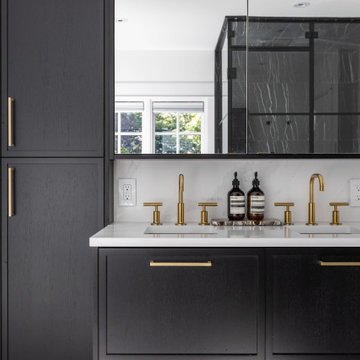
Idéer för att renovera en funkis vita vitt hemmabar, med en nedsänkt diskho, skåp i shakerstil, svarta skåp, bänkskiva i kvarts, vitt stänkskydd, stänkskydd i tunnelbanekakel, mörkt trägolv och brunt golv
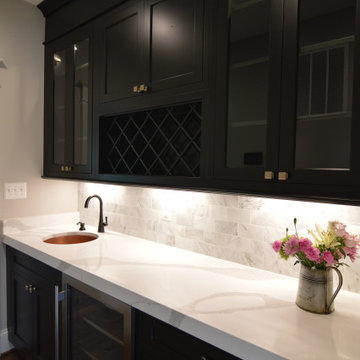
Butlers pantry features custom inset cabinets with glass front cabinets, wine storage, undermount copper bar sink, undercounter wine refrigeration, quartz counter tops.

TWD was honored to remodel multiple rooms within this Valley home. The kitchen came out absolutely striking. This space features plenty of storage capacity with the two-toned cabinetry in Linen and in Navy from Waypoint, North Cascades Quartz countertops, backsplash tile from Bedrosians and all of the fine details and options included in this design.. The beverage center utilizes the same Navy cabinetry by Waypoint, open shelving, 3" x 12" Spanish glazed tile in a herringbone pattern, and matching quartz tops. The custom media walls is comprised of stacked stone to the ceiling, Slate colored cabinetry by Waypoint, open shelving and upgraded electric to allow the electric fireplace to be the focal point of the space.
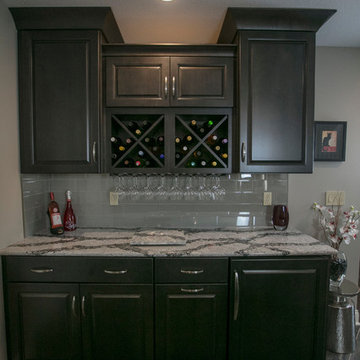
Sally Turner of Stella & Eden
Idéer för stora funkis parallella hemmabarer med stolar, med en undermonterad diskho, luckor med upphöjd panel, skåp i mörkt trä, bänkskiva i koppar, grått stänkskydd, stänkskydd i tunnelbanekakel, vinylgolv och grått golv
Idéer för stora funkis parallella hemmabarer med stolar, med en undermonterad diskho, luckor med upphöjd panel, skåp i mörkt trä, bänkskiva i koppar, grått stänkskydd, stänkskydd i tunnelbanekakel, vinylgolv och grått golv
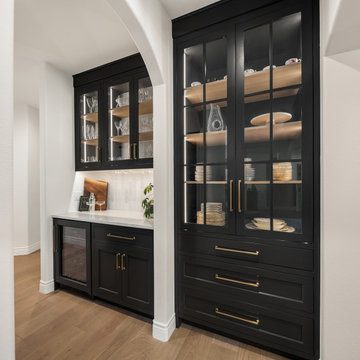
Foto på en liten vintage vita linjär hemmabar, med skåp i shakerstil, svarta skåp, bänkskiva i kvarts, vitt stänkskydd, stänkskydd i tunnelbanekakel, ljust trägolv och brunt golv
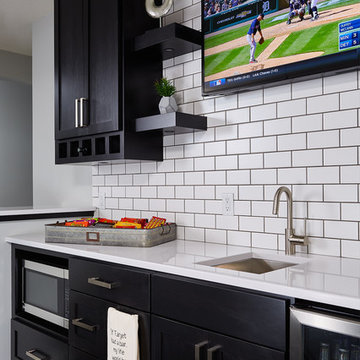
Inredning av en industriell liten l-formad hemmabar med vask, med en undermonterad diskho, luckor med infälld panel, svarta skåp, bänkskiva i kvartsit, vitt stänkskydd, stänkskydd i tunnelbanekakel, mörkt trägolv och brunt golv
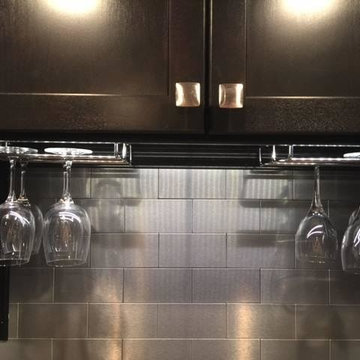
Inredning av en klassisk linjär hemmabar med vask, med skåp i shakerstil, skåp i mörkt trä, träbänkskiva, grått stänkskydd, stänkskydd i tunnelbanekakel, mörkt trägolv och brunt golv

Custom wet bar with island featuring rustic wood beams and pendant lighting.
Exempel på en stor lantlig vita parallell vitt hemmabar med stolar, med en undermonterad diskho, skåp i shakerstil, svarta skåp, bänkskiva i kvarts, vitt stänkskydd, stänkskydd i tunnelbanekakel, vinylgolv och grått golv
Exempel på en stor lantlig vita parallell vitt hemmabar med stolar, med en undermonterad diskho, skåp i shakerstil, svarta skåp, bänkskiva i kvarts, vitt stänkskydd, stänkskydd i tunnelbanekakel, vinylgolv och grått golv
Svart hemmabar, med stänkskydd i tunnelbanekakel
2