Svart hemmabar
Sortera efter:
Budget
Sortera efter:Populärt i dag
141 - 160 av 3 088 foton
Artikel 1 av 3
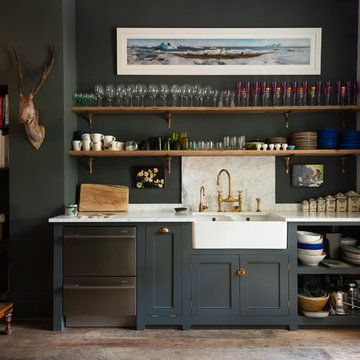
Exempel på en minimalistisk vita linjär vitt hemmabar, med luckor med infälld panel, blå skåp, vitt stänkskydd, mörkt trägolv och brunt golv

Picture Perfect House
Inredning av en klassisk mellanstor svarta linjär svart hemmabar med vask, med en undermonterad diskho, svarta skåp, svart stänkskydd, mörkt trägolv, skåp i shakerstil, bänkskiva i täljsten och brunt golv
Inredning av en klassisk mellanstor svarta linjär svart hemmabar med vask, med en undermonterad diskho, svarta skåp, svart stänkskydd, mörkt trägolv, skåp i shakerstil, bänkskiva i täljsten och brunt golv
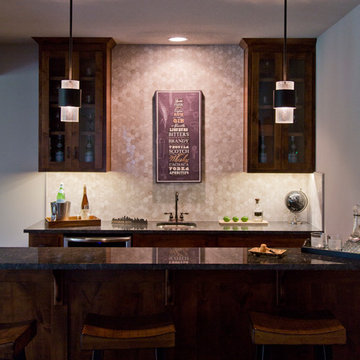
Inspiration för mellanstora rustika parallella hemmabarer med stolar, med en undermonterad diskho, luckor med glaspanel, skåp i mörkt trä, granitbänkskiva, grått stänkskydd, mörkt trägolv och brunt golv

Inspiration för en stor industriell linjär hemmabar med stolar, med öppna hyllor, stänkskydd i tegel, betonggolv, grått golv, skåp i mellenmörkt trä och granitbänkskiva
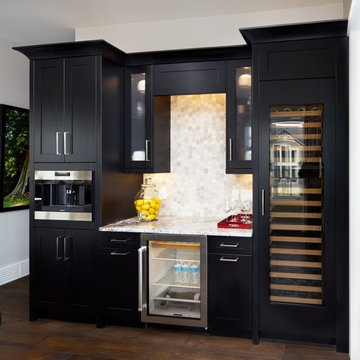
Inspiration för små moderna linjära hemmabarer med vask, med skåp i shakerstil, svarta skåp, bänkskiva i kvarts, beige stänkskydd, stänkskydd i mosaik, mörkt trägolv och brunt golv

A wonderfully useful bar/butler's pantry between the kitchen and dining room is created with rich gray painted cabinets and a marble counter top.
Foto på en mellanstor vintage parallell hemmabar med vask, med en undermonterad diskho, grå skåp, marmorbänkskiva, mörkt trägolv, brunt golv, spegel som stänkskydd och luckor med infälld panel
Foto på en mellanstor vintage parallell hemmabar med vask, med en undermonterad diskho, grå skåp, marmorbänkskiva, mörkt trägolv, brunt golv, spegel som stänkskydd och luckor med infälld panel
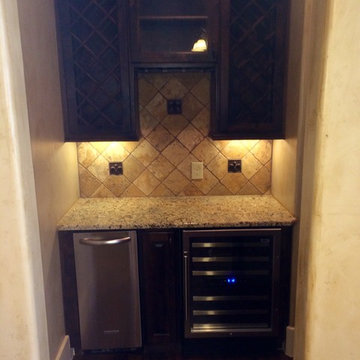
Idéer för små medelhavsstil linjära hemmabarer med vask, med luckor med upphöjd panel, skåp i mörkt trä, granitbänkskiva, beige stänkskydd, stänkskydd i stenkakel och mörkt trägolv
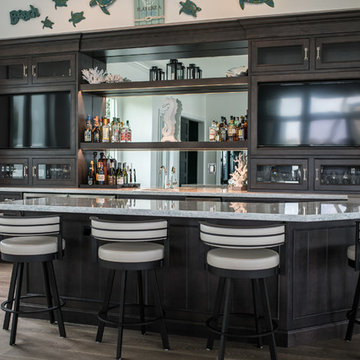
Jack Bates Photography
Bild på en stor vintage u-formad hemmabar med stolar, med en undermonterad diskho, luckor med infälld panel, skåp i mörkt trä, granitbänkskiva och klinkergolv i porslin
Bild på en stor vintage u-formad hemmabar med stolar, med en undermonterad diskho, luckor med infälld panel, skåp i mörkt trä, granitbänkskiva och klinkergolv i porslin
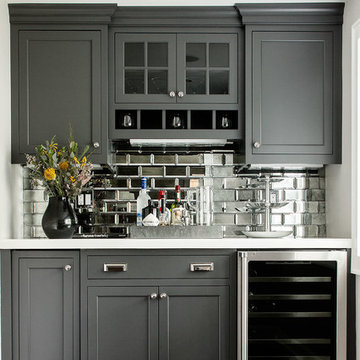
Foto på en vintage vita linjär hemmabar, med skåp i shakerstil, grå skåp, spegel som stänkskydd, mörkt trägolv och brunt golv

Builder: J. Peterson Homes
Interior Designer: Francesca Owens
Photographers: Ashley Avila Photography, Bill Hebert, & FulView
Capped by a picturesque double chimney and distinguished by its distinctive roof lines and patterned brick, stone and siding, Rookwood draws inspiration from Tudor and Shingle styles, two of the world’s most enduring architectural forms. Popular from about 1890 through 1940, Tudor is characterized by steeply pitched roofs, massive chimneys, tall narrow casement windows and decorative half-timbering. Shingle’s hallmarks include shingled walls, an asymmetrical façade, intersecting cross gables and extensive porches. A masterpiece of wood and stone, there is nothing ordinary about Rookwood, which combines the best of both worlds.
Once inside the foyer, the 3,500-square foot main level opens with a 27-foot central living room with natural fireplace. Nearby is a large kitchen featuring an extended island, hearth room and butler’s pantry with an adjacent formal dining space near the front of the house. Also featured is a sun room and spacious study, both perfect for relaxing, as well as two nearby garages that add up to almost 1,500 square foot of space. A large master suite with bath and walk-in closet which dominates the 2,700-square foot second level which also includes three additional family bedrooms, a convenient laundry and a flexible 580-square-foot bonus space. Downstairs, the lower level boasts approximately 1,000 more square feet of finished space, including a recreation room, guest suite and additional storage.
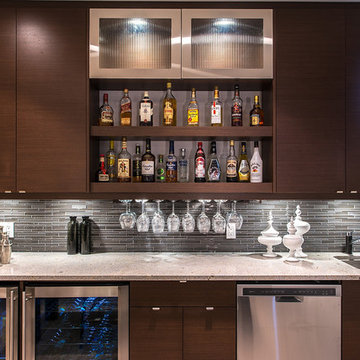
Demetri Gianni Photography.
demetrigianni.com
Modern inredning av en hemmabar med vask, med släta luckor, bruna skåp, laminatbänkskiva, grått stänkskydd, stänkskydd i glaskakel och linoleumgolv
Modern inredning av en hemmabar med vask, med släta luckor, bruna skåp, laminatbänkskiva, grått stänkskydd, stänkskydd i glaskakel och linoleumgolv

Elegant Wine Bar with Drop-Down Television
Idéer för mellanstora funkis linjära hemmabarer med vask, med släta luckor, grå skåp, bänkskiva i koppar, stänkskydd i trä, travertin golv, beiget golv och blått stänkskydd
Idéer för mellanstora funkis linjära hemmabarer med vask, med släta luckor, grå skåp, bänkskiva i koppar, stänkskydd i trä, travertin golv, beiget golv och blått stänkskydd
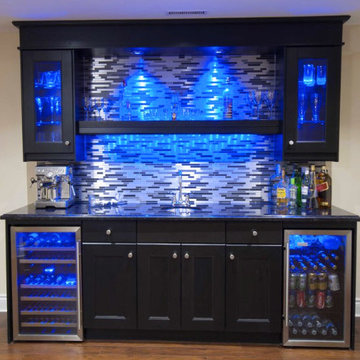
Wet Bar by Sanza Homes
Idéer för att renovera en mellanstor funkis linjär hemmabar, med skåp i shakerstil, skåp i mellenmörkt trä, granitbänkskiva, flerfärgad stänkskydd, stänkskydd i mosaik och mellanmörkt trägolv
Idéer för att renovera en mellanstor funkis linjär hemmabar, med skåp i shakerstil, skåp i mellenmörkt trä, granitbänkskiva, flerfärgad stänkskydd, stänkskydd i mosaik och mellanmörkt trägolv
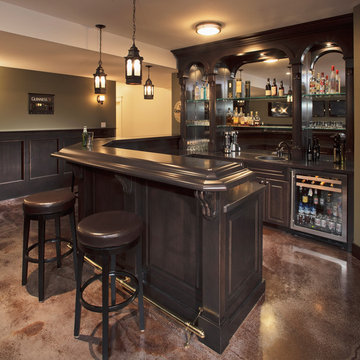
Inredning av en klassisk mellanstor bruna u-formad brunt hemmabar med stolar, med en nedsänkt diskho, luckor med upphöjd panel, skåp i mörkt trä, träbänkskiva, spegel som stänkskydd och betonggolv

Exempel på en grå linjär grått hemmabar med vask, med en undermonterad diskho, luckor med infälld panel, svarta skåp, grått stänkskydd, stänkskydd i sten, mörkt trägolv och brunt golv

Gentlemens Bar was a vision of Mary Frances Ford owner of Monarch Hill Interiors, llc. The custom green cabinetry and tile selections in this area are beyond beautiful. #Greenfieldcabinetry designed by Dawn Zarrillo.

This is a Craftsman home in Denver’s Hilltop neighborhood. We added a family room, mudroom and kitchen to the back of the home.
Idéer för att renovera en mellanstor vintage vita linjär vitt hemmabar, med svart stänkskydd, stänkskydd i porslinskakel, släta luckor, svarta skåp och bänkskiva i kvartsit
Idéer för att renovera en mellanstor vintage vita linjär vitt hemmabar, med svart stänkskydd, stänkskydd i porslinskakel, släta luckor, svarta skåp och bänkskiva i kvartsit

Bar Area with built in Perlick Wine Refrigerator and pull out lower liquor cabinet storage.
Idéer för en liten modern svarta linjär hemmabar med vask, med en undermonterad diskho, luckor med infälld panel, svarta skåp, granitbänkskiva, svart stänkskydd och ljust trägolv
Idéer för en liten modern svarta linjär hemmabar med vask, med en undermonterad diskho, luckor med infälld panel, svarta skåp, granitbänkskiva, svart stänkskydd och ljust trägolv
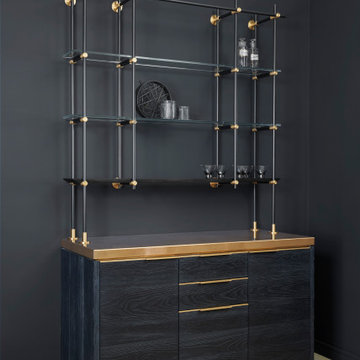
Amuneal’s kitchens and bars bring unexpected materials and finishes to create truly special installations. This bar uses the old-world technique of hand-burning wood to create a dynamic finish that highlights the organic nature of the raw materials. The charred pine door and drawer faces are juxtaposed with crisp machined hardware and a hand-patinated watery brass top to create a look that feels both contemporary and timeless. Amuenal’s signature Contour Pulls span the full length of each door and drawer. The 3-Bay Collector’s Shelving Backbar unit in gunmetal and bronze is the perfect match to the humble complexity of this unit and featuring a Knife Edge lower shelf in Ebonized Oak and glass upper shelves.
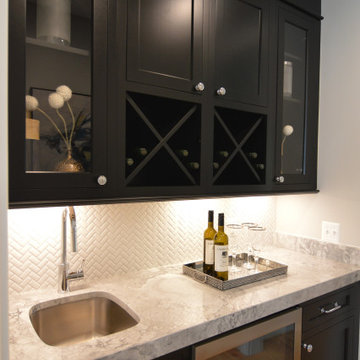
Butlers Pantry features inset custom glass front cabinets with wine X storage, under mount bar sink, under counter wine refrigeration and herringbone patterned tile back splash.
Svart hemmabar
8