Svarta hemmabar, med grått stänkskydd
Sortera efter:
Budget
Sortera efter:Populärt i dag
101 - 120 av 223 foton
Artikel 1 av 3
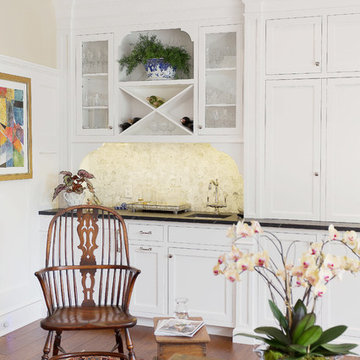
Siesta Key Low Country wet bar featuring custom built int cabinetry, wine rack, and glass display shelves.
This is a very well detailed custom home on a smaller scale, measuring only 3,000 sf under a/c. Every element of the home was designed by some of Sarasota's top architects, landscape architects and interior designers. One of the highlighted features are the true cypress timber beams that span the great room. These are not faux box beams but true timbers. Another awesome design feature is the outdoor living room boasting 20' pitched ceilings and a 37' tall chimney made of true boulders stacked over the course of 1 month.
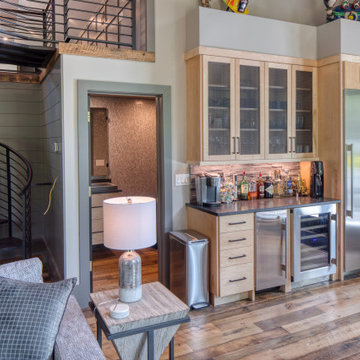
Idéer för att renovera en mellanstor funkis svarta linjär svart hemmabar, med släta luckor, skåp i ljust trä, grått stänkskydd, mellanmörkt trägolv och brunt golv
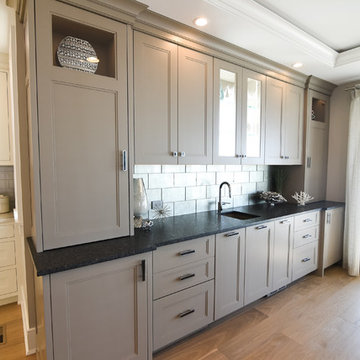
Foto på en stor vintage svarta linjär hemmabar med vask, med en undermonterad diskho, luckor med infälld panel, bruna skåp, bänkskiva i täljsten, grått stänkskydd, ljust trägolv och brunt golv
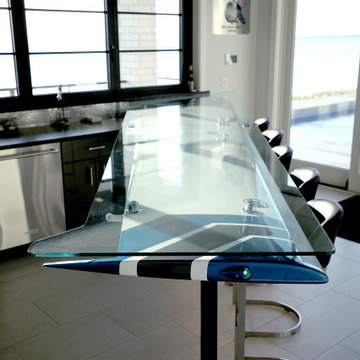
Foto på en stor vintage svarta u-formad hemmabar med vask, med en undermonterad diskho, släta luckor, grå skåp, granitbänkskiva, grått stänkskydd, stänkskydd i metallkakel, klinkergolv i porslin och beiget golv
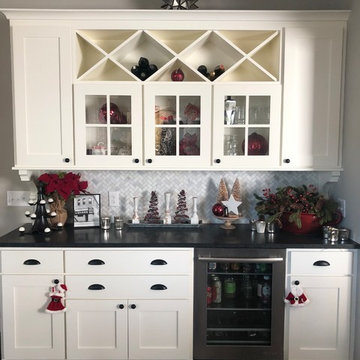
Exempel på en stor klassisk svarta linjär svart hemmabar, med luckor med infälld panel, vita skåp, granitbänkskiva, grått stänkskydd, stänkskydd i keramik, mörkt trägolv och brunt golv
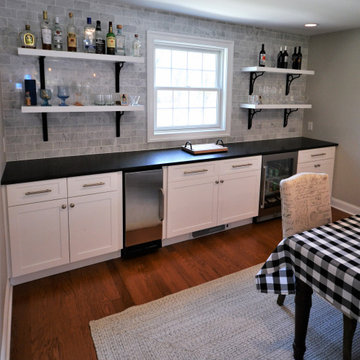
This project started with wanting a bigger kitchen and a more open floor plan but it turned into a total redesign of the space. By moving the laundry upstairs, we incorporated the old laundry room space into the new kitchen. Removing walls, enlarging openings between rooms, and redesigning the foyer coat closet and kitchen pantry a new space was born. With the new open floor plan, the cabinetry design window layout needed to change as well. An original laundry room window was framed in and re-bricked on the exterior, a large picture window was added to the new kitchen design- adding tons of light as well as great views of the clients backyard and pool area. The dining room window was changed to accommodate new cabinetry. The new kitchen design in Fabuwood Cabinetry’s Galaxy Frost hosts a large island for plenty of prep space and seating for the kids. The dining room has a huge new buffet / dry bar with tiled wall and open shelves. Black Pearl Leathered granite countertops and marble tile backsplash top off the space. What a transformation! There are really to many details to mention. Everything came together to create a terrific new space.
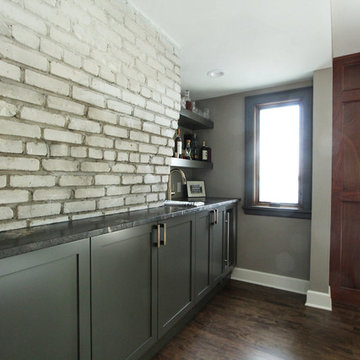
Shallow depth charcoal cabinets are below an exposed brick chimney. Walnut paneling is on three walls of this office. Floating shelves, a stainless steel sink, and an under counter beverage center round out this wet bar.

Klassisk inredning av en svarta u-formad svart hemmabar med vask, med en undermonterad diskho, skåp i shakerstil, vita skåp, granitbänkskiva, grått stänkskydd och stänkskydd i stenkakel
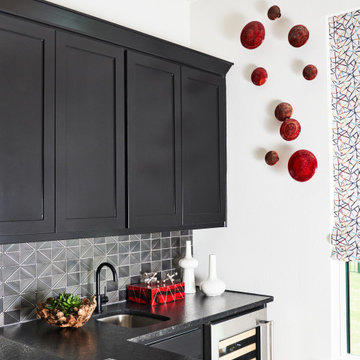
Inspiration för en mellanstor vintage svarta l-formad svart hemmabar med vask, med en undermonterad diskho, luckor med infälld panel, svarta skåp, bänkskiva i kvarts, grått stänkskydd, stänkskydd i porslinskakel, mellanmörkt trägolv och brunt golv
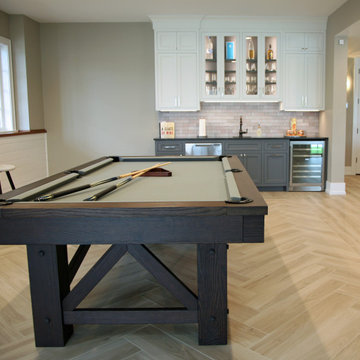
The bar area doubles as a lakeside kitchen when needed. The tile floor with a herringbone pattern helps to delineate the space from the casual seating on the opposite side of the room.
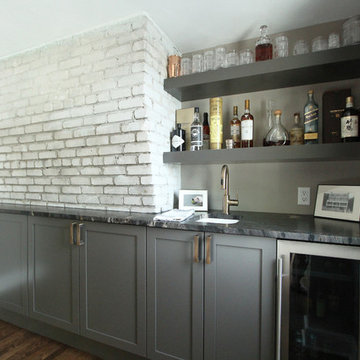
Sueded granite was selected to add texture and warmth to this home office. The exposed brick chimney adds character and charm. The base cabinets and the floating shelves are painted a charcoal color.
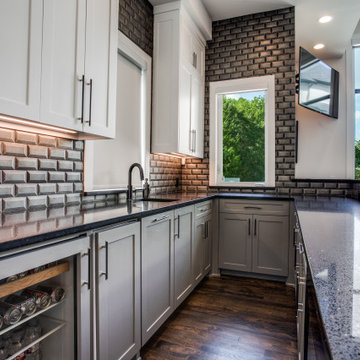
Foto på en mellanstor vintage svarta u-formad hemmabar med vask, med en undermonterad diskho, skåp i shakerstil, vita skåp, bänkskiva i kvarts, grått stänkskydd, stänkskydd i metallkakel, mellanmörkt trägolv och brunt golv
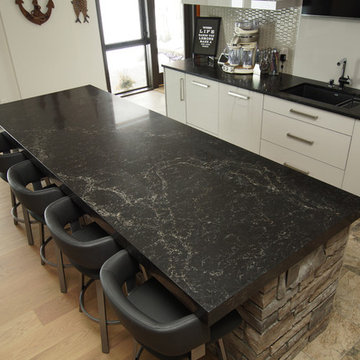
Designer: Paul Guenette & Photographer; Stacy Sowa
Inspiration för stora moderna l-formade svart hemmabarer med stolar, med en undermonterad diskho, släta luckor, grå skåp, bänkskiva i kvarts, grått stänkskydd och stänkskydd i sten
Inspiration för stora moderna l-formade svart hemmabarer med stolar, med en undermonterad diskho, släta luckor, grå skåp, bänkskiva i kvarts, grått stänkskydd och stänkskydd i sten
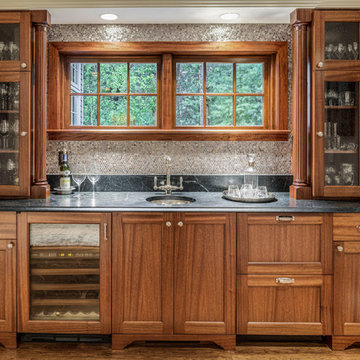
Klassisk inredning av en stor svarta linjär svart hemmabar med vask, med en undermonterad diskho, luckor med infälld panel, bruna skåp, granitbänkskiva, grått stänkskydd, stänkskydd i glaskakel, mellanmörkt trägolv och brunt golv

Phillip Cocker Photography
The Decadent Adult Retreat! Bar, Wine Cellar, 3 Sports TV's, Pool Table, Fireplace and Exterior Hot Tub.
A custom bar was designed my McCabe Design & Interiors to fit the homeowner's love of gathering with friends and entertaining whilst enjoying great conversation, sports tv, or playing pool. The original space was reconfigured to allow for this large and elegant bar. Beside it, and easily accessible for the homeowner bartender is a walk-in wine cellar. Custom millwork was designed and built to exact specifications including a routered custom design on the curved bar. A two-tiered bar was created to allow preparation on the lower level. Across from the bar, is a sitting area and an electric fireplace. Three tv's ensure maximum sports coverage. Lighting accents include slims, led puck, and rope lighting under the bar. A sonas and remotely controlled lighting finish this entertaining haven.
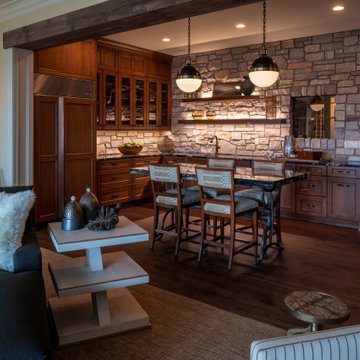
Remodeler: Michels Homes
Interior Design: Jami Ludens, Studio M Interiors
Cabinetry Design: Megan Dent, Studio M Kitchen and Bath
Photography: Scott Amundson Photography
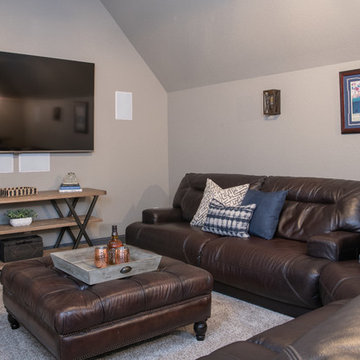
This space int the homeowners attic was transformed into a media room with adjoining wet bar where the homeowners can entertain or hang out and watch the game.
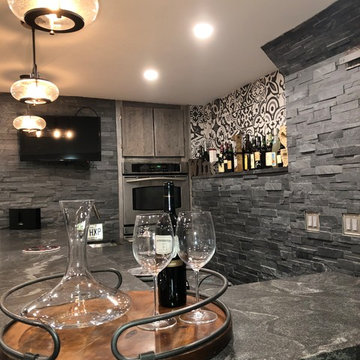
Idéer för att renovera en mellanstor funkis svarta l-formad svart hemmabar med stolar, med bänkskiva i täljsten, grått stänkskydd och stänkskydd i skiffer
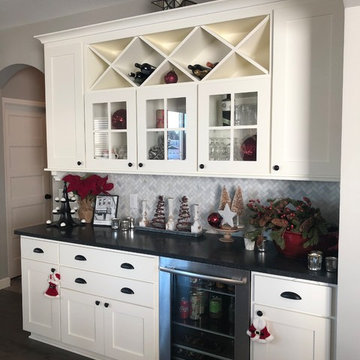
Idéer för en stor klassisk svarta linjär hemmabar, med luckor med infälld panel, vita skåp, granitbänkskiva, grått stänkskydd, stänkskydd i keramik, mörkt trägolv och brunt golv
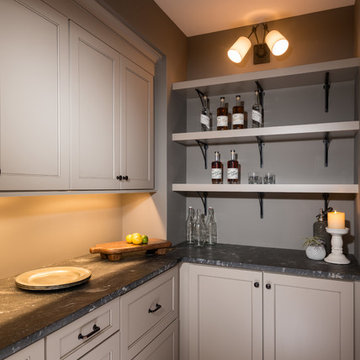
Randall Perry Photography, Leah Margolis Design
Idéer för mellanstora lantliga l-formade svart drinkvagnar, med luckor med profilerade fronter, grå skåp, bänkskiva i täljsten, grått stänkskydd, ljust trägolv och brunt golv
Idéer för mellanstora lantliga l-formade svart drinkvagnar, med luckor med profilerade fronter, grå skåp, bänkskiva i täljsten, grått stänkskydd, ljust trägolv och brunt golv
Svarta hemmabar, med grått stänkskydd
6