Svarta hemmabar, med ljust trägolv
Sortera efter:
Budget
Sortera efter:Populärt i dag
1 - 20 av 333 foton
Artikel 1 av 3

For this project we made all the bespoke joinery in our workshop - staircases, shelving, doors, under stairs bar -you name it - we made it.
Idéer för att renovera en funkis svarta svart hemmabar, med släta luckor, grå skåp, svart stänkskydd, ljust trägolv och beiget golv
Idéer för att renovera en funkis svarta svart hemmabar, med släta luckor, grå skåp, svart stänkskydd, ljust trägolv och beiget golv

Klassisk inredning av en svarta linjär svart hemmabar med vask, med en undermonterad diskho, luckor med glaspanel, svarta skåp, granitbänkskiva, svart stänkskydd och ljust trägolv

Built-in dark walnut wet bar with brass hardware and dark stone backsplash and dark stone countertop. White walls with dark wood built-ins. Wet bar with hammered undermount sink and polished nickel faucet.
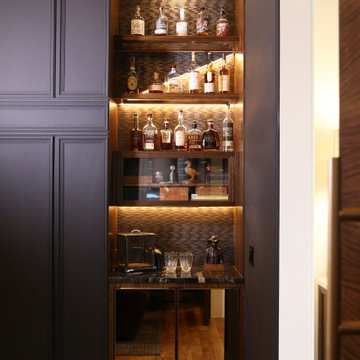
Whiskey Room Lounge
Bild på en mellanstor vintage svarta svart hemmabar, med skåp i mörkt trä, bänkskiva i kvarts och ljust trägolv
Bild på en mellanstor vintage svarta svart hemmabar, med skåp i mörkt trä, bänkskiva i kvarts och ljust trägolv

Bild på en stor vintage svarta linjär svart hemmabar med vask, med en nedsänkt diskho, släta luckor, blå skåp, flerfärgad stänkskydd, ljust trägolv och beiget golv

Idéer för en klassisk svarta linjär hemmabar med vask, med ljust trägolv, skåp i shakerstil, blå skåp och spegel som stänkskydd

Foto på en liten vintage svarta linjär hemmabar med vask, med en undermonterad diskho, luckor med profilerade fronter, gröna skåp, marmorbänkskiva, glaspanel som stänkskydd, ljust trägolv och brunt golv

Idéer för en klassisk svarta hemmabar med vask, med en undermonterad diskho, luckor med infälld panel, svarta skåp, vitt stänkskydd, stänkskydd i marmor, ljust trägolv och beiget golv

A custom bar was updated with fresh wallpaper, and soapstone counters in the library of this elegant farmhouse.
Inredning av en liten svarta svart hemmabar med vask, med luckor med upphöjd panel, skåp i mellenmörkt trä, bänkskiva i täljsten, grönt stänkskydd, ljust trägolv och beiget golv
Inredning av en liten svarta svart hemmabar med vask, med luckor med upphöjd panel, skåp i mellenmörkt trä, bänkskiva i täljsten, grönt stänkskydd, ljust trägolv och beiget golv

The Holloway blends the recent revival of mid-century aesthetics with the timelessness of a country farmhouse. Each façade features playfully arranged windows tucked under steeply pitched gables. Natural wood lapped siding emphasizes this homes more modern elements, while classic white board & batten covers the core of this house. A rustic stone water table wraps around the base and contours down into the rear view-out terrace.
Inside, a wide hallway connects the foyer to the den and living spaces through smooth case-less openings. Featuring a grey stone fireplace, tall windows, and vaulted wood ceiling, the living room bridges between the kitchen and den. The kitchen picks up some mid-century through the use of flat-faced upper and lower cabinets with chrome pulls. Richly toned wood chairs and table cap off the dining room, which is surrounded by windows on three sides. The grand staircase, to the left, is viewable from the outside through a set of giant casement windows on the upper landing. A spacious master suite is situated off of this upper landing. Featuring separate closets, a tiled bath with tub and shower, this suite has a perfect view out to the rear yard through the bedroom's rear windows. All the way upstairs, and to the right of the staircase, is four separate bedrooms. Downstairs, under the master suite, is a gymnasium. This gymnasium is connected to the outdoors through an overhead door and is perfect for athletic activities or storing a boat during cold months. The lower level also features a living room with a view out windows and a private guest suite.
Architect: Visbeen Architects
Photographer: Ashley Avila Photography
Builder: AVB Inc.
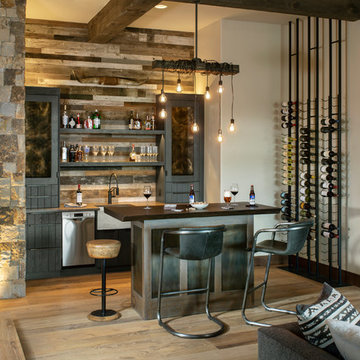
Photographer - Kimberly Gavin
Foto på en rustik svarta hemmabar med stolar, med öppna hyllor, stänkskydd i trä och ljust trägolv
Foto på en rustik svarta hemmabar med stolar, med öppna hyllor, stänkskydd i trä och ljust trägolv

Built in 1915, this classic craftsman style home is located in the Capitol Mansions Historic District. When the time came to remodel, the homeowners wanted to continue to celebrate its history by keeping with the craftsman style but elevating the kitchen’s function to include the latest in quality cabinetry and modern appliances.
The new spacious kitchen (and adjacent walk-in pantry) provides the perfect environment for a couple who loves to cook and entertain. White perimeter cabinets and dark soapstone counters make a timeless and classic color palette. Designed to have a more furniture-like feel, the large island has seating on one end and is finished in an historically inspired warm grey paint color. The vertical stone “legs” on either side of the gas range-top highlight the cooking area and add custom detail within the long run of cabinets. Wide barn doors designed to match the cabinet inset door style slide open to reveal a spacious appliance garage, and close when the kitchen goes into entertainer mode. Finishing touches such as the brushed nickel pendants add period style over the island.
A bookcase anchors the corner between the kitchen and breakfast area providing convenient access for frequently referenced cookbooks from either location.
Just around the corner from the kitchen, a large walk-in butler’s pantry in cheerful yellow provides even more counter space and storage ability. Complete with an undercounter wine refrigerator, a deep prep sink, and upper storage at a glance, it’s any chef’s happy place.
Photo credit: Fred Donham of Photographerlink

Industriell inredning av en mellanstor svarta l-formad svart hemmabar med stolar, med en undermonterad diskho, skåp i shakerstil, svarta skåp, granitbänkskiva, flerfärgad stänkskydd, stänkskydd i tegel, ljust trägolv och brunt golv

Modern Architecture and Refurbishment - Balmoral
The objective of this residential interior refurbishment was to create a bright open-plan aesthetic fit for a growing family. The client employed Cradle to project manage the job, which included developing a master plan for the modern architecture and interior design of the project. Cradle worked closely with AIM Building Contractors on the execution of the refurbishment, as well as Graeme Nash from Optima Joinery and Frances Wellham Design for some of the furniture finishes.
The staged refurbishment required the expansion of several areas in the home. By improving the residential ceiling design in the living and dining room areas, we were able to increase the flow of light and expand the space. A focal point of the home design, the entertaining hub features a beautiful wine bar with elegant brass edging and handles made from Mother of Pearl, a recurring theme of the residential design.
Following high end kitchen design trends, Cradle developed a cutting edge kitchen design that harmonized with the home's new aesthetic. The kitchen was identified as key, so a range of cooking products by Gaggenau were specified for the project. Complementing the modern architecture and design of this home, Corian bench tops were chosen to provide a beautiful and durable surface, which also allowed a brass edge detail to be securely inserted into the bench top. This integrated well with the surrounding tiles, caesar stone and joinery.
High-end finishes are a defining factor of this luxury residential house design. As such, the client wanted to create a statement using some of the key materials. Mutino tiling on the kitchen island and in living area niches achieved the desired look in these areas. Lighting also plays an important role throughout the space and was used to highlight the materials and the large ceiling voids. Lighting effects were achieved with the addition of concealed LED lights, recessed LED down lights and a striking black linear up/down LED profile.
The modern architecture and refurbishment of this beachside home also includes a new relocated laundry, powder room, study room and en-suite for the downstairs bedrooms.
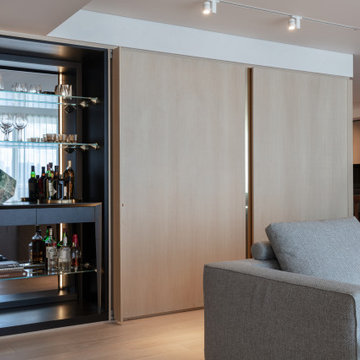
Bild på en liten funkis svarta linjär svart hemmabar, med spegel som stänkskydd, öppna hyllor, ljust trägolv och beiget golv
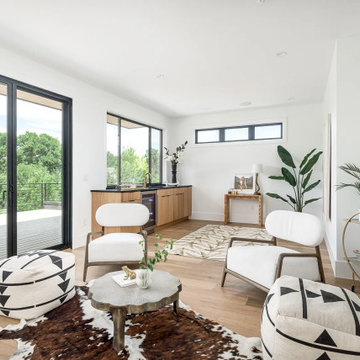
Bellmont Cabinetry
Inredning av en modern liten svarta svart hemmabar, med släta luckor och ljust trägolv
Inredning av en modern liten svarta svart hemmabar, med släta luckor och ljust trägolv

Inspiration för en liten lantlig svarta linjär svart hemmabar med vask, med en undermonterad diskho, skåp i shakerstil, grå skåp, granitbänkskiva, vitt stänkskydd, stänkskydd i marmor, ljust trägolv och vitt golv

Exempel på en liten modern svarta linjär svart hemmabar, med skåp i mellenmörkt trä, marmorbänkskiva, beige stänkskydd, ljust trägolv och brunt golv

Idéer för att renovera en funkis svarta l-formad svart drinkvagn, med skåp i shakerstil, vita skåp, bänkskiva i täljsten, vitt stänkskydd, stänkskydd i tegel, ljust trägolv och beiget golv
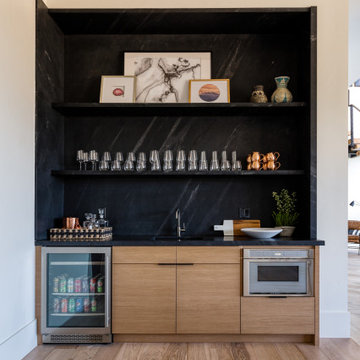
Bild på en rustik svarta linjär svart hemmabar med vask, med en undermonterad diskho, släta luckor, skåp i ljust trä, svart stänkskydd, ljust trägolv och beiget golv
Svarta hemmabar, med ljust trägolv
1