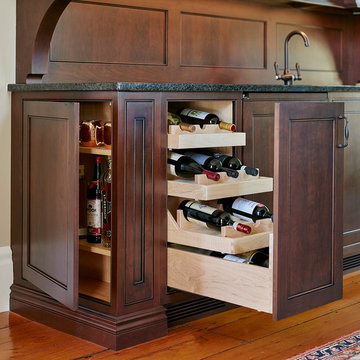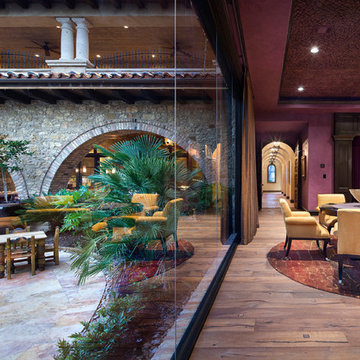Svarta hemmabar, med mellanmörkt trägolv
Sortera efter:
Budget
Sortera efter:Populärt i dag
1 - 20 av 462 foton
Artikel 1 av 3

This new home was built on an old lot in Dallas, TX in the Preston Hollow neighborhood. The new home is a little over 5,600 sq.ft. and features an expansive great room and a professional chef’s kitchen. This 100% brick exterior home was built with full-foam encapsulation for maximum energy performance. There is an immaculate courtyard enclosed by a 9' brick wall keeping their spool (spa/pool) private. Electric infrared radiant patio heaters and patio fans and of course a fireplace keep the courtyard comfortable no matter what time of year. A custom king and a half bed was built with steps at the end of the bed, making it easy for their dog Roxy, to get up on the bed. There are electrical outlets in the back of the bathroom drawers and a TV mounted on the wall behind the tub for convenience. The bathroom also has a steam shower with a digital thermostatic valve. The kitchen has two of everything, as it should, being a commercial chef's kitchen! The stainless vent hood, flanked by floating wooden shelves, draws your eyes to the center of this immaculate kitchen full of Bluestar Commercial appliances. There is also a wall oven with a warming drawer, a brick pizza oven, and an indoor churrasco grill. There are two refrigerators, one on either end of the expansive kitchen wall, making everything convenient. There are two islands; one with casual dining bar stools, as well as a built-in dining table and another for prepping food. At the top of the stairs is a good size landing for storage and family photos. There are two bedrooms, each with its own bathroom, as well as a movie room. What makes this home so special is the Casita! It has its own entrance off the common breezeway to the main house and courtyard. There is a full kitchen, a living area, an ADA compliant full bath, and a comfortable king bedroom. It’s perfect for friends staying the weekend or in-laws staying for a month.

The bar features an extraordinary back lit sliced geode slab. The cabinets are inset with crocodile. Photo by Sam Smeed
Modern inredning av en svarta u-formad svart hemmabar, med beige stänkskydd, mellanmörkt trägolv och brunt golv
Modern inredning av en svarta u-formad svart hemmabar, med beige stänkskydd, mellanmörkt trägolv och brunt golv

BEATIFUL HOME DRY BAR
Idéer för att renovera en mellanstor funkis svarta linjär svart hemmabar, med luckor med infälld panel, skåp i mörkt trä, marmorbänkskiva, flerfärgad stänkskydd, stänkskydd i glaskakel, mellanmörkt trägolv och beiget golv
Idéer för att renovera en mellanstor funkis svarta linjär svart hemmabar, med luckor med infälld panel, skåp i mörkt trä, marmorbänkskiva, flerfärgad stänkskydd, stänkskydd i glaskakel, mellanmörkt trägolv och beiget golv

GC: Ekren Construction
Photography: Tiffany Ringwald
Inredning av en klassisk liten svarta linjär svart hemmabar, med skåp i shakerstil, svarta skåp, bänkskiva i kvartsit, svart stänkskydd, stänkskydd i trä, mellanmörkt trägolv och brunt golv
Inredning av en klassisk liten svarta linjär svart hemmabar, med skåp i shakerstil, svarta skåp, bänkskiva i kvartsit, svart stänkskydd, stänkskydd i trä, mellanmörkt trägolv och brunt golv

Custom Bar built into staircase. Custom metal railing.
Foto på en liten rustik svarta parallell hemmabar med stolar, med skåp i shakerstil, skåp i mörkt trä, granitbänkskiva, svart stänkskydd, mellanmörkt trägolv och brunt golv
Foto på en liten rustik svarta parallell hemmabar med stolar, med skåp i shakerstil, skåp i mörkt trä, granitbänkskiva, svart stänkskydd, mellanmörkt trägolv och brunt golv

This 22' bar is a show piece like none other. Oversized and dramatic, it creates drama as the epicenter of the home. The hidden cabinet behind the agate acrylic panel is a true piece of art.

Rustic single-wall kitchenette with white shaker cabinetry and black countertops, white wood wall paneling, exposed wood shelving and ceiling beams, and medium hardwood flooring.

Detail shot of bar shelving above the workspace.
Inspiration för stora moderna parallella svart hemmabarer med vask, med en undermonterad diskho, skåp i mörkt trä, bänkskiva i koppar, beige stänkskydd, stänkskydd i porslinskakel, mellanmörkt trägolv och brunt golv
Inspiration för stora moderna parallella svart hemmabarer med vask, med en undermonterad diskho, skåp i mörkt trä, bänkskiva i koppar, beige stänkskydd, stänkskydd i porslinskakel, mellanmörkt trägolv och brunt golv

Phillip Cocker Photography
The Decadent Adult Retreat! Bar, Wine Cellar, 3 Sports TV's, Pool Table, Fireplace and Exterior Hot Tub.
A custom bar was designed my McCabe Design & Interiors to fit the homeowner's love of gathering with friends and entertaining whilst enjoying great conversation, sports tv, or playing pool. The original space was reconfigured to allow for this large and elegant bar. Beside it, and easily accessible for the homeowner bartender is a walk-in wine cellar. Custom millwork was designed and built to exact specifications including a routered custom design on the curved bar. A two-tiered bar was created to allow preparation on the lower level. Across from the bar, is a sitting area and an electric fireplace. Three tv's ensure maximum sports coverage. Lighting accents include slims, led puck, and rope lighting under the bar. A sonas and remotely controlled lighting finish this entertaining haven.

Jeri Koegel
Modern inredning av en svarta parallell svart hemmabar med vask, med skåp i shakerstil, grå skåp, grått stänkskydd, stänkskydd i trä, mellanmörkt trägolv och brunt golv
Modern inredning av en svarta parallell svart hemmabar med vask, med skåp i shakerstil, grå skåp, grått stänkskydd, stänkskydd i trä, mellanmörkt trägolv och brunt golv

A pull out wine cabinet stores 12 bottles of wine while the hidden side panel door on the end opens up for additional shelving......Photo by Jared Kuzia

Custom buffet cabinet in the dining room can be opened up to reveal a wet bar with a gorgeous granite top, glass shelving and copper sink.. Home design by Phil Jenkins, AIA, Martin Bros. Contracting, Inc.; general contracting by Martin Bros. Contracting, Inc.; interior design by Stacey Hamilton; photos by Dave Hubler Photography.

Inspiration för en stor rustik svarta parallell svart hemmabar, med släta luckor, skåp i mörkt trä, mellanmörkt trägolv och brunt golv

Fabulous home bar where we installed the koi wallpaper backsplash and painted the cabinets in a high-gloss black lacquer!
Foto på en mellanstor funkis svarta linjär hemmabar med vask, med en undermonterad diskho, släta luckor, svarta skåp, marmorbänkskiva, mellanmörkt trägolv och brunt golv
Foto på en mellanstor funkis svarta linjär hemmabar med vask, med en undermonterad diskho, släta luckor, svarta skåp, marmorbänkskiva, mellanmörkt trägolv och brunt golv

Inspiration för en rustik svarta l-formad svart hemmabar med vask, med en undermonterad diskho, brunt golv, skåp i ljust trä och mellanmörkt trägolv

Foto på en mycket stor medelhavsstil svarta hemmabar med stolar, med en undermonterad diskho, släta luckor, svarta skåp, brunt stänkskydd och mellanmörkt trägolv

Kitchen, Butlers Pantry and Bathroom Update with Quartz Collection
Exempel på en liten klassisk svarta linjär svart hemmabar med vask, med luckor med infälld panel, vita skåp, bänkskiva i kvarts, beige stänkskydd, stänkskydd i glaskakel, brunt golv och mellanmörkt trägolv
Exempel på en liten klassisk svarta linjär svart hemmabar med vask, med luckor med infälld panel, vita skåp, bänkskiva i kvarts, beige stänkskydd, stänkskydd i glaskakel, brunt golv och mellanmörkt trägolv

The homeowner's wide range of tastes coalesces in this lovely kitchen and mudroom. Vintage, modern, English, and mid-century styles form one eclectic and alluring space. Rift-sawn white oak cabinets in warm almond, textured white subway tile, white island top, and a custom white range hood lend lots of brightness while black perimeter countertops and a Laurel Woods deep green finish on the island and beverage bar balance the palette with a unique twist on farmhouse style.

Foto på en mellanstor vintage svarta linjär hemmabar med vask, med en undermonterad diskho, luckor med upphöjd panel, vita skåp, granitbänkskiva, grått stänkskydd, stänkskydd i tunnelbanekakel, mellanmörkt trägolv och brunt golv

A wet bar fit into the corner space provides everything you need for entertaining.
Idéer för en liten rustik svarta l-formad hemmabar med vask, med en undermonterad diskho, luckor med profilerade fronter, skåp i mellenmörkt trä, granitbänkskiva, grått stänkskydd, stänkskydd i stenkakel, mellanmörkt trägolv och brunt golv
Idéer för en liten rustik svarta l-formad hemmabar med vask, med en undermonterad diskho, luckor med profilerade fronter, skåp i mellenmörkt trä, granitbänkskiva, grått stänkskydd, stänkskydd i stenkakel, mellanmörkt trägolv och brunt golv
Svarta hemmabar, med mellanmörkt trägolv
1