Svarta parallell hemmabar
Sortera efter:
Budget
Sortera efter:Populärt i dag
141 - 160 av 468 foton
Artikel 1 av 3
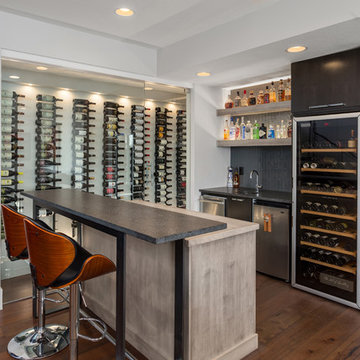
Foto på en funkis svarta parallell hemmabar med vask, med en undermonterad diskho, grå skåp, svart stänkskydd, mörkt trägolv och brunt golv
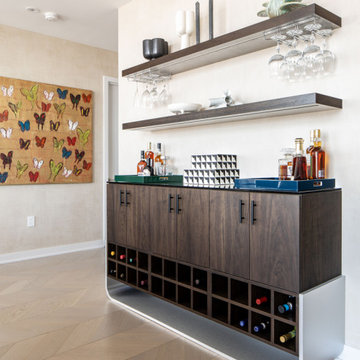
Our NYC studio designed this gorgeous condo for a family of four with the goal of maximizing space in a modest amount of square footage. A custom sectional in the living room was created to accommodate the family without feeling overcrowded, while the son's bedroom features a custom Murphy bed to optimize space during the day. To fulfill the daughter's wish for fairy lighting, an entire wall of them was installed behind her bed, casting a beautiful glow at night. In the kitchen, we added plenty of cabinets below the island for maximum efficiency. Storage units were incorporated in the bedroom and living room to house the TV and showcase decorative items. Additionally, the tub in the powder room was removed to create an additional closet for much-needed storage space.
---
Project completed by New York interior design firm Betty Wasserman Art & Interiors, which serves New York City, as well as across the tri-state area and in The Hamptons.
For more about Betty Wasserman, see here: https://www.bettywasserman.com/
To learn more about this project, see here: https://www.bettywasserman.com/spaces/front-and-york-brooklyn-apartment-design/
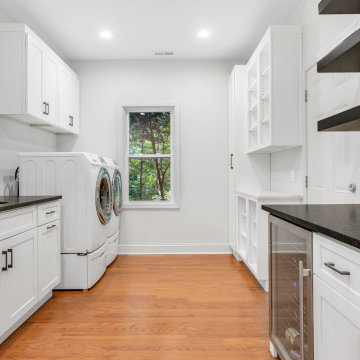
This was a typical laundry room / small pantry closet and part of this room didnt even exist . It was part of the garage we enclosed to make room for the pantry storage and home bar as well as a butler's pantry
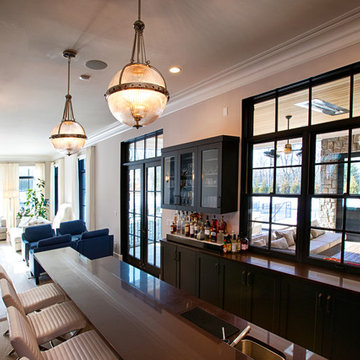
A restaurant style, walk-in wine closet is convenient for parties and serves as an architectural feature and backdrop that can be viewed from the living room, bar, and kitchen.
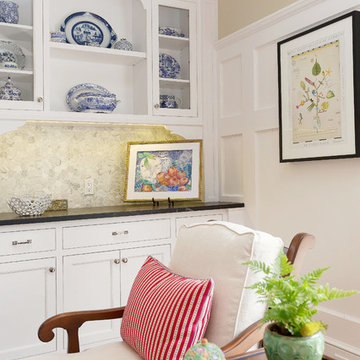
Siesta Key Low Country sitting area featuring custom cabinetry, exposed display shelving, and wall detailing.
This is a very well detailed custom home on a smaller scale, measuring only 3,000 sf under a/c. Every element of the home was designed by some of Sarasota's top architects, landscape architects and interior designers. One of the highlighted features are the true cypress timber beams that span the great room. These are not faux box beams but true timbers. Another awesome design feature is the outdoor living room boasting 20' pitched ceilings and a 37' tall chimney made of true boulders stacked over the course of 1 month.
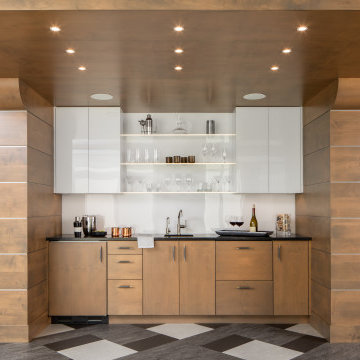
The picture our clients had in mind was a boutique hotel lobby with a modern feel and their favorite art on the walls. We designed a space perfect for adult and tween use, like entertaining and playing billiards with friends. We used alder wood panels with nickel reveals to unify the visual palette of the basement and rooms on the upper floors. Beautiful linoleum flooring in black and white adds a hint of drama. Glossy, white acrylic panels behind the walkup bar bring energy and excitement to the space. We also remodeled their Jack-and-Jill bathroom into two separate rooms – a luxury powder room and a more casual bathroom, to accommodate their evolving family needs.
---
Project designed by Minneapolis interior design studio LiLu Interiors. They serve the Minneapolis-St. Paul area, including Wayzata, Edina, and Rochester, and they travel to the far-flung destinations where their upscale clientele owns second homes.
For more about LiLu Interiors, see here: https://www.liluinteriors.com/
To learn more about this project, see here:
https://www.liluinteriors.com/portfolio-items/hotel-inspired-basement-design/
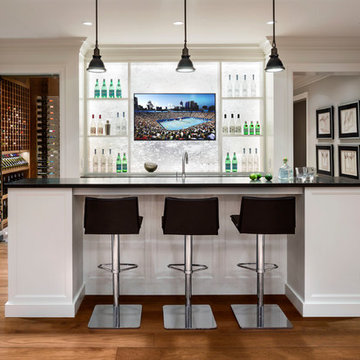
Ed White
Inspiration för en vintage svarta parallell svart hemmabar med stolar, med öppna hyllor, vita skåp, vitt stänkskydd, mellanmörkt trägolv och brunt golv
Inspiration för en vintage svarta parallell svart hemmabar med stolar, med öppna hyllor, vita skåp, vitt stänkskydd, mellanmörkt trägolv och brunt golv
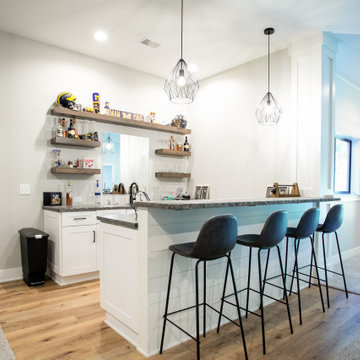
Lantlig inredning av en svarta parallell svart hemmabar med vask, med skåp i shakerstil, vita skåp, granitbänkskiva, vinylgolv och brunt golv
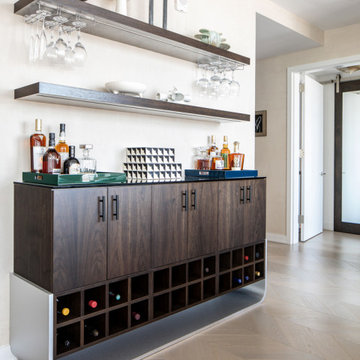
Our NYC studio designed this gorgeous condo for a family of four with the goal of maximizing space in a modest amount of square footage. A custom sectional in the living room was created to accommodate the family without feeling overcrowded, while the son's bedroom features a custom Murphy bed to optimize space during the day. To fulfill the daughter's wish for fairy lighting, an entire wall of them was installed behind her bed, casting a beautiful glow at night. In the kitchen, we added plenty of cabinets below the island for maximum efficiency. Storage units were incorporated in the bedroom and living room to house the TV and showcase decorative items. Additionally, the tub in the powder room was removed to create an additional closet for much-needed storage space.
---
Project completed by New York interior design firm Betty Wasserman Art & Interiors, which serves New York City, as well as across the tri-state area and in The Hamptons.
For more about Betty Wasserman, see here: https://www.bettywasserman.com/
To learn more about this project, see here: https://www.bettywasserman.com/spaces/front-and-york-brooklyn-apartment-design/
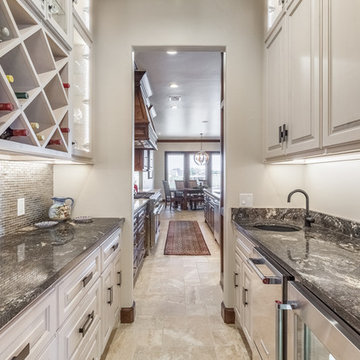
Justin Pruitt
Inredning av en klassisk mellanstor svarta parallell svart hemmabar med vask, med en undermonterad diskho, luckor med upphöjd panel, vita skåp, granitbänkskiva, grått stänkskydd, stänkskydd i glaskakel, klinkergolv i keramik och beiget golv
Inredning av en klassisk mellanstor svarta parallell svart hemmabar med vask, med en undermonterad diskho, luckor med upphöjd panel, vita skåp, granitbänkskiva, grått stänkskydd, stänkskydd i glaskakel, klinkergolv i keramik och beiget golv
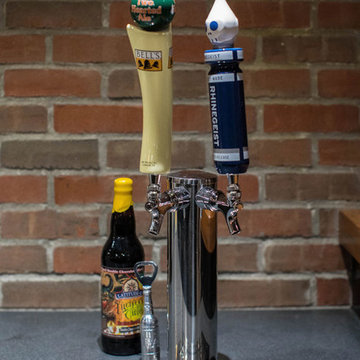
2-Tap Beer Unit
Inspiration för en stor industriell svarta parallell svart hemmabar med stolar, med en undermonterad diskho, svarta skåp, rött stänkskydd, stänkskydd i tegel, vinylgolv, beiget golv och bänkskiva i kvarts
Inspiration för en stor industriell svarta parallell svart hemmabar med stolar, med en undermonterad diskho, svarta skåp, rött stänkskydd, stänkskydd i tegel, vinylgolv, beiget golv och bänkskiva i kvarts
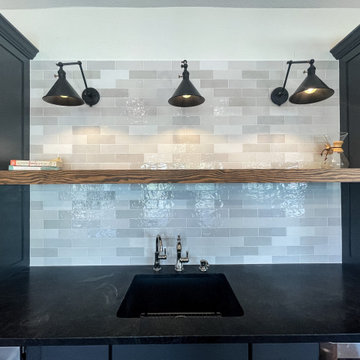
Idéer för mycket stora lantliga parallella svart hemmabarer med vask, med en undermonterad diskho, skåp i shakerstil, blå skåp, bänkskiva i kvartsit, flerfärgad stänkskydd, stänkskydd i tunnelbanekakel, mellanmörkt trägolv och brunt golv
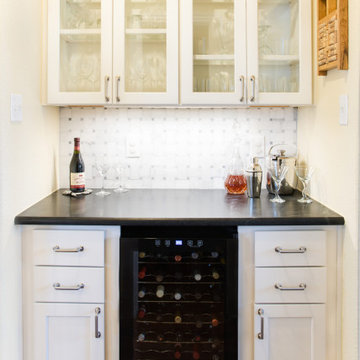
Clear Glass, Adustable Wood Shelves, Drawer Storage & Bottle Organizers
Eklektisk inredning av en liten svarta parallell svart hemmabar, med luckor med glaspanel, vita skåp och bänkskiva i täljsten
Eklektisk inredning av en liten svarta parallell svart hemmabar, med luckor med glaspanel, vita skåp och bänkskiva i täljsten
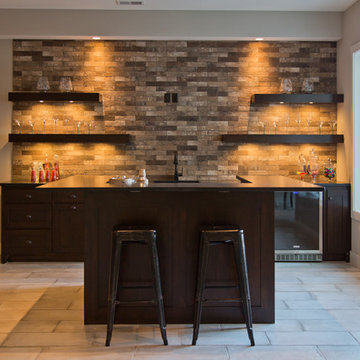
Idéer för stora funkis parallella svart hemmabarer med stolar, med en nedsänkt diskho, skåp i shakerstil, skåp i mörkt trä, brunt stänkskydd, stänkskydd i stenkakel, klinkergolv i keramik och beiget golv
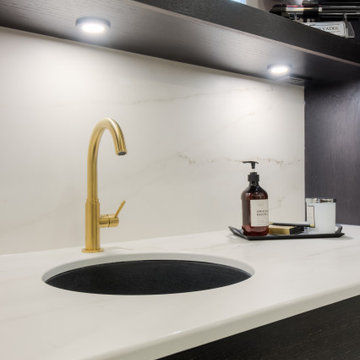
Foto på en stor vintage svarta parallell hemmabar med stolar, med en undermonterad diskho, släta luckor, svarta skåp, granitbänkskiva, vitt stänkskydd, stänkskydd i marmor, klinkergolv i keramik och vitt golv
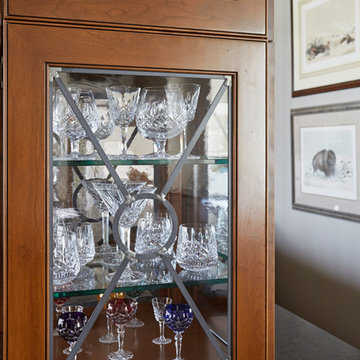
**Project Overview**
This new construction home is built next to a picturesque lake, and the bar adjacent to the kitchen and living areas is designed to frame the breathtaking view. This custom, curved bar creatively echoes many of the lines and finishes used in other areas of the first floor, but interprets them in a new way.
**What Makes This Project Unique?**
The bar connects visually to other areas of the home custom columns with leaded glass. The same design is used in the mullion detail in the furniture piece across the room. The bar is a flowing curve that lets guests face one another. Curved wainscot panels follow the same line as the stone bartop, as does the custom-designed, strategically implemented upper platform and crown that conceal recessed lighting.
**Design Challenges**
Designing a curved bar with rectangular cabinets is always a challenge, but the greater challenge was to incorporate a large wishlist into a compact space, including an under-counter refrigerator, sink, glassware and liquor storage, and more. The glass columns take on much of the storage, but had to be engineered to support the upper crown and provide space for lighting and wiring that would not be seen on the interior of the cabinet. Our team worked tirelessly with the trim carpenters to ensure that this was successful aesthetically and functionally. Another challenge we created for ourselves was designing the columns to be three sided glass, and the 4th side to be mirrored. Though it accomplishes our aesthetic goal and allows light to be reflected back into the space this had to be carefully engineered to be structurally sound.
Photo by MIke Kaskel
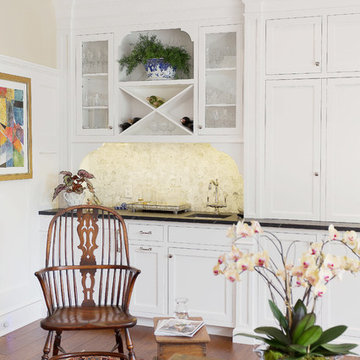
Siesta Key Low Country wet bar featuring custom built int cabinetry, wine rack, and glass display shelves.
This is a very well detailed custom home on a smaller scale, measuring only 3,000 sf under a/c. Every element of the home was designed by some of Sarasota's top architects, landscape architects and interior designers. One of the highlighted features are the true cypress timber beams that span the great room. These are not faux box beams but true timbers. Another awesome design feature is the outdoor living room boasting 20' pitched ceilings and a 37' tall chimney made of true boulders stacked over the course of 1 month.
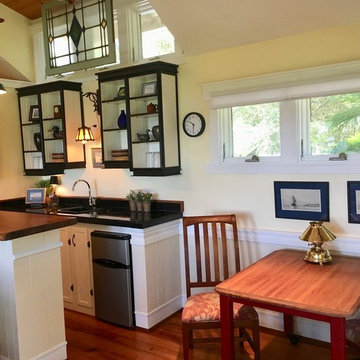
Idéer för att renovera en mellanstor amerikansk svarta parallell svart hemmabar med stolar, med en nedsänkt diskho, luckor med infälld panel, vita skåp, granitbänkskiva, mellanmörkt trägolv och brunt golv
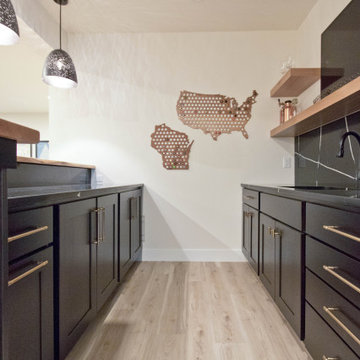
Wood-look Luxury Vinyl Plank by Pergo, Wood Originals in Divine Cream || Cabinets by Aspect, Mink on Poplar
Idéer för funkis parallella svart hemmabarer med stolar, med luckor med infälld panel, bänkskiva i kvarts och vinylgolv
Idéer för funkis parallella svart hemmabarer med stolar, med luckor med infälld panel, bänkskiva i kvarts och vinylgolv
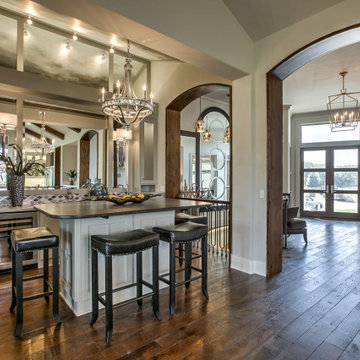
front bar area by entrance
Idéer för mellanstora funkis parallella svart hemmabarer med stolar, med skåp i shakerstil, grå skåp, granitbänkskiva, grått stänkskydd, stänkskydd i glaskakel, mellanmörkt trägolv och brunt golv
Idéer för mellanstora funkis parallella svart hemmabarer med stolar, med skåp i shakerstil, grå skåp, granitbänkskiva, grått stänkskydd, stänkskydd i glaskakel, mellanmörkt trägolv och brunt golv
Svarta parallell hemmabar
8