Svarta, turkosa hemmabar
Sortera efter:
Budget
Sortera efter:Populärt i dag
101 - 120 av 2 464 foton
Artikel 1 av 3
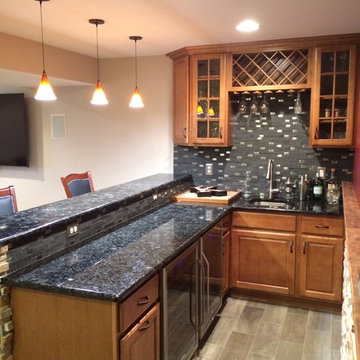
Precision Home Solutions specializes in remodeled bath and kitchens, finished basements/bars. We keep your budget and ideas in mind when designing your dream space. We work closely with you during the entire process making it fun to remodel. We are a small company with 25 years in the construction business with professional and personalized service. We look forward to earning your business and exceeding your expectations.
The start of your remodel journey begins with a visit to your home. We determine what your needs, budget and dreams are. We then design your space with all your needs considered staying with-in budget.
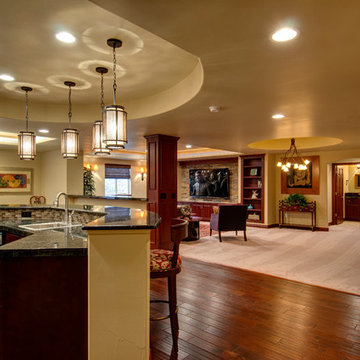
©Finished Basement Company
Large and open basement plan
Inspiration för stora klassiska parallella svart hemmabarer med stolar, med en nedsänkt diskho, luckor med upphöjd panel, skåp i mörkt trä, granitbänkskiva, flerfärgad stänkskydd, stänkskydd i mosaik, mörkt trägolv och beiget golv
Inspiration för stora klassiska parallella svart hemmabarer med stolar, med en nedsänkt diskho, luckor med upphöjd panel, skåp i mörkt trä, granitbänkskiva, flerfärgad stänkskydd, stänkskydd i mosaik, mörkt trägolv och beiget golv

This Neo-prairie style home with its wide overhangs and well shaded bands of glass combines the openness of an island getaway with a “C – shaped” floor plan that gives the owners much needed privacy on a 78’ wide hillside lot. Photos by James Bruce and Merrick Ales.
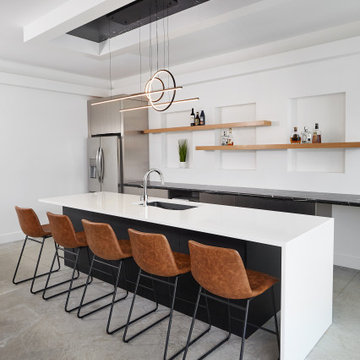
The basement bar features black matte cabinetry by Eclipse Cabinetry. This space is accessible from the pool area outdoors through an entire wall of sliding glass.
Builder: Cnossen Construction,
Architect: 42 North - Architecture + Design,
Interior Designer: Whit and Willow,
Photographer: Ashley Avila Photography
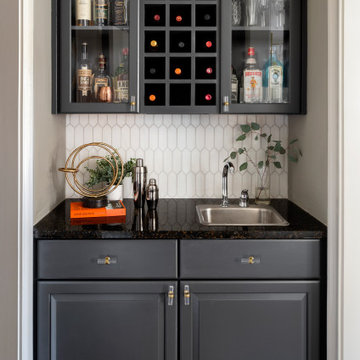
Inspiration för klassiska svart hemmabarer med vask, med svarta skåp, granitbänkskiva och stänkskydd i keramik

The Holloway blends the recent revival of mid-century aesthetics with the timelessness of a country farmhouse. Each façade features playfully arranged windows tucked under steeply pitched gables. Natural wood lapped siding emphasizes this homes more modern elements, while classic white board & batten covers the core of this house. A rustic stone water table wraps around the base and contours down into the rear view-out terrace.
Inside, a wide hallway connects the foyer to the den and living spaces through smooth case-less openings. Featuring a grey stone fireplace, tall windows, and vaulted wood ceiling, the living room bridges between the kitchen and den. The kitchen picks up some mid-century through the use of flat-faced upper and lower cabinets with chrome pulls. Richly toned wood chairs and table cap off the dining room, which is surrounded by windows on three sides. The grand staircase, to the left, is viewable from the outside through a set of giant casement windows on the upper landing. A spacious master suite is situated off of this upper landing. Featuring separate closets, a tiled bath with tub and shower, this suite has a perfect view out to the rear yard through the bedroom's rear windows. All the way upstairs, and to the right of the staircase, is four separate bedrooms. Downstairs, under the master suite, is a gymnasium. This gymnasium is connected to the outdoors through an overhead door and is perfect for athletic activities or storing a boat during cold months. The lower level also features a living room with a view out windows and a private guest suite.
Architect: Visbeen Architects
Photographer: Ashley Avila Photography
Builder: AVB Inc.
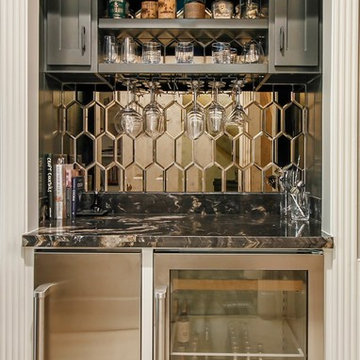
Inspiration för en vintage svarta linjär svart hemmabar, med skåp i shakerstil, svarta skåp och spegel som stänkskydd

Peter Bennetts
Modern inredning av en mellanstor svarta l-formad svart hemmabar med stolar, med en undermonterad diskho, svarta skåp, granitbänkskiva, flerfärgad stänkskydd, stänkskydd i sten, svart golv och släta luckor
Modern inredning av en mellanstor svarta l-formad svart hemmabar med stolar, med en undermonterad diskho, svarta skåp, granitbänkskiva, flerfärgad stänkskydd, stänkskydd i sten, svart golv och släta luckor
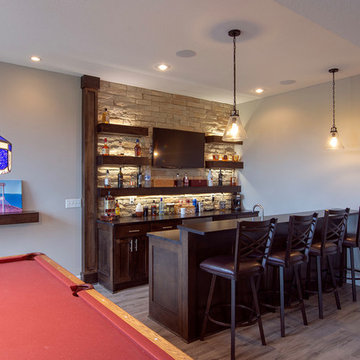
Idéer för en klassisk svarta parallell hemmabar med vask, med en undermonterad diskho, skåp i shakerstil, bruna skåp, granitbänkskiva, beige stänkskydd, stänkskydd i stenkakel, klinkergolv i porslin och brunt golv
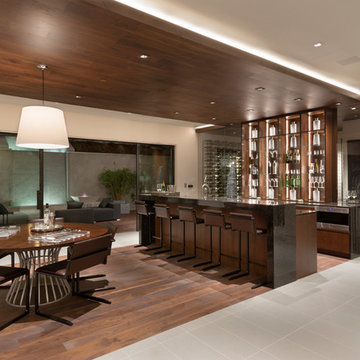
Inredning av en modern svarta parallell svart hemmabar med stolar, med mörkt trägolv och brunt golv
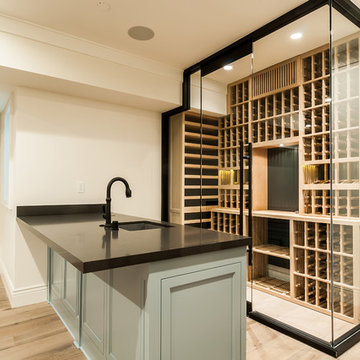
Bild på en mellanstor lantlig svarta svart hemmabar med vask, med en undermonterad diskho, luckor med infälld panel, blå skåp, ljust trägolv och brunt golv
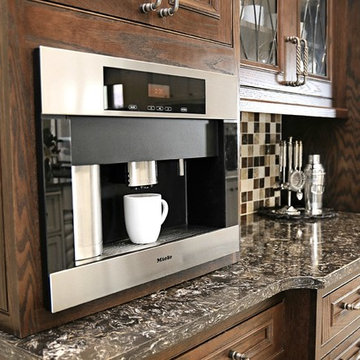
Inredning av en klassisk liten svarta linjär svart hemmabar, med luckor med profilerade fronter, skåp i mörkt trä, bänkskiva i kvarts, flerfärgad stänkskydd, stänkskydd i stenkakel, klinkergolv i porslin och vitt golv
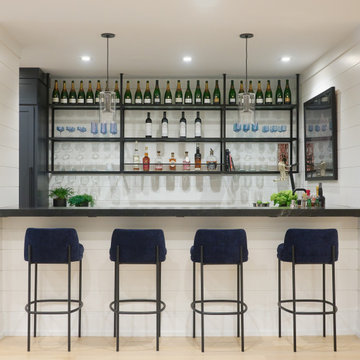
Foto på en vintage svarta parallell hemmabar med stolar, med ljust trägolv och beiget golv
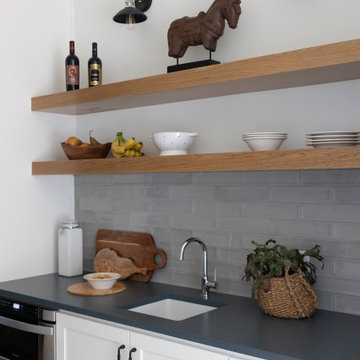
Lantlig inredning av en svarta linjär svart hemmabar med vask, med en undermonterad diskho, skåp i shakerstil, vita skåp, bänkskiva i kvarts och grått stänkskydd
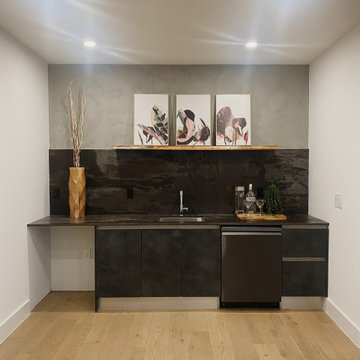
Foto på en mellanstor funkis svarta linjär hemmabar med vask, med en undermonterad diskho, släta luckor, svarta skåp, svart stänkskydd, ljust trägolv och brunt golv
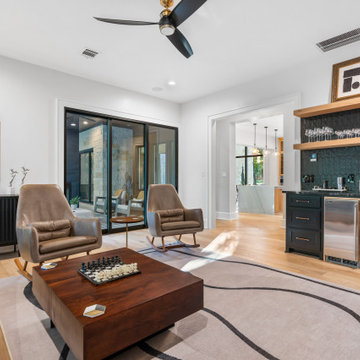
The wet bar is located in the den.
Modern inredning av en mellanstor svarta linjär svart hemmabar med vask, med en undermonterad diskho, släta luckor, grå skåp, granitbänkskiva, svart stänkskydd, stänkskydd i porslinskakel och mellanmörkt trägolv
Modern inredning av en mellanstor svarta linjär svart hemmabar med vask, med en undermonterad diskho, släta luckor, grå skåp, granitbänkskiva, svart stänkskydd, stänkskydd i porslinskakel och mellanmörkt trägolv

Bild på en stor vintage svarta u-formad svart hemmabar med vask, med en undermonterad diskho, luckor med infälld panel, beige skåp, bänkskiva i kvarts, stänkskydd i trä och ljust trägolv
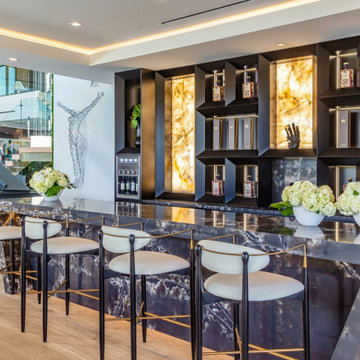
Bundy Drive Brentwood, Los Angeles modern home luxury piano bar. Photo by Simon Berlyn.
Bild på en stor funkis svarta linjär svart hemmabar med stolar, med öppna hyllor, marmorbänkskiva, flerfärgad stänkskydd, stänkskydd i stenkakel och beiget golv
Bild på en stor funkis svarta linjär svart hemmabar med stolar, med öppna hyllor, marmorbänkskiva, flerfärgad stänkskydd, stänkskydd i stenkakel och beiget golv
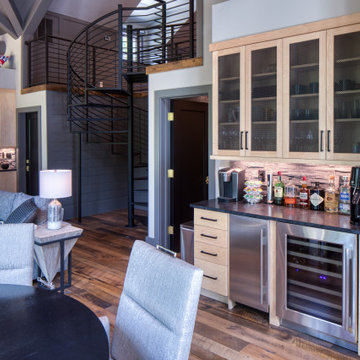
Inspiration för en mellanstor funkis svarta linjär svart hemmabar, med släta luckor, skåp i ljust trä, grått stänkskydd, mellanmörkt trägolv och brunt golv

Dark Grey Bar
Foto på en mellanstor funkis svarta linjär hemmabar, med en undermonterad diskho, luckor med infälld panel, blå skåp, bänkskiva i kvarts, svart stänkskydd, klinkergolv i keramik och grått golv
Foto på en mellanstor funkis svarta linjär hemmabar, med en undermonterad diskho, luckor med infälld panel, blå skåp, bänkskiva i kvarts, svart stänkskydd, klinkergolv i keramik och grått golv
Svarta, turkosa hemmabar
6