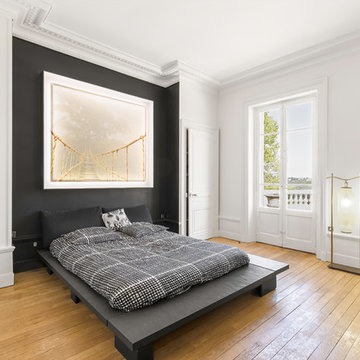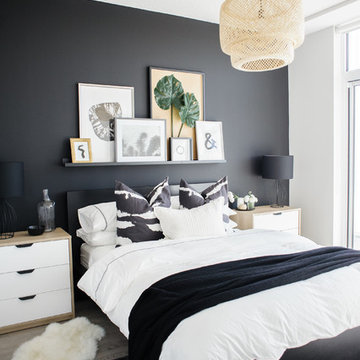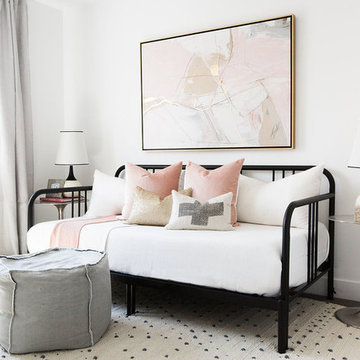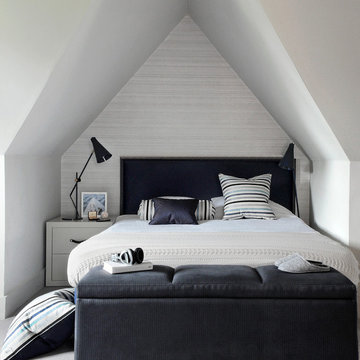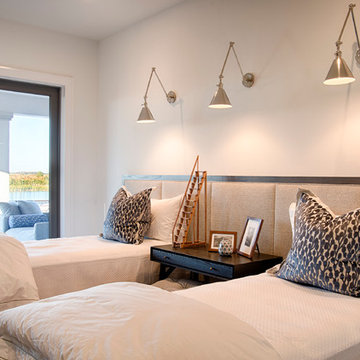Svartvitt sovrum: foton, design och inspiration
Sortera efter:
Budget
Sortera efter:Populärt i dag
1 - 20 av 468 foton
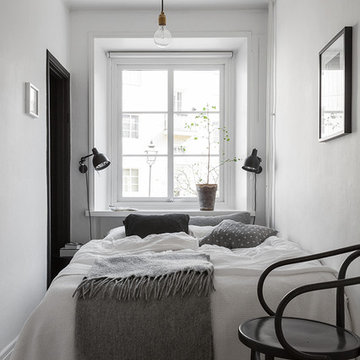
Minimalistisk inredning av ett litet huvudsovrum, med vita väggar och ljust trägolv
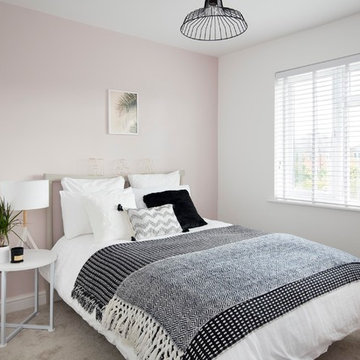
Idéer för ett skandinaviskt sovrum, med rosa väggar, heltäckningsmatta och grått golv
Hitta den rätta lokala yrkespersonen för ditt projekt
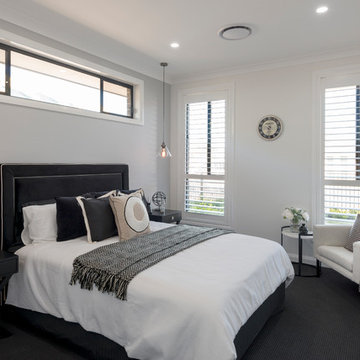
Andrew Krucko
Exempel på ett modernt gästrum, med beige väggar, heltäckningsmatta och svart golv
Exempel på ett modernt gästrum, med beige väggar, heltäckningsmatta och svart golv
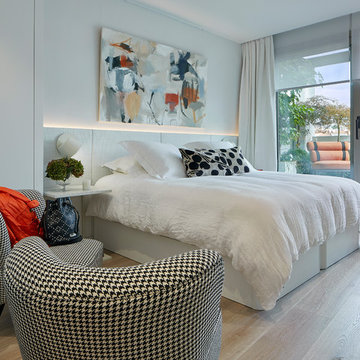
Habitación con butacas, cama con cabezal acolchado y terraza
Idéer för att renovera ett mellanstort funkis huvudsovrum, med vita väggar och ljust trägolv
Idéer för att renovera ett mellanstort funkis huvudsovrum, med vita väggar och ljust trägolv
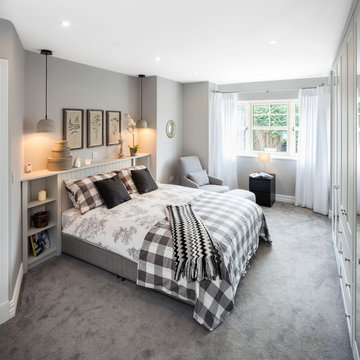
Idéer för att renovera ett mellanstort skandinaviskt sovrum, med grå väggar, heltäckningsmatta och grått golv
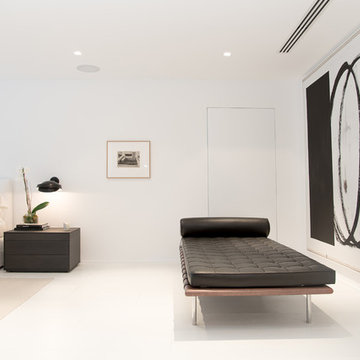
A contemporary villa was truly enhanced by Briggs Edward Solomon (www.briggsedwardsolomon.com) as part of a renovation where luxury was mixed with organic finishes and natural hues.
The whiteness of the tailor made wood provided by Oscar Ono (www.oscarono.fr) gives this home a delightfully chic atmosphere. Sophisticated textures highlight the outstanding volumes of a villa that celebrates the art of coastal living.
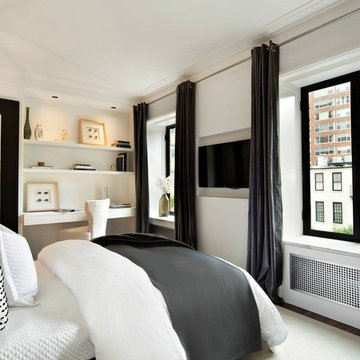
Inredning av ett klassiskt sovrum, med vita väggar och mörkt trägolv
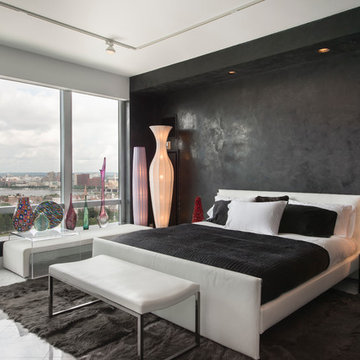
Located in one of the Ritz residential towers in Boston, the project was a complete renovation. The design and scope of work included the entire residence from marble flooring throughout, to movement of walls, new kitchen, bathrooms, all furnishings, lighting, closets, artwork and accessories. Smart home sound and wifi integration throughout including concealed electronic window treatments.
The challenge for the final project design was multifaceted. First and foremost to maintain a light, sheer appearance in the main open areas, while having a considerable amount of seating for living, dining and entertaining purposes. All the while giving an inviting peaceful feel,
and never interfering with the view which was of course the piece de resistance throughout.
Bringing a unique, individual feeling to each of the private rooms to surprise and stimulate the eye while navigating through the residence was also a priority and great pleasure to work on, while incorporating small details within each room to bind the flow from area to area which would not be necessarily obvious to the eye, but palpable in our minds in a very suttle manner. The combination of luxurious textures throughout brought a third dimension into the environments, and one of the many aspects that made the project so exceptionally unique, and a true pleasure to have created. Reach us www.themorsoncollection.com
Photography by Elevin Studio.
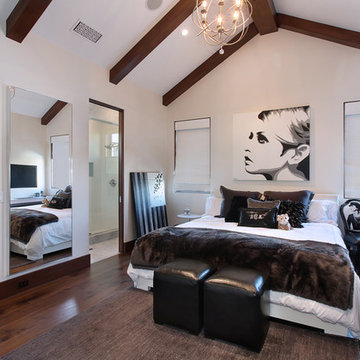
Designed By: Richard Bustos Photos By: Jeri Koegel
Ron and Kathy Chaisson have lived in many homes throughout Orange County, including three homes on the Balboa Peninsula and one at Pelican Crest. But when the “kind of retired” couple, as they describe their current status, decided to finally build their ultimate dream house in the flower streets of Corona del Mar, they opted not to skimp on the amenities. “We wanted this house to have the features of a resort,” says Ron. “So we designed it to have a pool on the roof, five patios, a spa, a gym, water walls in the courtyard, fire-pits and steam showers.”
To bring that five-star level of luxury to their newly constructed home, the couple enlisted Orange County’s top talent, including our very own rock star design consultant Richard Bustos, who worked alongside interior designer Trish Steel and Patterson Custom Homes as well as Brandon Architects. Together the team created a 4,500 square-foot, five-bedroom, seven-and-a-half-bathroom contemporary house where R&R get top billing in almost every room. Two stories tall and with lots of open spaces, it manages to feel spacious despite its narrow location. And from its third floor patio, it boasts panoramic ocean views.
“Overall we wanted this to be contemporary, but we also wanted it to feel warm,” says Ron. Key to creating that look was Richard, who selected the primary pieces from our extensive portfolio of top-quality furnishings. Richard also focused on clean lines and neutral colors to achieve the couple’s modern aesthetic, while allowing both the home’s gorgeous views and Kathy’s art to take center stage.
As for that mahogany-lined elevator? “It’s a requirement,” states Ron. “With three levels, and lots of entertaining, we need that elevator for keeping the bar stocked up at the cabana, and for our big barbecue parties.” He adds, “my wife wears high heels a lot of the time, so riding the elevator instead of taking the stairs makes life that much better for her.”
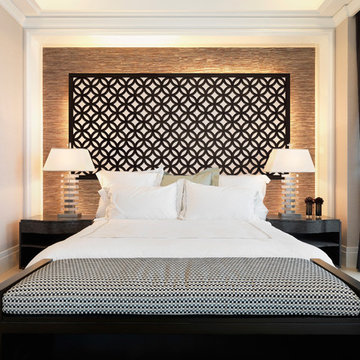
Introducing our "Glastonbury" design from the Quatrefoil Collection of Redi-Screens. This pattern of interlocking rings is a stunning combination of old and new, as it brings an ancient symbol into a modern home. We particularly love this design placed above the bed because it serves two purposes: wall art and headboard. Check out the "Glastonbury" Redi-Screens design here: http://www.crestviewdoors.com/order/redi-screens/redi-screens-quatrefoil-glastonbury.html
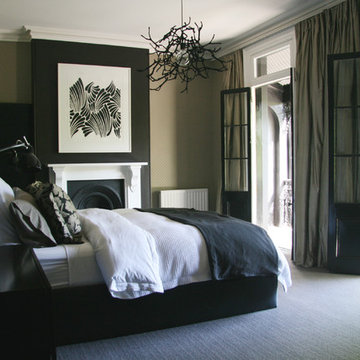
Idéer för funkis sovrum, med svarta väggar, heltäckningsmatta, en standard öppen spis och grått golv
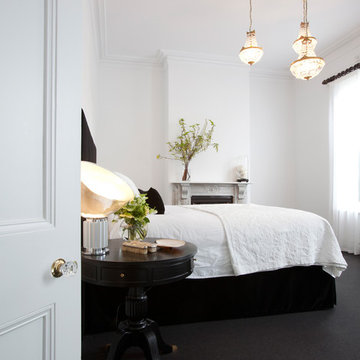
The Victorian heritage of this landmark property in Hawthorn provides inspiration for the classic modern interior scheme. A palette of black and white is complemented by the use of Calacutta Marble, mirrored surfaces and dark stained timbers. Classic furnishings and light fittings are given a modern twist.
Svartvitt sovrum: foton, design och inspiration
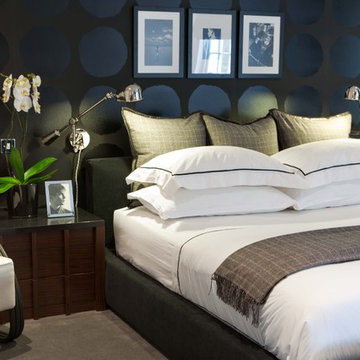
Interior design/styling by: Maurizio Pellizzoni
Pictures by: Jake Fitzjones
Bild på ett funkis sovrum, med svarta väggar
Bild på ett funkis sovrum, med svarta väggar
1

