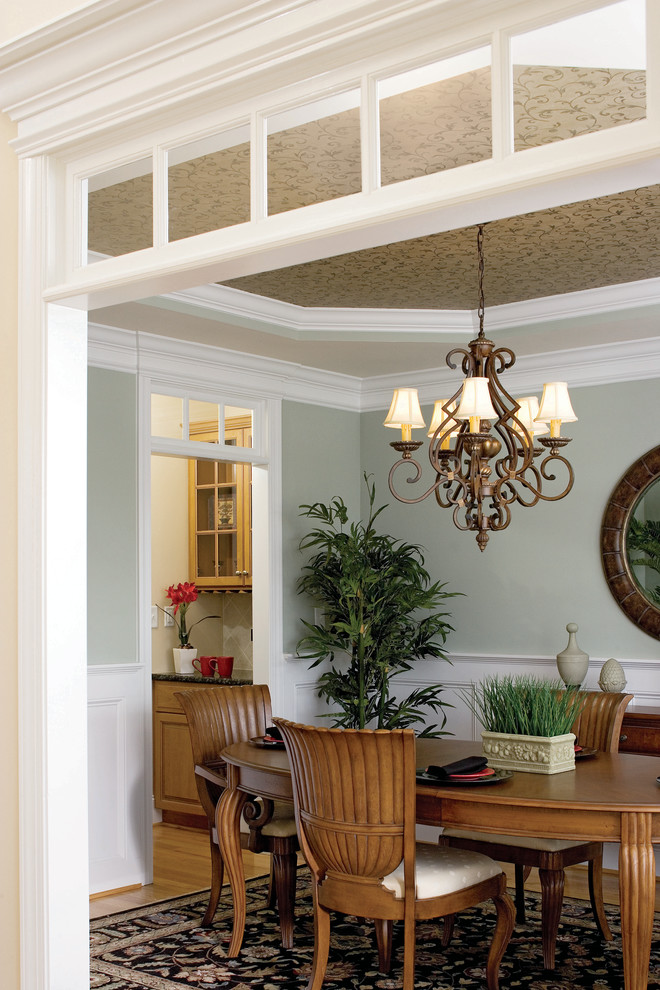
The Derbyville - Plan #1032
Double doors lead into a versatile bedroom/study, and the dining room is connected to the kitchen by a butler’s pantry. The great room is enhanced with a cathedral ceiling, built-in cabinetry and fireplace that faces the kitchen. While a bay window extends the breakfast nook, French doors access the rear porch.
The master suite features a cathedral ceiling, large walk-in closet and elegant bath. Two additional bedrooms can be found on the second floor, along with a bonus room and full bath.
