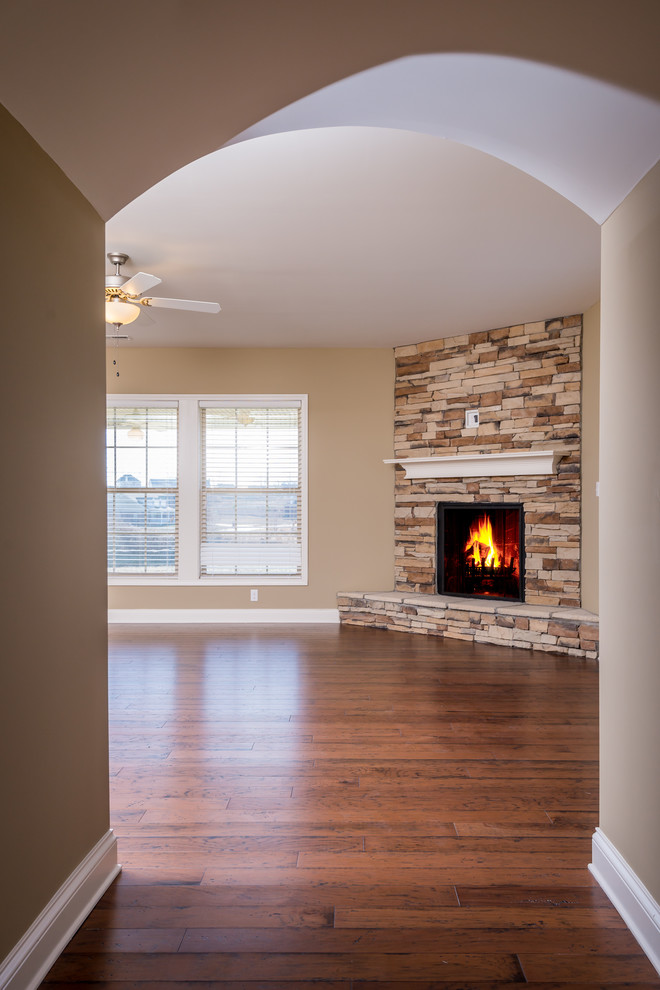
The Inglewood Model at The Enclave at Paynes Landing
Build this floor plan to suit in a variety of Central Kentucky, Louisville, and Knoxville locations. The Inglewood is an impressive two story plan with three bedrooms and a two car garage and makes great use of available space. The large two story foyer creates an impressive entry, with plant shelves over the powder room and coat closet. A distinctive barrel vault above the doorway marks the transition to the main living areas. The Family Room is large and open, with four windows overlooking the rear yard rear yard, and an optional fireplace. The Family Room is open to the kitchen, which includes an island sink and breakfast bar, as well as a large pantry. The adjacent breakfast area also overlooks the rear yard, with plenty of natural light. Upstairs, the large primary bedroom is defined by a double tray ceiling. The primary bath can be configured with a variety of luxury tub and shower upgrades, and opens to a large walk-in closet. Two more bedrooms, a hall bath, linen storage, a spacious utility room, and an open loft area complete the second floor.
Photos by Jeff Walker Photography
