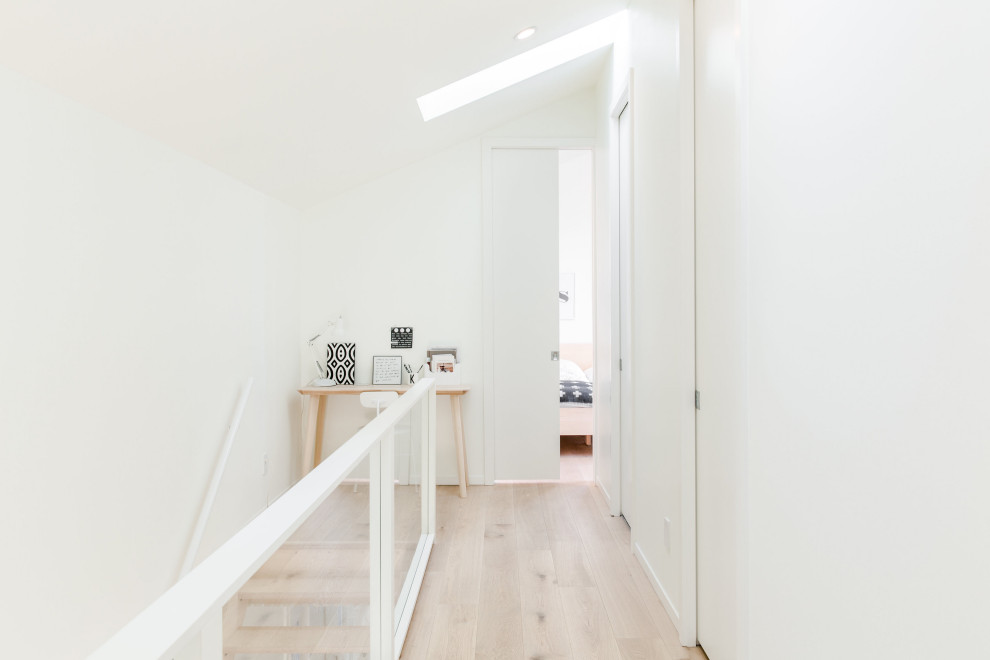
The Montgomery Project
With the north wall fo the home closed off for insulation efficiency, north facing skylights were added to increase the amount of natural light to the connective space. A small desk space at the top of the stairs populates an otherwise efficient space, and an open void to the stairwell keeps an open and comfortable feeling to the upper hall. Naturally finished wide plank oak hardwood maintains a light and contemporary feel, while a vaulted ceiling provides an increase to the feeling of space to the upper bedrooms and evokes a traditional form.

Oberlicht