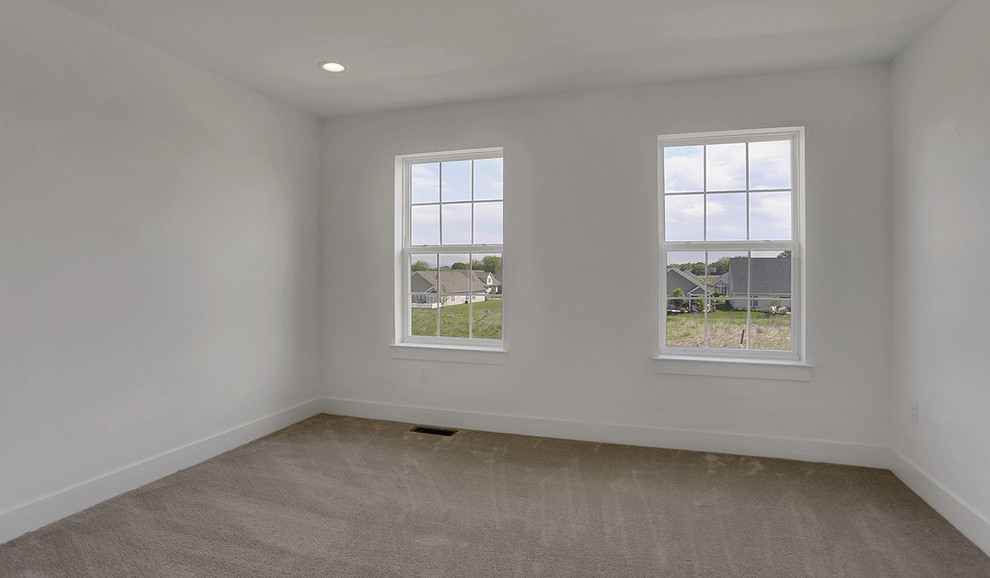
The Stratford at Danbury Glen
This 2-story home with open floor plan includes flexible living spaces and a 2-car garage that features a mudroom entry with built-in lockers. To the front of the home is a living room and dining room. The kitchen includes quartz countertops, stainless steel appliances, and attractive cabinetry. Off of the kitchen, sliding glass doors provide access to the patio and backyard. The spacious great room with cozy gas fireplace features a stone surround and opens to the kitchen. On the 2nd floor, the owner’s suite includes an expansive closet and a private bathroom with a tile shower, free standing tub, and double bowl vanity. Also on the 2nd floor are 3 secondary bedrooms, an additional full bathroom, the laundry room, and a versatile rec room.
