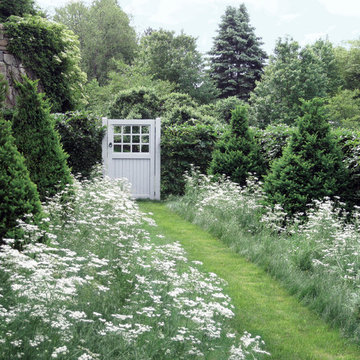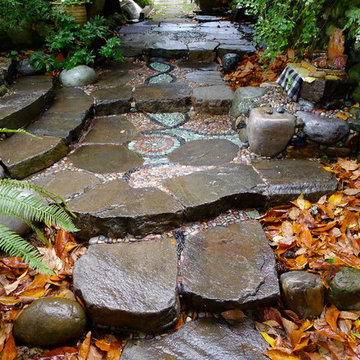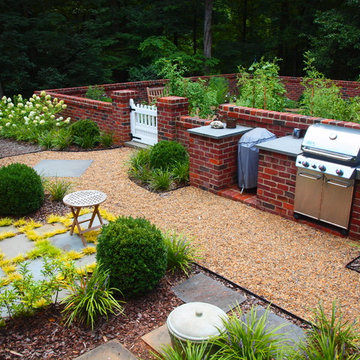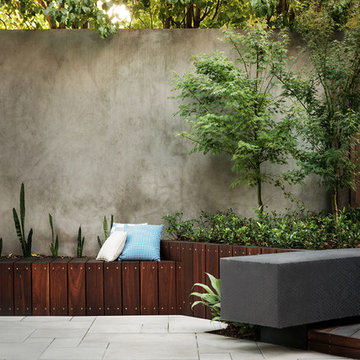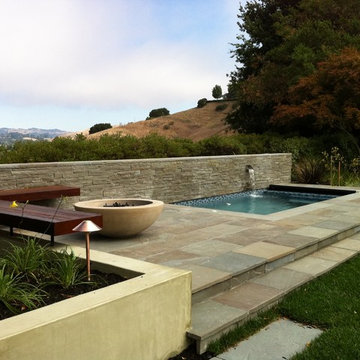Trädgårdsvägg: foton, design och inspiration
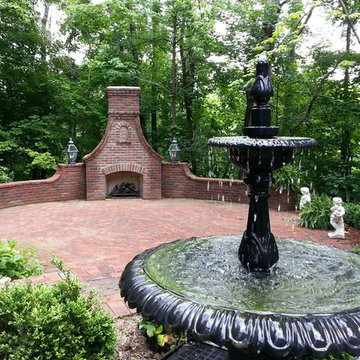
Designed by Tim Labonge
Klassisk inredning av en stor uteplats på baksidan av huset, med marksten i tegel och en öppen spis
Klassisk inredning av en stor uteplats på baksidan av huset, med marksten i tegel och en öppen spis
Hitta den rätta lokala yrkespersonen för ditt projekt
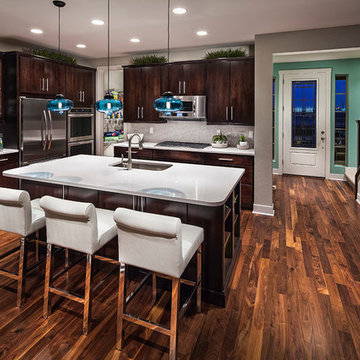
Dining In: The Tallgrass Collection by KB Home.
(Photo provided by KB Home)
Idéer för att renovera ett funkis grå grått kök, med en undermonterad diskho, släta luckor, skåp i mörkt trä, grått stänkskydd, rostfria vitvaror och brunt golv
Idéer för att renovera ett funkis grå grått kök, med en undermonterad diskho, släta luckor, skåp i mörkt trä, grått stänkskydd, rostfria vitvaror och brunt golv
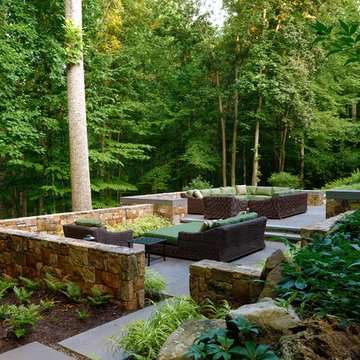
Landscape Architect: Howard Cohen
Klassisk inredning av en gårdsplan
Klassisk inredning av en gårdsplan
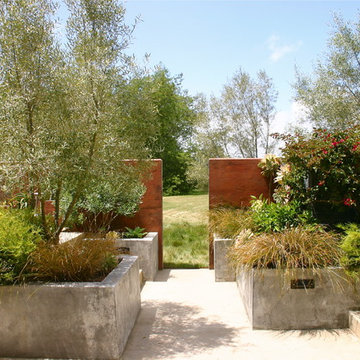
Courtyard with built in seating, firepit, and spa
Photo: Kathleen Shaeffer
Idéer för en modern uteplats
Idéer för en modern uteplats
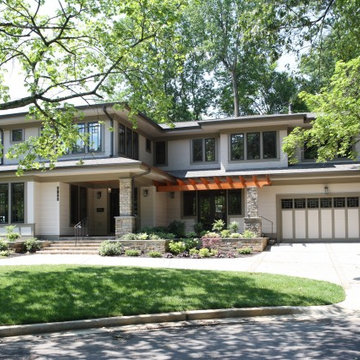
This Praire style home is located in Bethesda Maryland and features stucco exterior highlighted by 3' eaves and rich exterior trim colors.
Inspiration för mellanstora amerikanska hus, med två våningar
Inspiration för mellanstora amerikanska hus, med två våningar
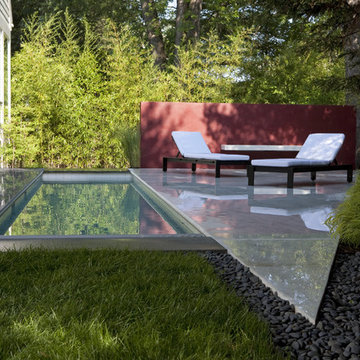
Featured in Home & Design Magazine, this Chevy Chase home was inspired by Hugh Newell Jacobsen and built/designed by Anthony Wilder's team of architects and designers.
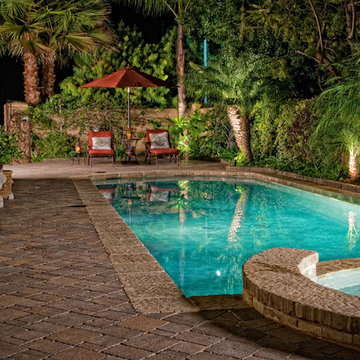
All hardscape, flower beds, sidewalks, sprinklers, drip system for planters, pool and BBQ coping and plaster were demoed and remodeled.
Redesign Home Staging Metamorphysis
Hardscape by Western Pavers
Pool interior by Gardner Pools
Photo by Joe Dodd Designs
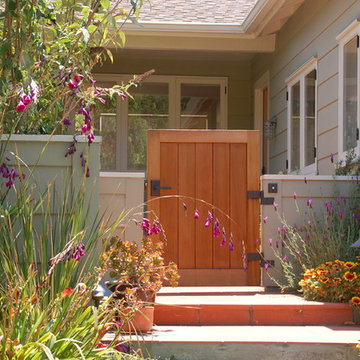
Amy Stoops
Inspiration för moderna trädgårdar framför huset på sommaren
Inspiration för moderna trädgårdar framför huset på sommaren
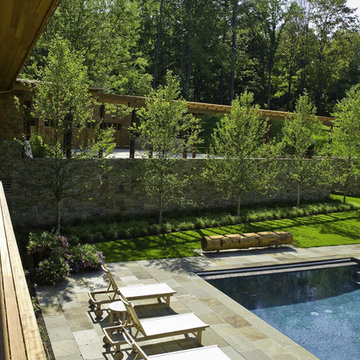
North Cove Residence
Shelburne, Vermont
We worked very closely with the architect to create a multi-generational home for grandparents, their daughter and 2 grandchildren providing both common and private outdoor space for both families. The 12.3 acre site sits facing north on the shore of Lake Champlain and has over 40 feet of grade change from the point of entry down to the lakeshore and contains many beautiful mature trees of hickory, maple, ash and butternut. The site offered opportunities to nestle the two houses into the slope, creating the ability for the architecture to step, providing a logical division of space for the two families to share. The landscape creates private areas for each family while also becoming the common fabric that knits the 2 households together. The natural terrain, sloping east to west, and the views to Lake Champlain became the basis for arranging volumes on the site. Working together the landscape architect and architect chose to locate the houses and outdoor spaces along an arc, emulating the shape of the adjacent bay. The eastern / uphill portion of the site contains a common entry point, pergola, auto court, garage and a one story residence for the grandparents. Given the northern climate this southwest facing alcove provided an ideal setting for pool, utilizing the west house and retaining wall to shield the lake breezes and extending the swimming season well into the fall.
Approximately one quarter of the site is classified as wetland and an even larger portion of the site is subject to seasonal flooding. The site program included a swimming pool, large outdoor terrace for entertaining, year-round access to the lakefront and an auto court large enough for guest parking and to serve as a place for grandchildren to ride bikes. In order to provide year-round access to the lake and not disrupt the natural movement of water, an elevated boardwalk was constructed of galvanized steel and cedar. The boardwalk extends the geometry of the lakeside terrace walls out to the lake, creating a sculptural division between natural wetland and lawn area.
Architect: Truex Cullins & Partners Architects
Image Credit: Westphalen Photography

Camilla Quiddington
Idéer för att renovera en mellanstor vintage terrass längs med huset, med markiser
Idéer för att renovera en mellanstor vintage terrass längs med huset, med markiser
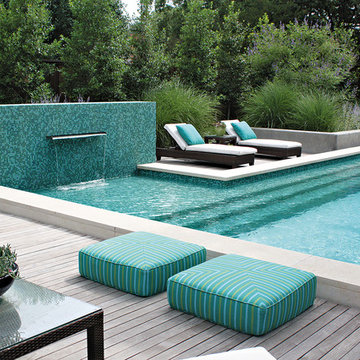
Raised pool, with glass tile fountain-wall and ipe wood deck.
Photo by: Brian Rodgers
Idéer för en stor modern pool på baksidan av huset, med trädäck och en fontän
Idéer för en stor modern pool på baksidan av huset, med trädäck och en fontän
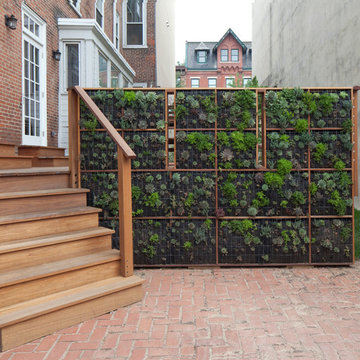
View from driveway of green wall and mahogany deck stair
Kyle Born
Foto på en funkis uteplats, med en vertikal trädgård och marksten i tegel
Foto på en funkis uteplats, med en vertikal trädgård och marksten i tegel
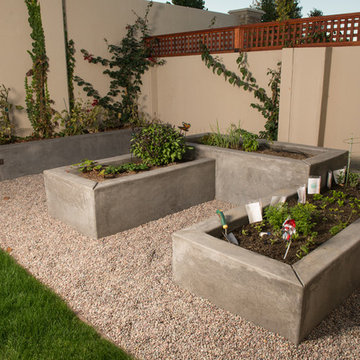
Smooth colored concrete vegetable boxes in varying heights for interest. Photo: Kiet Do
Inspiration för en vintage trädgård, med en köksträdgård
Inspiration för en vintage trädgård, med en köksträdgård
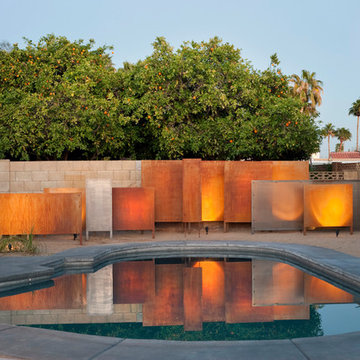
Steel sculpture to hide pool equipment.
Inspiration för amerikanska anpassad pooler, med betongplatta
Inspiration för amerikanska anpassad pooler, med betongplatta
Trädgårdsvägg: foton, design och inspiration
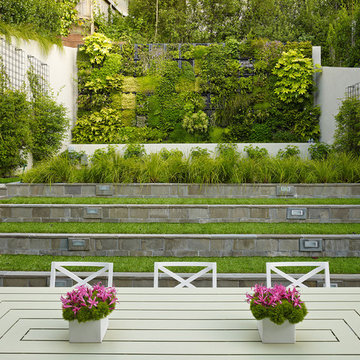
Complete renovation of historic Cow Hollow home. Existing front facade remained for historical purposes. Scope included framing the entire 3 story structure, constructing large concrete retaining walls, and installing a storefront folding door system at family room that opens onto rear stone patio. Rear yard features terraced concrete planters and living wall.
Photos: Bruce DaMonte
Interior Design: Martha Angus
Architect: David Gast
8
