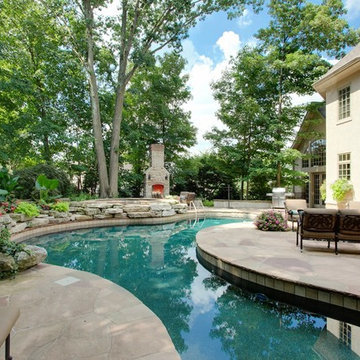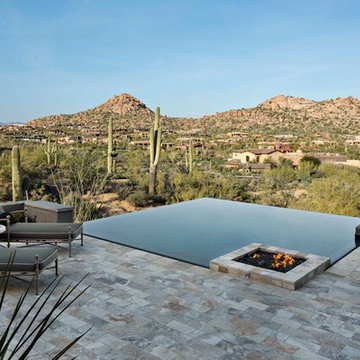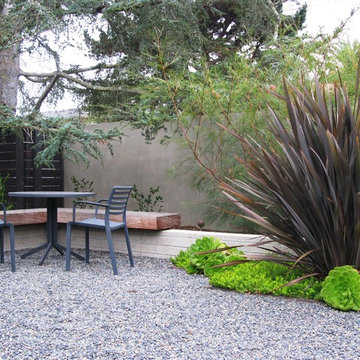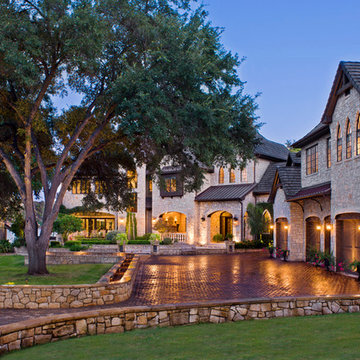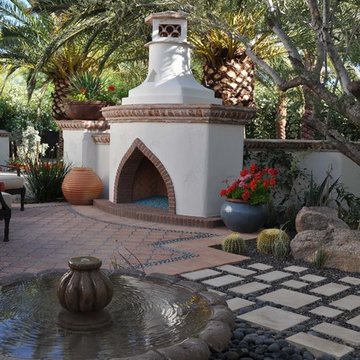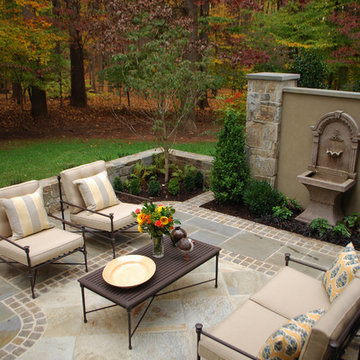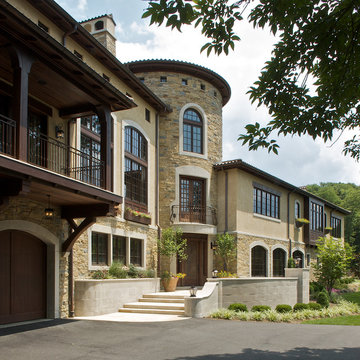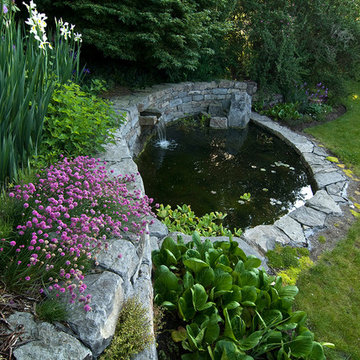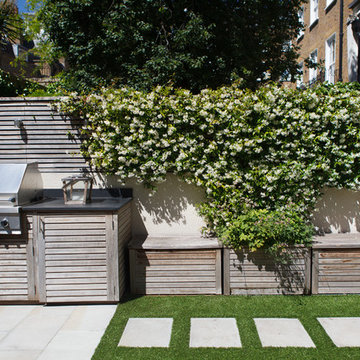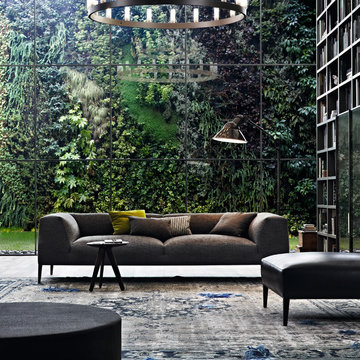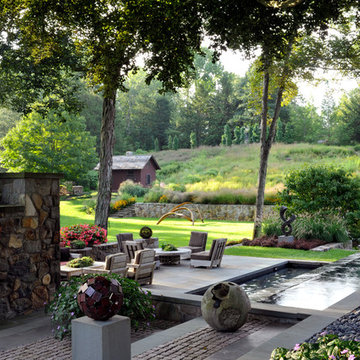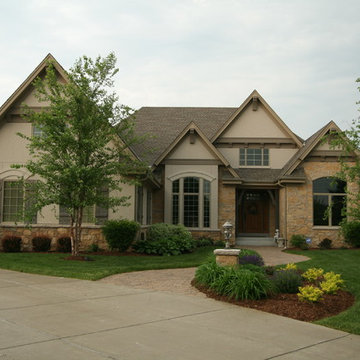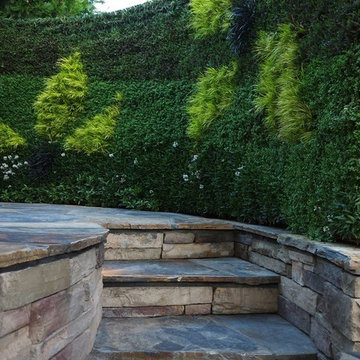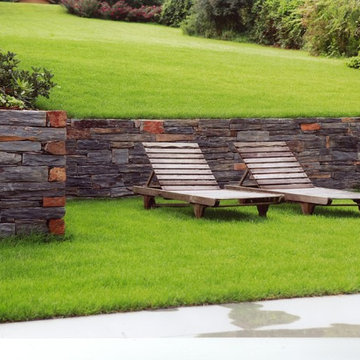Trädgårdsvägg: foton, design och inspiration
Hitta den rätta lokala yrkespersonen för ditt projekt
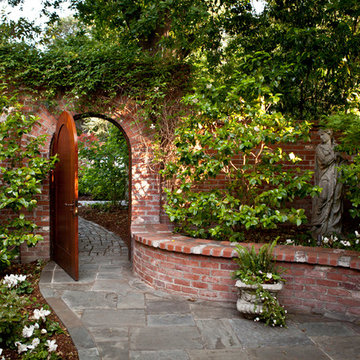
© Lauren Devon www.laurendevon.com
Foto på en mellanstor vintage trädgård, med naturstensplattor
Foto på en mellanstor vintage trädgård, med naturstensplattor
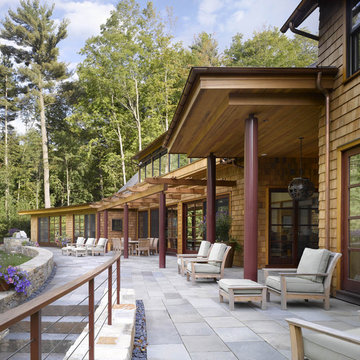
North Cove Residence
Shelburne, Vermont
We worked very closely with the architect to create a multi-generational home for grandparents, their daughter and 2 grandchildren providing both common and private outdoor space for both families. The 12.3 acre site sits facing north on the shore of Lake Champlain and has over 40 feet of grade change from the point of entry down to the lakeshore and contains many beautiful mature trees of hickory, maple, ash and butternut. The site offered opportunities to nestle the two houses into the slope, creating the ability for the architecture to step, providing a logical division of space for the two families to share. The landscape creates private areas for each family while also becoming the common fabric that knits the 2 households together. The natural terrain, sloping east to west, and the views to Lake Champlain became the basis for arranging volumes on the site. Working together the landscape architect and architect chose to locate the houses and outdoor spaces along an arc, emulating the shape of the adjacent bay. The eastern / uphill portion of the site contains a common entry point, pergola, auto court, garage and a one story residence for the grandparents. Given the northern climate this southwest facing alcove provided an ideal setting for pool, utilizing the west house and retaining wall to shield the lake breezes and extending the swimming season well into the fall.
Approximately one quarter of the site is classified as wetland and an even larger portion of the site is subject to seasonal flooding. The site program included a swimming pool, large outdoor terrace for entertaining, year-round access to the lakefront and an auto court large enough for guest parking and to serve as a place for grandchildren to ride bikes. In order to provide year-round access to the lake and not disrupt the natural movement of water, an elevated boardwalk was constructed of galvanized steel and cedar. The boardwalk extends the geometry of the lakeside terrace walls out to the lake, creating a sculptural division between natural wetland and lawn area.
Architect: Truex Cullins & Partners Architects
Image Credit: Westphalen Photography
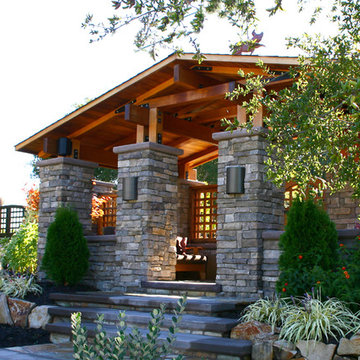
This Crafstman style gatehouse is surrounded by beautiful California native and Meditteranean drought tolerant plants that add seasonal color and texture to this outdoor space.
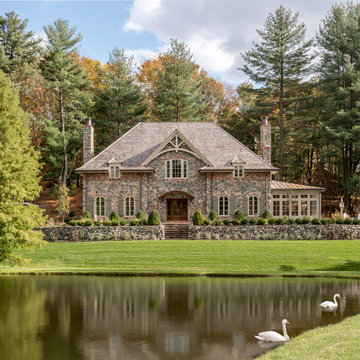
Angle Eye Photography
Inredning av ett klassiskt stort stenhus, med två våningar och valmat tak
Inredning av ett klassiskt stort stenhus, med två våningar och valmat tak
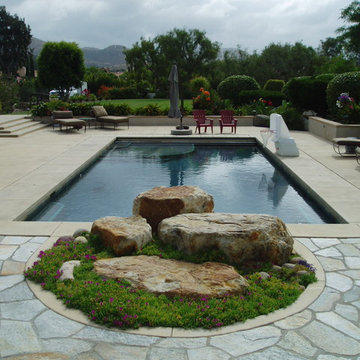
contemporary landscape architecture in Rancho Santa Fe, with drought tolerant landscaping, and xeriscape irrigation. professionally installed by Hills Landscapes the design build company - Rob Hill, landscape architect/contractor
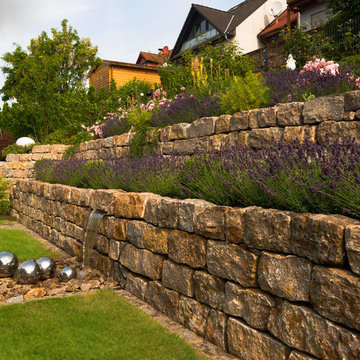
Constanze Fries
Idéer för stora vintage trädgårdar i full sol i slänt på sommaren, med en fontän och naturstensplattor
Idéer för stora vintage trädgårdar i full sol i slänt på sommaren, med en fontän och naturstensplattor
Trädgårdsvägg: foton, design och inspiration
12



















