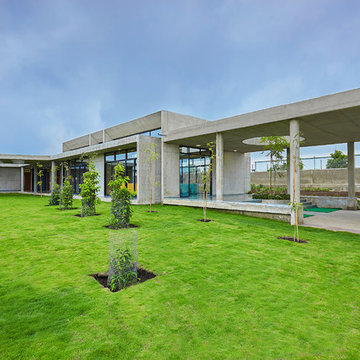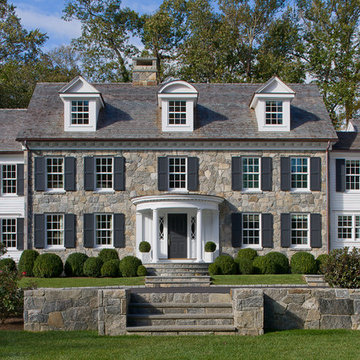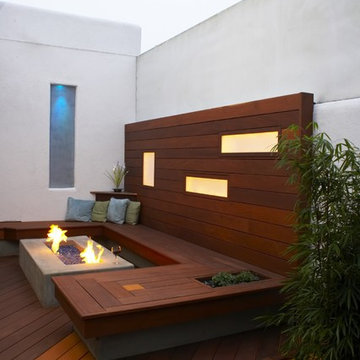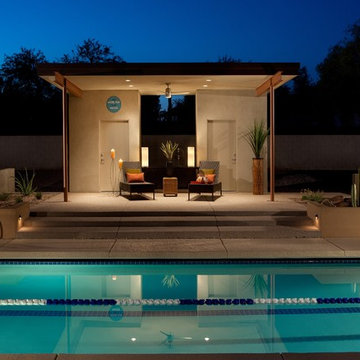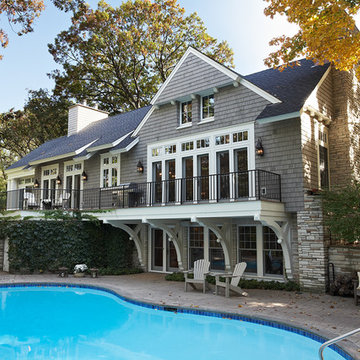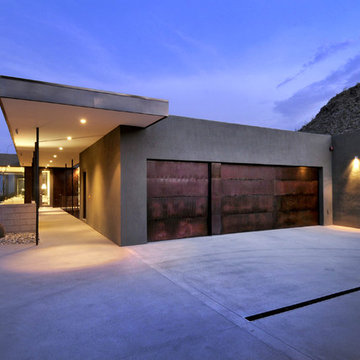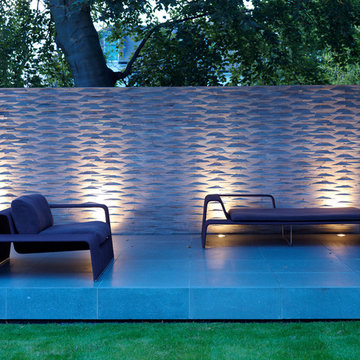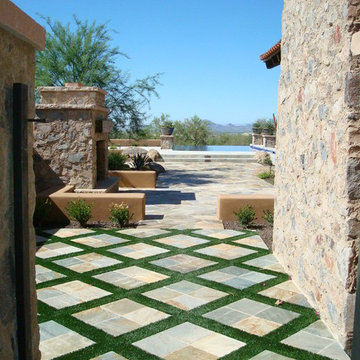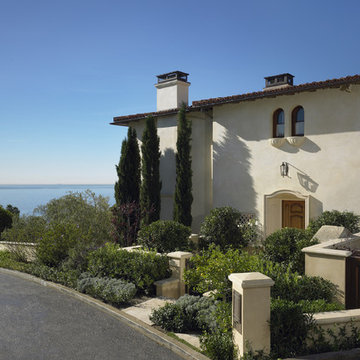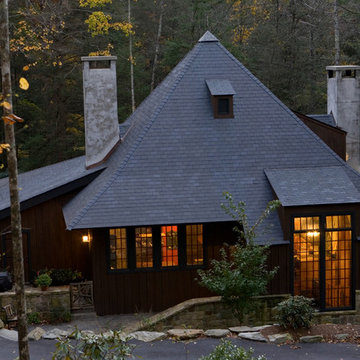101 foton på hem

A tiny 65m site with only 3m of internal width posed some interesting design challenges.
The Victorian terrace façade will have a loving touch up, however entering through the front door; a new kitchen has been inserted into the middle of the plan, before stepping up into a light filled new living room. Large timber bifold doors open out onto a timber deck and extend the living area into the compact courtyard. A simple green wall adds a punctuation mark of colour to the space.
A two-storey light well, pulls natural light into the heart of the ground and first floor plan, with an operable skylight allowing stack ventilation to keep the interiors cool through the Summer months. The open plan design and simple detailing give the impression of a much larger space on a very tight urban site.
Photography by Huw Lambert
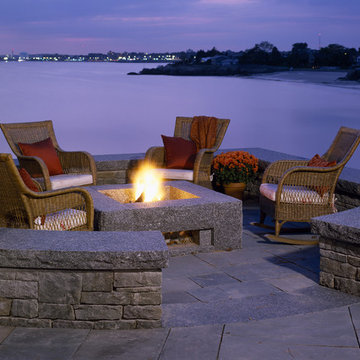
This Gambrel style residence has been completely upgraded to satisfy todays’ standards while restoring and reinforcing the original 1885 design. It began as a Summer Cottage accessible by train from Boston, and is now a year round residence. The essence of the structure was maintained, while enhancing every detail. The breadth of craftsmanship is evident throughout the home resulting in a comfortable and embellished aesthetic.
Photo Credit: Brian Vanden Brink
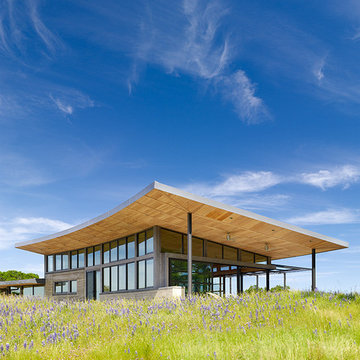
Photos by Joe Fletcher
Foto på ett funkis hus, med allt i ett plan och glasfasad
Foto på ett funkis hus, med allt i ett plan och glasfasad
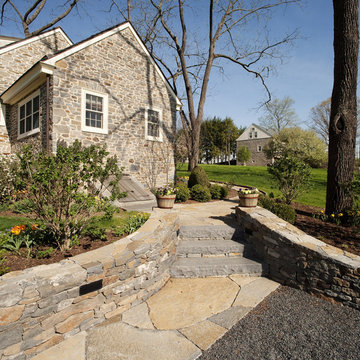
Exterior landscaping - Renovation of 1800's stone guest house
Inspiration för en vintage trädgård i slänt på våren, med naturstensplattor
Inspiration för en vintage trädgård i slänt på våren, med naturstensplattor
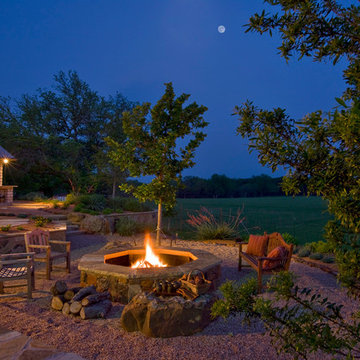
Mark Knight
Inredning av en rustik uteplats på baksidan av huset, med en öppen spis
Inredning av en rustik uteplats på baksidan av huset, med en öppen spis
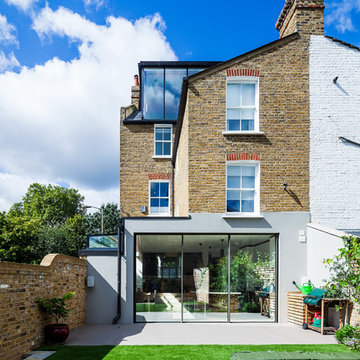
In the garden, a pair of outdoor speakers resistant to any weather along with a trampoline embedded into the ground make this a wonderful family and entertaining area.
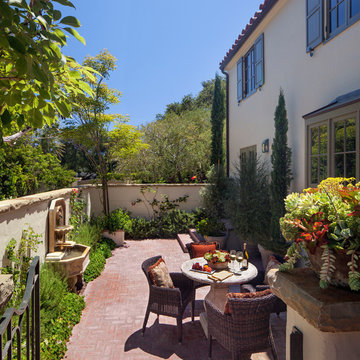
Patio and exterior.
Idéer för en medelhavsstil uteplats, med marksten i tegel
Idéer för en medelhavsstil uteplats, med marksten i tegel
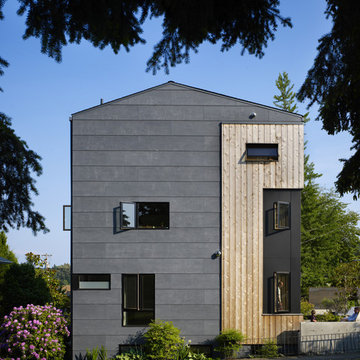
The exterior of this Seattle modern house designed by chadbourne + doss architects is a composition of wood, steel, and cement panel. 4 floors and a roof deck connect indoors and out and provide framed views of Portage Bay.
Photo by Benjamin Benschneider
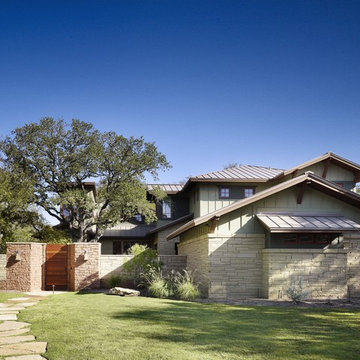
The development of the architecture and the site were critical to blend the home into this well established, but evolving, neighborhood. One goal was to make the home appear as if it had been there 20 years. The home is designed on just under an acre of land with a primary concern of working around the old, established trees (all but one was saved). The exterior style, driven by the client’s taste of a modern Craftsman home, marries materials, finishes and technologies to create a very comfortable environment both inside and out. Sustainable materials and technologies throughout the home create a warm, comfortable, and casual home for the family of four. Considerations from air quality, interior finishes, exterior materials, plan layout and orientation, thermal envelope and energy efficient appliances give this home the warmth of a craftsman with the technological edge of a green home.
Photography by Casey Dunn
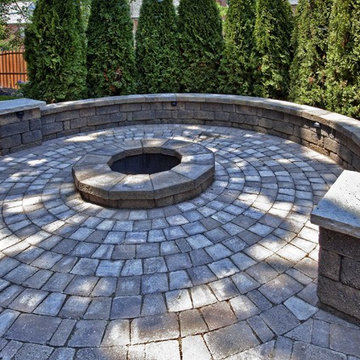
A paver patio and fire pit are the perfect compliment to a large addition/renovation project in Clayton, Missouri. Notice the built-in lighting along the wall with a cap for seating.
101 foton på hem
1



















