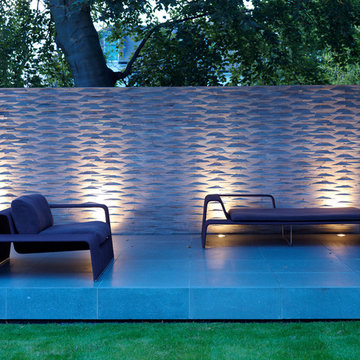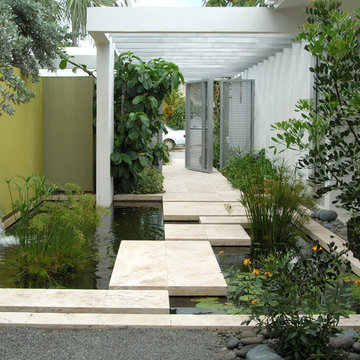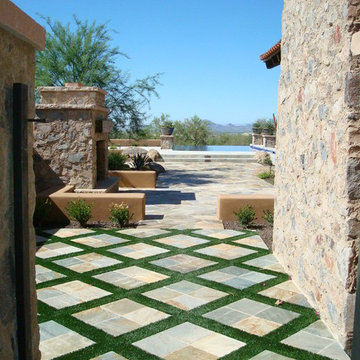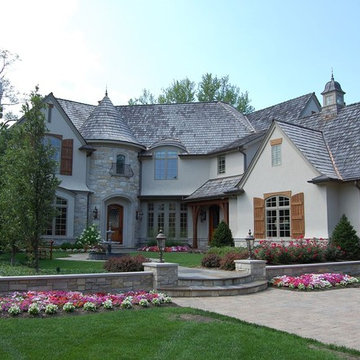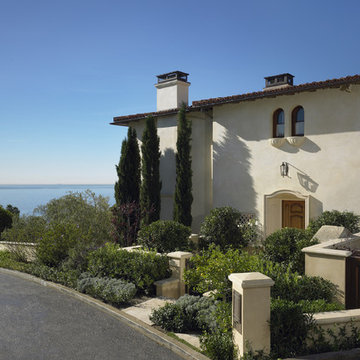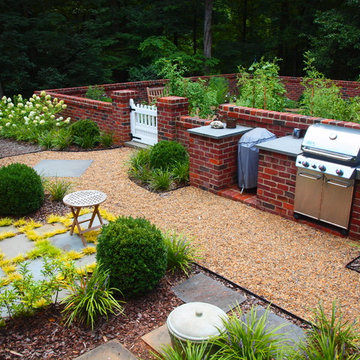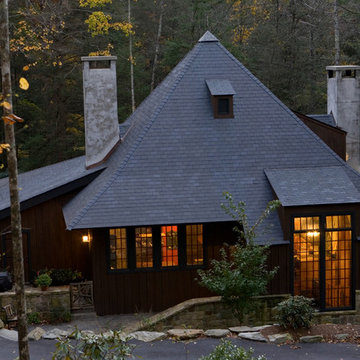Trädgårdsvägg: foton, design och inspiration
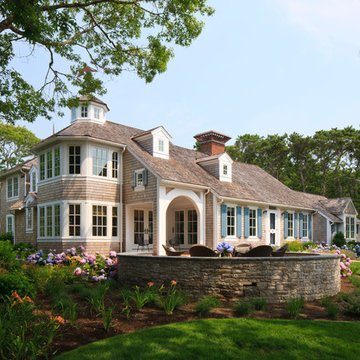
Brian Vanden Brink
Inspiration för ett stort vintage brunt hus, med två våningar, valmat tak och tak i shingel
Inspiration för ett stort vintage brunt hus, med två våningar, valmat tak och tak i shingel
Hitta den rätta lokala yrkespersonen för ditt projekt
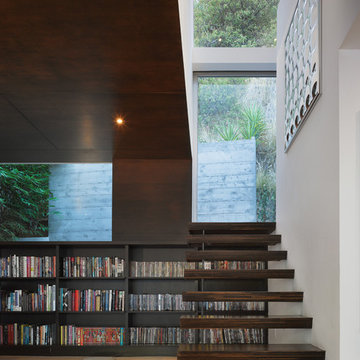
The wood stair appears to be emerging from the library shelving.
Idéer för att renovera en liten funkis flytande trappa i trä, med öppna sättsteg
Idéer för att renovera en liten funkis flytande trappa i trä, med öppna sättsteg
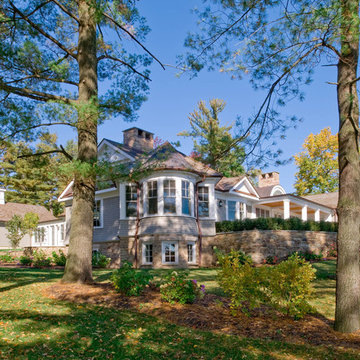
On the site of an old family summer cottage, nestled on a lake in upstate New York, rests this newly constructed year round residence. The house is designed for two, yet provides plenty of space for adult children and grandchildren to come and visit. The serenity of the lake is captured with an open floor plan, anchored by fireplaces to cozy up to. The public side of the house presents a subdued presence with a courtyard enclosed by three wings of the house.
Photo Credit: David Lamb
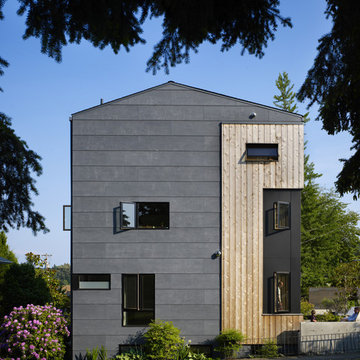
The exterior of this Seattle modern house designed by chadbourne + doss architects is a composition of wood, steel, and cement panel. 4 floors and a roof deck connect indoors and out and provide framed views of Portage Bay.
Photo by Benjamin Benschneider
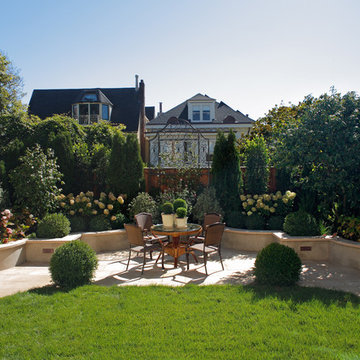
This 6500 s.f. new home on one of the best blocks in San Francisco’s Pacific Heights, was designed for the needs of family with two work-from-home professionals. We focused on well-scaled rooms and excellent flow between spaces. We applied customized classical detailing and luxurious materials over a modern design approach of clean lines and state-of-the-art contemporary amenities. Materials include integral color stucco, custom mahogany windows, book-matched Calacatta marble, slate roofing and wrought-iron railings.
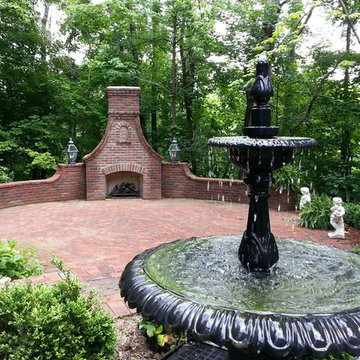
Designed by Tim Labonge
Klassisk inredning av en stor uteplats på baksidan av huset, med marksten i tegel och en öppen spis
Klassisk inredning av en stor uteplats på baksidan av huset, med marksten i tegel och en öppen spis
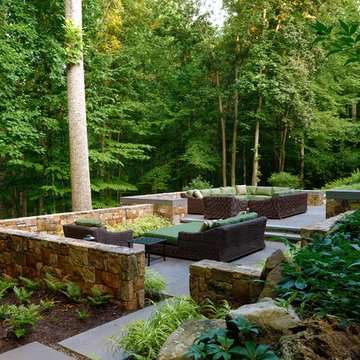
Landscape Architect: Howard Cohen
Klassisk inredning av en gårdsplan
Klassisk inredning av en gårdsplan
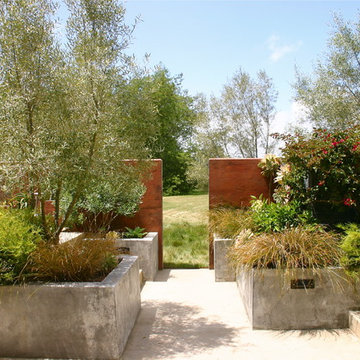
Courtyard with built in seating, firepit, and spa
Photo: Kathleen Shaeffer
Idéer för en modern uteplats
Idéer för en modern uteplats
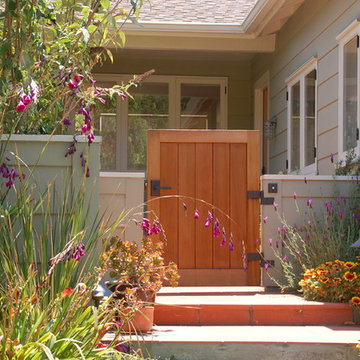
Amy Stoops
Inspiration för moderna trädgårdar framför huset på sommaren
Inspiration för moderna trädgårdar framför huset på sommaren
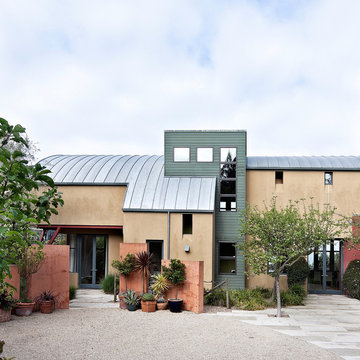
Copyrights: WA design
Foto på ett stort funkis beige hus, med två våningar, stuckatur och tak i metall
Foto på ett stort funkis beige hus, med två våningar, stuckatur och tak i metall
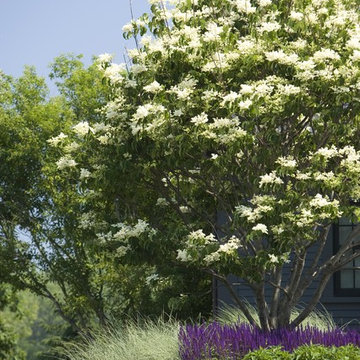
South Cove Residence
Shelburne, Vermont
This 15 acre site is located on the southern end of historic Shelburne Farms, a property originally designed by Frederick Law Olmstead for the Vanderbilt / Webb family. The site design attempts to soften the formal, classical character of the house with a minimal approach to the landscape. The stone and wood house is sited to enjoy both the southern and westerly views while integrating within the rolling agrarian landscape. The design creates a series of outdoor spaces which through classic geometry fade away into the more rugged lakeshore. A simple, yet elegant bluestone terrace bordered by perennials and a low stonewall, creates a space for entertaining on the south side of the house. Large trees of 8" and 10" caliper were planted to add a feeling of maturity to the landscape while creating a sense of intimate scale.
Photo Credit: Westphalen Photography
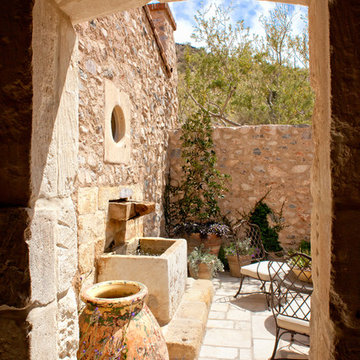
exterior spaces, petanque court, entry court
Inredning av en medelhavsstil gårdsplan, med en fontän
Inredning av en medelhavsstil gårdsplan, med en fontän
Trädgårdsvägg: foton, design och inspiration
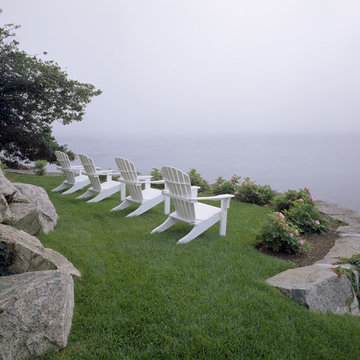
This Gambrel style residence has been completely upgraded to satisfy todays’ standards while restoring and reinforcing the original 1885 design. It began as a Summer Cottage accessible by train from Boston, and is now a year round residence. The essence of the structure was maintained, while enhancing every detail. The breadth of craftsmanship is evident throughout the home resulting in a comfortable and embellished aesthetic.
Photo Credit: Brian Vanden Brink
13



















