Trätonad hemmabar, med skåp i mellenmörkt trä
Sortera efter:
Budget
Sortera efter:Populärt i dag
1 - 20 av 315 foton
Artikel 1 av 3

Inspiration för en rustik linjär hemmabar med vask, med en nedsänkt diskho, skåp i shakerstil, skåp i mellenmörkt trä, brunt stänkskydd, mellanmörkt trägolv och brunt golv

Mid-Century Modern bar cabinet
Inspiration för mellanstora retro linjära drinkvagnar, med släta luckor, skåp i mellenmörkt trä, träbänkskiva och mellanmörkt trägolv
Inspiration för mellanstora retro linjära drinkvagnar, med släta luckor, skåp i mellenmörkt trä, träbänkskiva och mellanmörkt trägolv

**Project Overview**
This new construction home is built next to a picturesque lake, and the bar adjacent to the kitchen and living areas is designed to frame the breathtaking view. This custom, curved bar creatively echoes many of the lines and finishes used in other areas of the first floor, but interprets them in a new way.
**What Makes This Project Unique?**
The bar connects visually to other areas of the home custom columns with leaded glass. The same design is used in the mullion detail in the furniture piece across the room. The bar is a flowing curve that lets guests face one another. Curved wainscot panels follow the same line as the stone bartop, as does the custom-designed, strategically implemented upper platform and crown that conceal recessed lighting.
**Design Challenges**
Designing a curved bar with rectangular cabinets is always a challenge, but the greater challenge was to incorporate a large wishlist into a compact space, including an under-counter refrigerator, sink, glassware and liquor storage, and more. The glass columns take on much of the storage, but had to be engineered to support the upper crown and provide space for lighting and wiring that would not be seen on the interior of the cabinet. Our team worked tirelessly with the trim carpenters to ensure that this was successful aesthetically and functionally. Another challenge we created for ourselves was designing the columns to be three sided glass, and the 4th side to be mirrored. Though it accomplishes our aesthetic goal and allows light to be reflected back into the space this had to be carefully engineered to be structurally sound.
Photo by MIke Kaskel
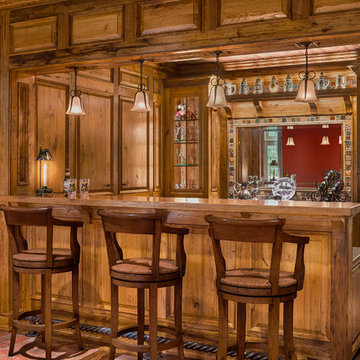
Photo Credit: Tom Crane
Foto på en vintage parallell hemmabar med stolar, med skåp i shakerstil, skåp i mellenmörkt trä och tegelgolv
Foto på en vintage parallell hemmabar med stolar, med skåp i shakerstil, skåp i mellenmörkt trä och tegelgolv
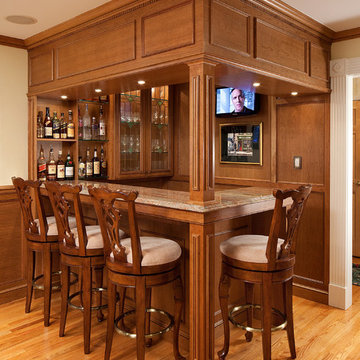
Idéer för mellanstora vintage l-formade hemmabarer med vask, med luckor med glaspanel, skåp i mellenmörkt trä, granitbänkskiva, mellanmörkt trägolv och brunt stänkskydd
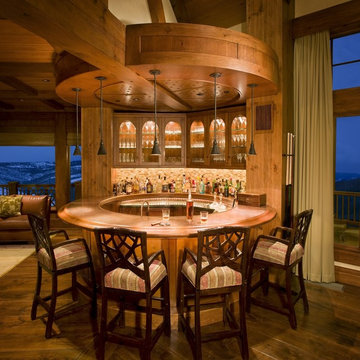
Living Images Photography, LLC
Rustik inredning av en hemmabar med stolar, med luckor med glaspanel, skåp i mellenmörkt trä, beige stänkskydd, stänkskydd i mosaik och mörkt trägolv
Rustik inredning av en hemmabar med stolar, med luckor med glaspanel, skåp i mellenmörkt trä, beige stänkskydd, stänkskydd i mosaik och mörkt trägolv

Wet bar that doubles as a butler's pantry, located between the dining room and gallery-style hallway to the family room. Guest entry to the dining room is the leaded glass door to left, bar entry at back-bar. With 2 under-counter refrigerators and an icemaker, the trash drawer is located under the sink. Front bar countertop at seats is wood with an antiqued-steel insert to match the island table in the kitchen.
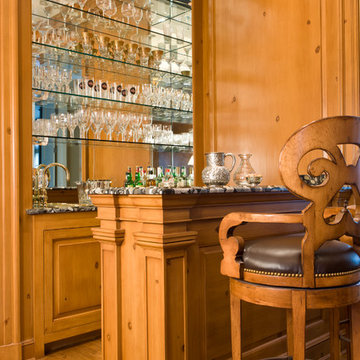
Gordon Beall photographer
Inspiration för en liten vintage parallell hemmabar med stolar, med mellanmörkt trägolv, luckor med upphöjd panel, skåp i mellenmörkt trä och spegel som stänkskydd
Inspiration för en liten vintage parallell hemmabar med stolar, med mellanmörkt trägolv, luckor med upphöjd panel, skåp i mellenmörkt trä och spegel som stänkskydd
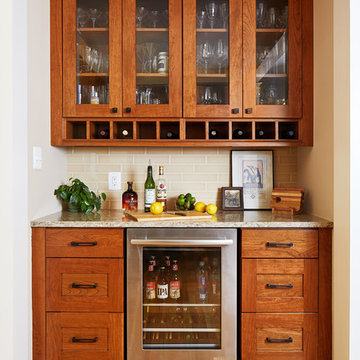
Project Developer Adrian Andreassi
https://www.houzz.com/pro/aandreassi/adrian-andreassi-case-design-remodeling-inc
Designer Carolyn Elleman
https://www.houzz.com/pro/celleman3/carolyn-elleman-case-design-remodeling-inc
Photography by Stacy Zarin Goldberg
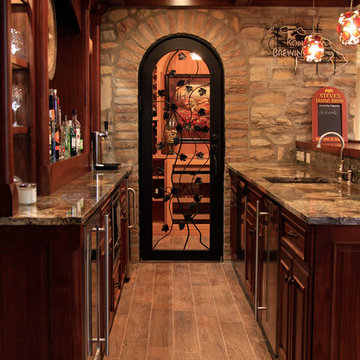
The coffered ceiling, custom iron door surrounded by stonework, walnut cabinetry, coordinating granite tops, and porcelain tile flooring create a grand entrance into the Wine Cellar.
-Photo by Jack Figgins
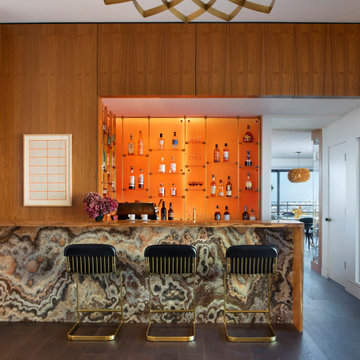
Modern inredning av en bruna parallell brunt hemmabar, med släta luckor, skåp i mellenmörkt trä, träbänkskiva, orange stänkskydd, mörkt trägolv och brunt golv

A custom bar was updated with fresh wallpaper, and soapstone counters in the library of this elegant farmhouse.
Inredning av en liten svarta svart hemmabar med vask, med luckor med upphöjd panel, skåp i mellenmörkt trä, bänkskiva i täljsten, grönt stänkskydd, ljust trägolv och beiget golv
Inredning av en liten svarta svart hemmabar med vask, med luckor med upphöjd panel, skåp i mellenmörkt trä, bänkskiva i täljsten, grönt stänkskydd, ljust trägolv och beiget golv
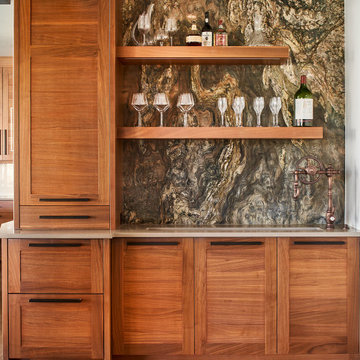
Inredning av en medelhavsstil mellanstor hemmabar med vask, med en undermonterad diskho, skåp i shakerstil, skåp i mellenmörkt trä, flerfärgad stänkskydd, stänkskydd i sten, mellanmörkt trägolv och brunt golv
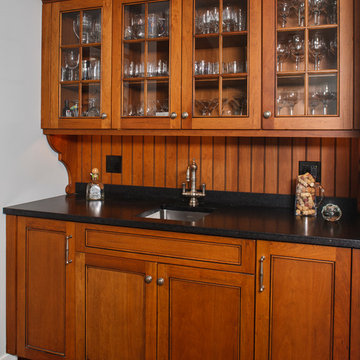
Wood-Mode "Brandywine Recessed" cabinetry in a Natural with Black Glaze Finish and Light Distressing on Cherry. Countertop in Cambrian Black Antiqued Granite. This is a fantastic contrast to the Vintage Nordic White on Maple Finish in the kitchen. Photo: John Martinelli
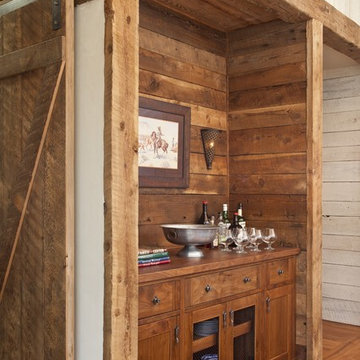
MillerRoodell Architects // Laura Fedro Interiors // Gordon Gregory Photography
Idéer för en liten rustik linjär hemmabar, med skåp i mellenmörkt trä, träbänkskiva och mellanmörkt trägolv
Idéer för en liten rustik linjär hemmabar, med skåp i mellenmörkt trä, träbänkskiva och mellanmörkt trägolv
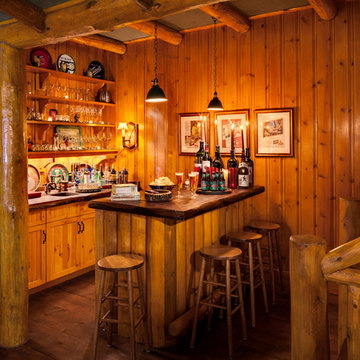
The bar is perfect for gatherings after a day on the water.
Inredning av en rustik bruna brunt hemmabar med stolar, med skåp i mellenmörkt trä, träbänkskiva, mörkt trägolv, brunt golv och skåp i shakerstil
Inredning av en rustik bruna brunt hemmabar med stolar, med skåp i mellenmörkt trä, träbänkskiva, mörkt trägolv, brunt golv och skåp i shakerstil

info@ryanpatrickkelly.com
Built in wet bar with teak cabinets and yellow mid century tile
Idéer för små 60 tals parallella vitt hemmabarer med vask, med en undermonterad diskho, släta luckor, skåp i mellenmörkt trä, bänkskiva i kvarts, gult stänkskydd, stänkskydd i porslinskakel, klinkergolv i keramik och grått golv
Idéer för små 60 tals parallella vitt hemmabarer med vask, med en undermonterad diskho, släta luckor, skåp i mellenmörkt trä, bänkskiva i kvarts, gult stänkskydd, stänkskydd i porslinskakel, klinkergolv i keramik och grått golv
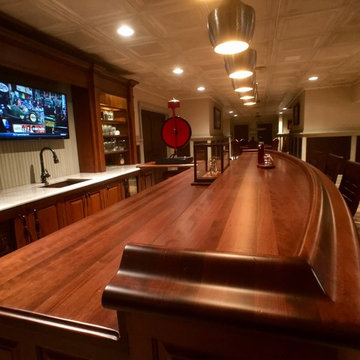
Countertop Wood: Cherry
Construction Style: Edge Grain
Countertop Thickness: 1-1/2"
Size: 25 1/16" x 151 13/32"
Countertop Edge Profile: Standard Roman Ogee, 1/8” Roundover
Wood Countertop Finish: Durata® Waterproof Permanent Finish in Matte sheen
Wood Stain: Hazelnut Stock Stain (#03004) and Hand Rubbed Black Glaze (#04715)
Job: 20522

This guest bedroom transform into a family room and a murphy bed is lowered with guests need a place to sleep. Built in cherry cabinets and cherry paneling is around the entire room. The glass cabinet houses a humidor for cigar storage. Two floating shelves offer a spot for display and stacked stone is behind them to add texture. A TV was built in to the cabinets so it is the ultimate relaxing zone. A murphy bed folds down when an extra bed is needed.
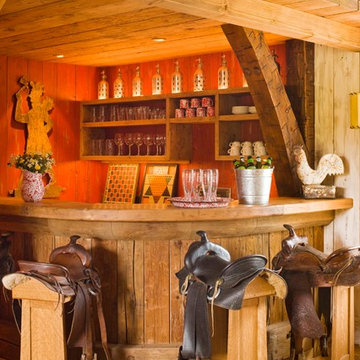
Exempel på en rustik hemmabar med stolar, med öppna hyllor, skåp i mellenmörkt trä och mellanmörkt trägolv
Trätonad hemmabar, med skåp i mellenmörkt trä
1