Trätonad parallell hemmabar
Sortera efter:
Budget
Sortera efter:Populärt i dag
1 - 20 av 119 foton
Artikel 1 av 3

**Project Overview**
This new construction home is built next to a picturesque lake, and the bar adjacent to the kitchen and living areas is designed to frame the breathtaking view. This custom, curved bar creatively echoes many of the lines and finishes used in other areas of the first floor, but interprets them in a new way.
**What Makes This Project Unique?**
The bar connects visually to other areas of the home custom columns with leaded glass. The same design is used in the mullion detail in the furniture piece across the room. The bar is a flowing curve that lets guests face one another. Curved wainscot panels follow the same line as the stone bartop, as does the custom-designed, strategically implemented upper platform and crown that conceal recessed lighting.
**Design Challenges**
Designing a curved bar with rectangular cabinets is always a challenge, but the greater challenge was to incorporate a large wishlist into a compact space, including an under-counter refrigerator, sink, glassware and liquor storage, and more. The glass columns take on much of the storage, but had to be engineered to support the upper crown and provide space for lighting and wiring that would not be seen on the interior of the cabinet. Our team worked tirelessly with the trim carpenters to ensure that this was successful aesthetically and functionally. Another challenge we created for ourselves was designing the columns to be three sided glass, and the 4th side to be mirrored. Though it accomplishes our aesthetic goal and allows light to be reflected back into the space this had to be carefully engineered to be structurally sound.
Photo by MIke Kaskel

Basement Wet Bar
Drafted and Designed by Fluidesign Studio
Inspiration för en mellanstor vintage vita parallell vitt hemmabar med stolar, med skåp i shakerstil, blå skåp, vitt stänkskydd, stänkskydd i tunnelbanekakel, en undermonterad diskho och brunt golv
Inspiration för en mellanstor vintage vita parallell vitt hemmabar med stolar, med skåp i shakerstil, blå skåp, vitt stänkskydd, stänkskydd i tunnelbanekakel, en undermonterad diskho och brunt golv

Idéer för eklektiska parallella hemmabarer med vask, med gröna skåp, svart stänkskydd, mörkt trägolv och brunt golv
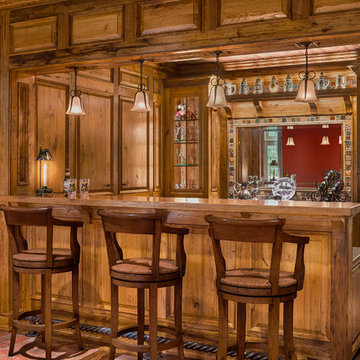
Photo Credit: Tom Crane
Foto på en vintage parallell hemmabar med stolar, med skåp i shakerstil, skåp i mellenmörkt trä och tegelgolv
Foto på en vintage parallell hemmabar med stolar, med skåp i shakerstil, skåp i mellenmörkt trä och tegelgolv

Klassisk inredning av en mellanstor parallell hemmabar med vask, med öppna hyllor, skåp i ljust trä, beige stänkskydd, stänkskydd i terrakottakakel, klinkergolv i terrakotta, en undermonterad diskho och granitbänkskiva

Foto på en vintage vita parallell hemmabar med stolar, med en undermonterad diskho, luckor med infälld panel, grå skåp, bänkskiva i kvarts, stänkskydd i tegel, mörkt trägolv, brunt golv och brunt stänkskydd
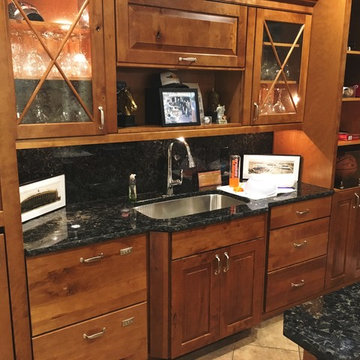
Inredning av en klassisk mellanstor parallell hemmabar med stolar, med en undermonterad diskho, luckor med upphöjd panel, skåp i ljust trä, granitbänkskiva, svart stänkskydd, stänkskydd i sten, klinkergolv i porslin och beiget golv

Wet bar that doubles as a butler's pantry, located between the dining room and gallery-style hallway to the family room. Guest entry to the dining room is the leaded glass door to left, bar entry at back-bar. With 2 under-counter refrigerators and an icemaker, the trash drawer is located under the sink. Front bar countertop at seats is wood with an antiqued-steel insert to match the island table in the kitchen.
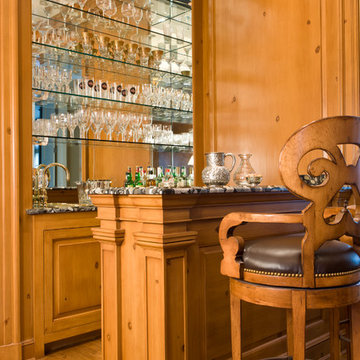
Gordon Beall photographer
Inspiration för en liten vintage parallell hemmabar med stolar, med mellanmörkt trägolv, luckor med upphöjd panel, skåp i mellenmörkt trä och spegel som stänkskydd
Inspiration för en liten vintage parallell hemmabar med stolar, med mellanmörkt trägolv, luckor med upphöjd panel, skåp i mellenmörkt trä och spegel som stänkskydd
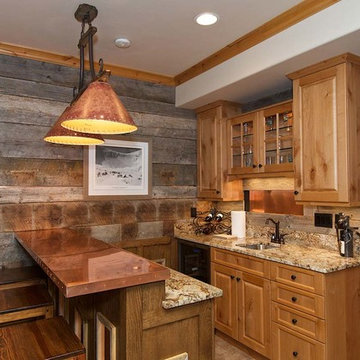
Inspiration för mellanstora rustika parallella hemmabarer med stolar, med en undermonterad diskho, skåp i ljust trä, luckor med upphöjd panel, granitbänkskiva, brunt stänkskydd och stänkskydd i trä

Exempel på en lantlig svarta parallell svart hemmabar med stolar, med en nedsänkt diskho, skåp i shakerstil, svarta skåp, marmorbänkskiva, stänkskydd i tegel och ljust trägolv

Bild på en mycket stor medelhavsstil gröna parallell grönt hemmabar med stolar, med släta luckor, svarta skåp, flerfärgad stänkskydd, mellanmörkt trägolv, brunt golv och en undermonterad diskho
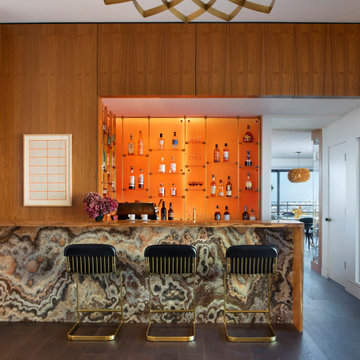
Modern inredning av en bruna parallell brunt hemmabar, med släta luckor, skåp i mellenmörkt trä, träbänkskiva, orange stänkskydd, mörkt trägolv och brunt golv

Inspiration för små klassiska parallella hemmabarer med vask, med en integrerad diskho, skåp i shakerstil, skåp i mörkt trä, bänkskiva i rostfritt stål, brunt stänkskydd, stänkskydd i trä, mellanmörkt trägolv och brunt golv
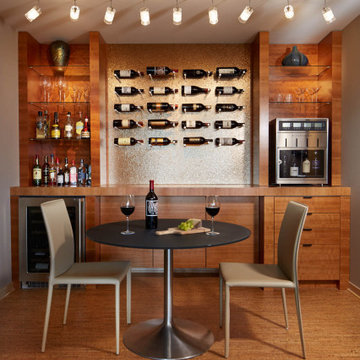
Their search took more than 1½ years, but once Susie and Matt saw the expansive view of the Stone Arch Bridge reaching across the Mississippi River, they knew they had found their new home. Life had changed dramatically for these homeowners since becoming empty nesters and grandparents. And they felt a vibrant city life was calling them downtown. These avid travelers appreciated the convenience of condo living. At the same time their love of entertaining required a space where they could comfortably host large gatherings of family and friends. This condo offered a blank canvas. LiLu Interiors was called in to design a custom space that fit their lifestyle. Every square inch of the condo was remodeled to be modern, grand-kid friendly and take advantage of the stunning view of the Mississippi.
----
Project designed by Minneapolis interior design studio LiLu Interiors. They serve the Minneapolis-St. Paul area including Wayzata, Edina, and Rochester, and they travel to the far-flung destinations that their upscale clientele own second homes in.
-----
For more about LiLu Interiors, click here: https://www.liluinteriors.com/
----
To learn more about this project, click here:
https://www.liluinteriors.com/blog/portfolio-items/condo-maximum/

info@ryanpatrickkelly.com
Built in wet bar with teak cabinets and yellow mid century tile
Idéer för små 60 tals parallella vitt hemmabarer med vask, med en undermonterad diskho, släta luckor, skåp i mellenmörkt trä, bänkskiva i kvarts, gult stänkskydd, stänkskydd i porslinskakel, klinkergolv i keramik och grått golv
Idéer för små 60 tals parallella vitt hemmabarer med vask, med en undermonterad diskho, släta luckor, skåp i mellenmörkt trä, bänkskiva i kvarts, gult stänkskydd, stänkskydd i porslinskakel, klinkergolv i keramik och grått golv
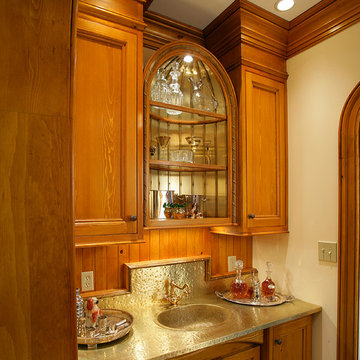
Idéer för att renovera en stor vintage parallell hemmabar med vask, med en nedsänkt diskho, luckor med infälld panel, skåp i mellenmörkt trä, bänkskiva i rostfritt stål och mellanmörkt trägolv
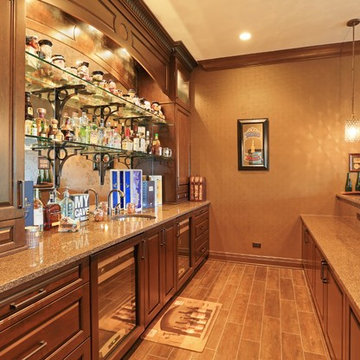
Wood panel basement bar with a back bar mirror and glass shelves
Inspiration för stora klassiska parallella hemmabarer med stolar, med luckor med upphöjd panel, skåp i mörkt trä, spegel som stänkskydd, granitbänkskiva, mörkt trägolv och brunt golv
Inspiration för stora klassiska parallella hemmabarer med stolar, med luckor med upphöjd panel, skåp i mörkt trä, spegel som stänkskydd, granitbänkskiva, mörkt trägolv och brunt golv
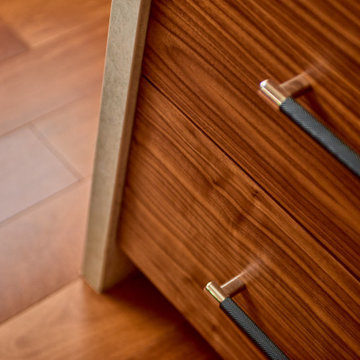
Detail shot of horizontal-grain walnut cabinetry and waterfall counter edge.
Inspiration för en stor funkis beige parallell beige hemmabar med vask, med skåp i mörkt trä och bänkskiva i koppar
Inspiration för en stor funkis beige parallell beige hemmabar med vask, med skåp i mörkt trä och bänkskiva i koppar
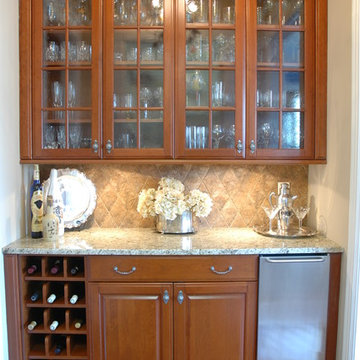
Inredning av en medelhavsstil mellanstor parallell hemmabar, med luckor med glaspanel, skåp i mellenmörkt trä, granitbänkskiva, beige stänkskydd, stänkskydd i stenkakel och mörkt trägolv
Trätonad parallell hemmabar
1