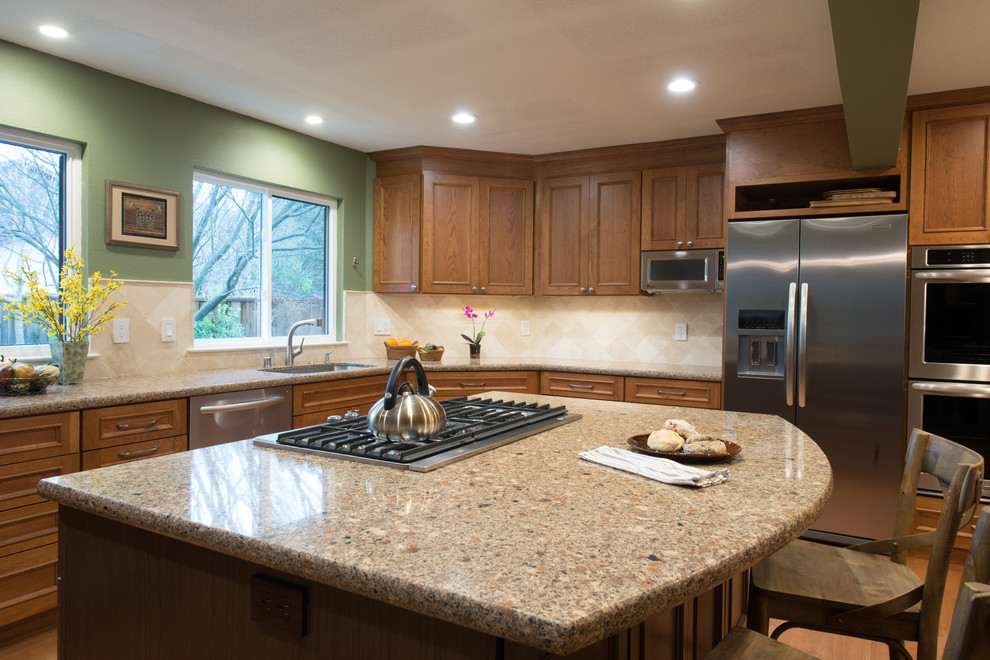
Transitional Burlingame Kitchen Designed By CJ Lowenthal
Remodeled single family home. We removed the wall between the tiny kitchen and opened it up to the dining room. The original kitchen was 11' X 13' with a sink in the angled corner. It had a peninsula and felt very closed in and cramped. The new space is 21 1/2' X 18' which makes it very spacious and open. We moved windows to make a good space for the sink and prep area. We matched the floor to make a seamless look to the entire space.
The client hated to entertain in the old space and is now enjoying having people over in a very positive space.
Treve Johnson Photography
