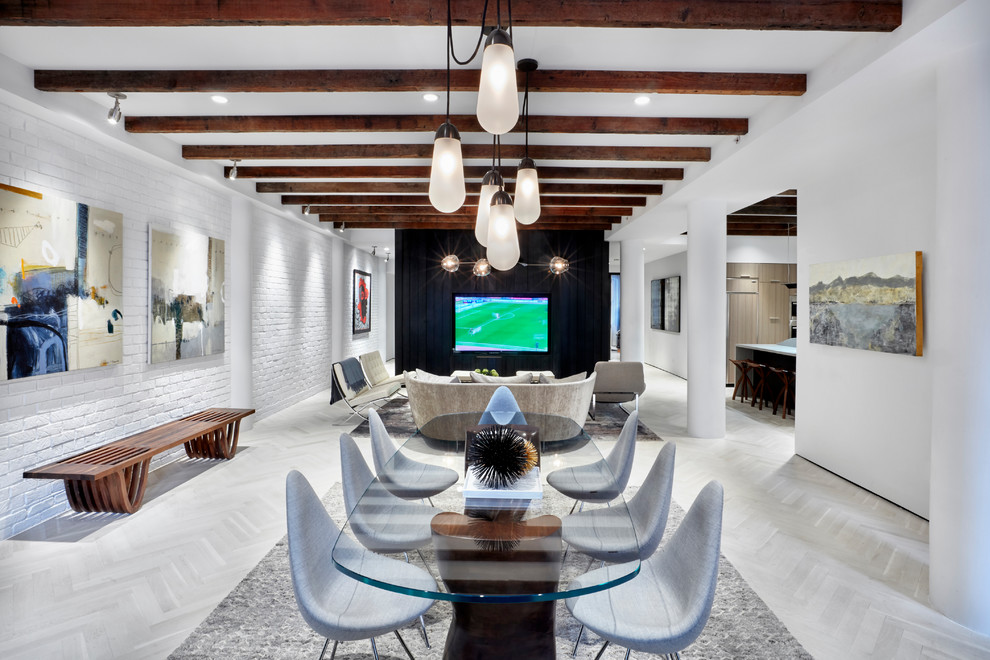
Tribeca Loft
This project involved primarily cosmetic upgrades and new furnishings. Among the objectives: to brighten the space (windows are limited to the north end in the living area, and the south end where the bedrooms are located), infuse a more contemporary look through new furnishings and finishes, and remodel all bathrooms. Photograph by Garrett Rowland

I love the idea of the glass table with wood legs