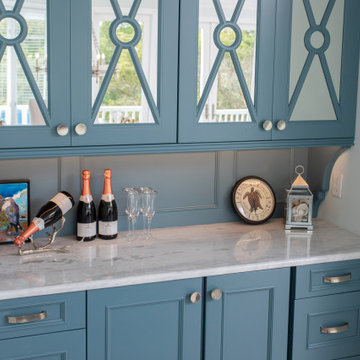Turkos hemmabar, med blå skåp
Sortera efter:
Budget
Sortera efter:Populärt i dag
21 - 40 av 64 foton
Artikel 1 av 3
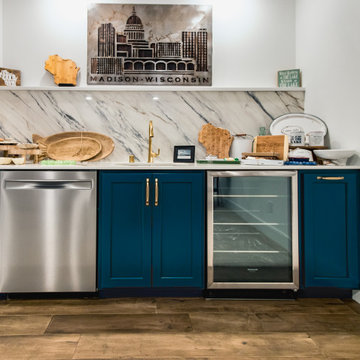
Stone Slab Backsplash from Dekton in Trance || Base Cabinets by Aspect in Gale Force
Idéer för att renovera en shabby chic-inspirerad vita linjär vitt hemmabar med vask, med en undermonterad diskho, luckor med infälld panel, blå skåp, bänkskiva i koppar, flerfärgad stänkskydd, stänkskydd i sten, mellanmörkt trägolv och brunt golv
Idéer för att renovera en shabby chic-inspirerad vita linjär vitt hemmabar med vask, med en undermonterad diskho, luckor med infälld panel, blå skåp, bänkskiva i koppar, flerfärgad stänkskydd, stänkskydd i sten, mellanmörkt trägolv och brunt golv
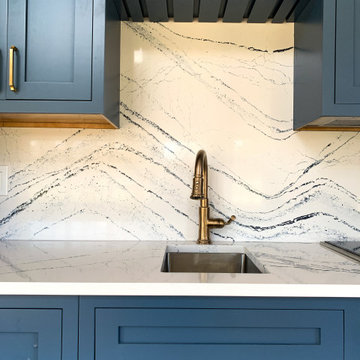
Medium shot of Cambria Portrush quartz countertops with slate blue cabinets and satin bronze hardware.
Foto på en funkis flerfärgade linjär hemmabar med vask, med en undermonterad diskho, luckor med profilerade fronter, blå skåp, bänkskiva i kvarts, flerfärgad stänkskydd och mellanmörkt trägolv
Foto på en funkis flerfärgade linjär hemmabar med vask, med en undermonterad diskho, luckor med profilerade fronter, blå skåp, bänkskiva i kvarts, flerfärgad stänkskydd och mellanmörkt trägolv

Design by: H2D Architecture + Design
www.h2darchitects.com
Built by: Carlisle Classic Homes
Photos: Christopher Nelson Photography
Foto på en mellanstor 60 tals vita hemmabar med vask, med en undermonterad diskho, släta luckor, blå skåp, bänkskiva i kvarts, vitt stänkskydd, stänkskydd i keramik och korkgolv
Foto på en mellanstor 60 tals vita hemmabar med vask, med en undermonterad diskho, släta luckor, blå skåp, bänkskiva i kvarts, vitt stänkskydd, stänkskydd i keramik och korkgolv
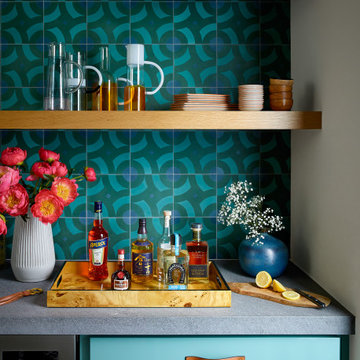
Idéer för en liten modern grå linjär hemmabar, med blå skåp, bänkskiva i täljsten, blått stänkskydd och stänkskydd i keramik
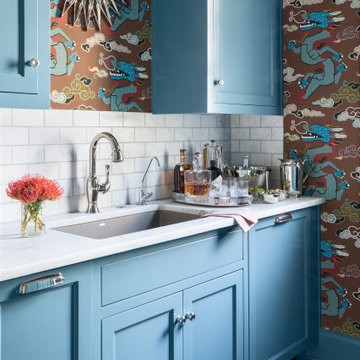
Bild på en vintage vita linjär vitt hemmabar, med en undermonterad diskho, skåp i shakerstil, blå skåp, vitt stänkskydd, stänkskydd i tunnelbanekakel, mörkt trägolv och brunt golv

Our Carmel design-build studio was tasked with organizing our client’s basement and main floor to improve functionality and create spaces for entertaining.
In the basement, the goal was to include a simple dry bar, theater area, mingling or lounge area, playroom, and gym space with the vibe of a swanky lounge with a moody color scheme. In the large theater area, a U-shaped sectional with a sofa table and bar stools with a deep blue, gold, white, and wood theme create a sophisticated appeal. The addition of a perpendicular wall for the new bar created a nook for a long banquette. With a couple of elegant cocktail tables and chairs, it demarcates the lounge area. Sliding metal doors, chunky picture ledges, architectural accent walls, and artsy wall sconces add a pop of fun.
On the main floor, a unique feature fireplace creates architectural interest. The traditional painted surround was removed, and dark large format tile was added to the entire chase, as well as rustic iron brackets and wood mantel. The moldings behind the TV console create a dramatic dimensional feature, and a built-in bench along the back window adds extra seating and offers storage space to tuck away the toys. In the office, a beautiful feature wall was installed to balance the built-ins on the other side. The powder room also received a fun facelift, giving it character and glitz.
---
Project completed by Wendy Langston's Everything Home interior design firm, which serves Carmel, Zionsville, Fishers, Westfield, Noblesville, and Indianapolis.
For more about Everything Home, see here: https://everythinghomedesigns.com/
To learn more about this project, see here:
https://everythinghomedesigns.com/portfolio/carmel-indiana-posh-home-remodel
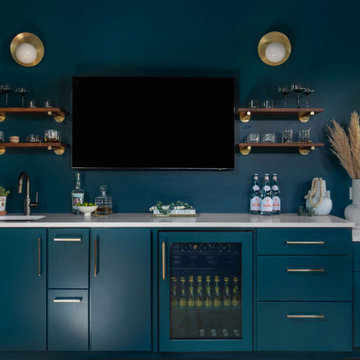
This home office + home bar + powder bath space was an add-on renovation including hard wood floors, a custom wood slatted pivot door, pitched ceilings with a skylight, custom cabinetry and open shelving, a bar sink and mini fridge, wallpaper, wall + ceiling paint, light fixtures, window treatments, plants and styling accessories.
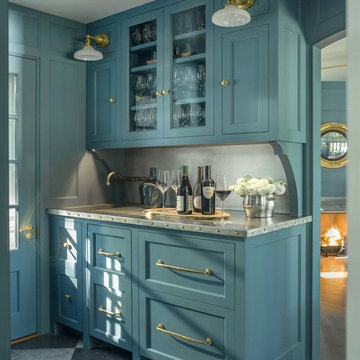
Stone house bar.
Inredning av en lantlig grå linjär grått hemmabar med vask, med en integrerad diskho, skåp i shakerstil, blå skåp, grått stänkskydd och grått golv
Inredning av en lantlig grå linjär grått hemmabar med vask, med en integrerad diskho, skåp i shakerstil, blå skåp, grått stänkskydd och grått golv
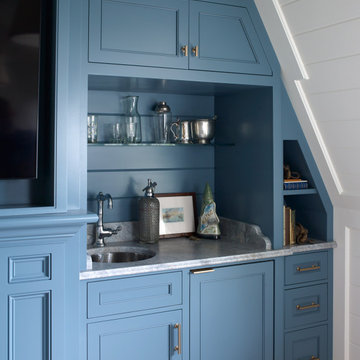
Exempel på en liten klassisk vita linjär vitt hemmabar med vask, med en undermonterad diskho, luckor med infälld panel, blå skåp, marmorbänkskiva och blått stänkskydd
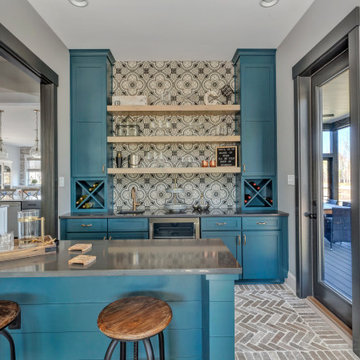
Lantlig inredning av en grå parallell grått hemmabar med stolar, med en undermonterad diskho, skåp i shakerstil, blå skåp, grått stänkskydd, tegelgolv och grått golv
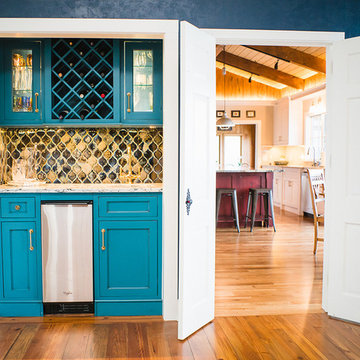
The Laurel Park Panorama is a relatively well-known home that sits on the edge of a mountain overlooking Hendersonville, NC. It had eccentric wood choices a various challenges to over come with the previous construction.
We leveraged some of these challenges to accentuate the contrast of materials. Virtually every surface was refreshed, restored or updated.
The combination of finishes, material and lighting selections really makes this mountain top home a true gem.
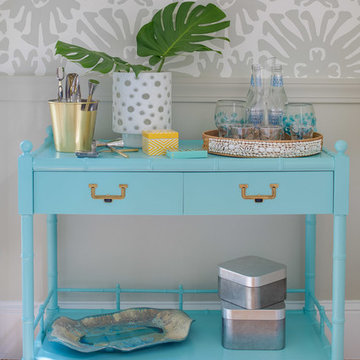
Exempel på en liten maritim turkosa turkost drinkvagn, med blå skåp och mellanmörkt trägolv
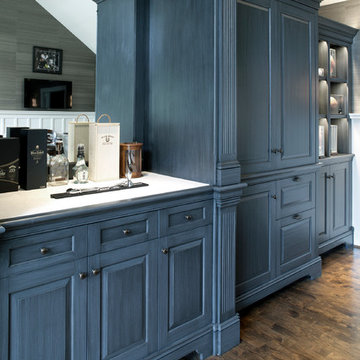
Penza Bailey Architects was contacted to update the main house to suit the next generation of owners, and also expand and renovate the guest apartment. The renovations included a new mudroom and playroom to accommodate the couple and their three very active boys, creating workstations for the boys’ various activities, and renovating several bathrooms. The awkwardly tall vaulted ceilings in the existing great room and dining room were scaled down with lowered tray ceilings, and a new fireplace focal point wall was incorporated in the great room. In addition to the renovations to the focal point of the home, the Owner’s pride and joy includes the new billiard room, transformed from an underutilized living room. The main feature is a full wall of custom cabinetry that hides an electronically secure liquor display that rises out of the cabinet at the push of an iPhone button. In an unexpected request, a new grilling area was designed to accommodate the owner’s gas grill, charcoal grill and smoker for more cooking and entertaining options. This home is definitely ready to accommodate a new generation of hosting social gatherings.
Mitch Allen Photography
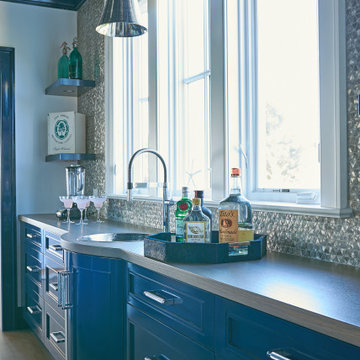
Idéer för mellanstora maritima linjära brunt hemmabarer med vask, med en nedsänkt diskho, luckor med infälld panel, blå skåp, träbänkskiva, flerfärgad stänkskydd, stänkskydd i metallkakel, mörkt trägolv och brunt golv
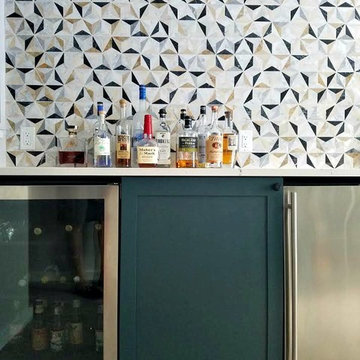
Michael J Lee
Idéer för små funkis hemmabarer med vask, med en undermonterad diskho, blå skåp, bänkskiva i kvarts, flerfärgad stänkskydd, stänkskydd i marmor, klinkergolv i keramik, grått golv och skåp i shakerstil
Idéer för små funkis hemmabarer med vask, med en undermonterad diskho, blå skåp, bänkskiva i kvarts, flerfärgad stänkskydd, stänkskydd i marmor, klinkergolv i keramik, grått golv och skåp i shakerstil
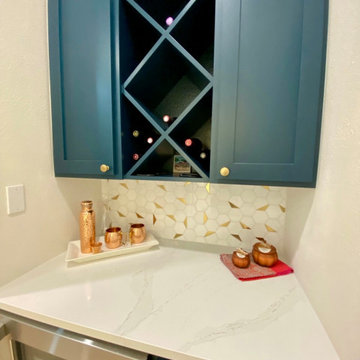
Bild på en liten retro vita parallell vitt hemmabar, med luckor med infälld panel, blå skåp, bänkskiva i kvartsit, vitt stänkskydd och beiget golv
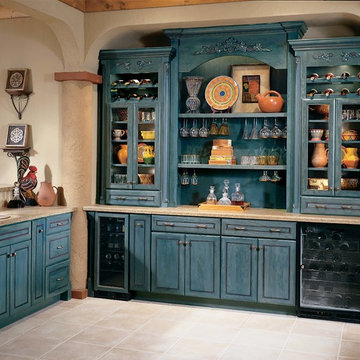
Idéer för att renovera en mellanstor lantlig linjär hemmabar med vask, med en nedsänkt diskho, luckor med upphöjd panel, blå skåp, travertin golv och beiget golv
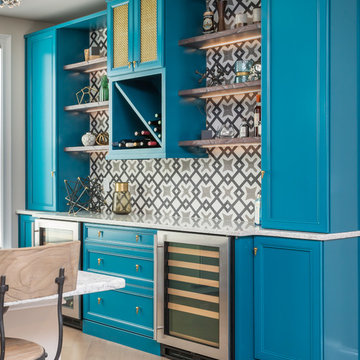
A colorful and bold bar addition to a neutral space. The clean contemporary under cabinet lighting inlayed in the floating distressed wood shelves adds a beautiful detail.
Photo Credit: Bob Fortner
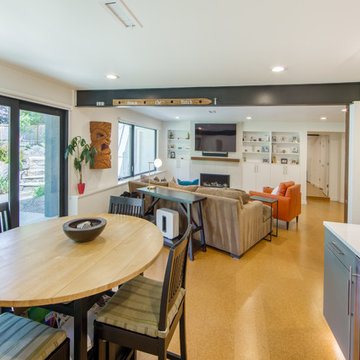
Design by: H2D Architecture + Design
www.h2darchitects.com
Built by: Carlisle Classic Homes
Photos: Christopher Nelson Photography
Bild på en retro vita vitt hemmabar, med släta luckor, blå skåp, bänkskiva i kvarts, vitt stänkskydd, stänkskydd i keramik och korkgolv
Bild på en retro vita vitt hemmabar, med släta luckor, blå skåp, bänkskiva i kvarts, vitt stänkskydd, stänkskydd i keramik och korkgolv
Turkos hemmabar, med blå skåp
2
