Vit hemmabar, med laminatgolv
Sortera efter:
Budget
Sortera efter:Populärt i dag
1 - 20 av 60 foton
Artikel 1 av 3
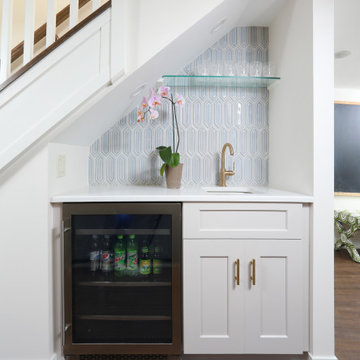
A separate area with classy style was included in this basement remodel. And uniquely way to squeeze in a mini beverage center in a basement.
Inspiration för retro hemmabarer, med laminatgolv
Inspiration för retro hemmabarer, med laminatgolv

Design, Fabrication, Install & Photography By MacLaren Kitchen and Bath
Designer: Mary Skurecki
Wet Bar: Mouser/Centra Cabinetry with full overlay, Reno door/drawer style with Carbide paint. Caesarstone Pebble Quartz Countertops with eased edge detail (By MacLaren).
TV Area: Mouser/Centra Cabinetry with full overlay, Orleans door style with Carbide paint. Shelving, drawers, and wood top to match the cabinetry with custom crown and base moulding.
Guest Room/Bath: Mouser/Centra Cabinetry with flush inset, Reno Style doors with Maple wood in Bedrock Stain. Custom vanity base in Full Overlay, Reno Style Drawer in Matching Maple with Bedrock Stain. Vanity Countertop is Everest Quartzite.
Bench Area: Mouser/Centra Cabinetry with flush inset, Reno Style doors/drawers with Carbide paint. Custom wood top to match base moulding and benches.
Toy Storage Area: Mouser/Centra Cabinetry with full overlay, Reno door style with Carbide paint. Open drawer storage with roll-out trays and custom floating shelves and base moulding.

Modern Coffee bar located in the kitchen, however facing away from it allowing this to have its own place in the home. Marble MCM style tile with floating shelves and custom cabinets.
Rec room, bunker, theatre room, man cave - whatever you call this room, it has one purpose and that is to kick back and relax. This almost 17' x 30' room features built-in cabinetry to hide all of your home theatre equipment, a u-shaped bar, custom bar back with LED lighting, and a custom floor to ceiling wine rack complete with powder-coated pulls and hardware. Spanning over 320 sq ft and with 19 ft ceilings, this room is bathed with sunlight from four huge horizontal windows. Built-ins and bar are Black Panther (OC-68), both are Benjamin Moore colors. Flooring supplied by Torlys (Colossia Pelzer Oak).

This renovation included kitchen, laundry, powder room, with extensive building work.
Foto på en mycket stor vintage vita l-formad hemmabar, med skåp i shakerstil, blå skåp, bänkskiva i kvarts, vitt stänkskydd, laminatgolv och brunt golv
Foto på en mycket stor vintage vita l-formad hemmabar, med skåp i shakerstil, blå skåp, bänkskiva i kvarts, vitt stänkskydd, laminatgolv och brunt golv

Bild på en lantlig svarta linjär svart hemmabar med vask, med luckor med glaspanel, vita skåp, bänkskiva i kvartsit, vitt stänkskydd, stänkskydd i stenkakel, laminatgolv och grått golv
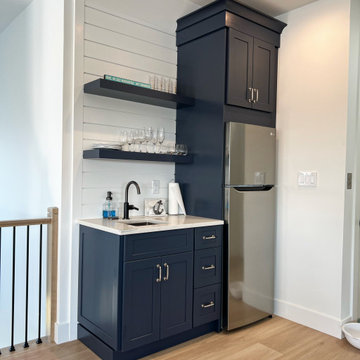
Indigo Fabuwood cabinets for a kitchenette with matching floating shelves, sink, fridge, and shiplap back splash.
Exempel på en liten maritim vita vitt hemmabar med vask, med en undermonterad diskho, skåp i shakerstil, blå skåp, bänkskiva i kvarts, vitt stänkskydd, laminatgolv och brunt golv
Exempel på en liten maritim vita vitt hemmabar med vask, med en undermonterad diskho, skåp i shakerstil, blå skåp, bänkskiva i kvarts, vitt stänkskydd, laminatgolv och brunt golv

Inspiration för mellanstora lantliga l-formade vitt hemmabarer, med en undermonterad diskho, skåp i shakerstil, grå skåp, bänkskiva i kvarts, vitt stänkskydd, stänkskydd i keramik, laminatgolv och brunt golv
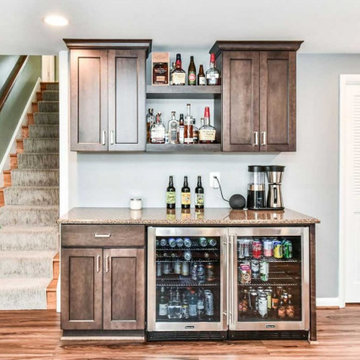
Basement dry bar with open shelving and beverage refrigerators.
Foto på en stor vintage flerfärgade linjär hemmabar, med laminatgolv, brunt golv, skåp i shakerstil, bruna skåp och granitbänkskiva
Foto på en stor vintage flerfärgade linjär hemmabar, med laminatgolv, brunt golv, skåp i shakerstil, bruna skåp och granitbänkskiva

Inspiration för mellanstora klassiska l-formade vitt hemmabarer med vask, med en undermonterad diskho, skåp i shakerstil, vita skåp, bänkskiva i kvartsit, flerfärgad stänkskydd, stänkskydd i marmor, laminatgolv och brunt golv
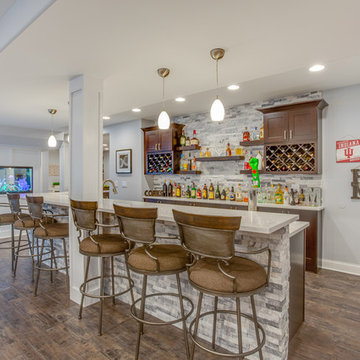
Inspiration för en stor vintage vita l-formad vitt hemmabar med vask, med en undermonterad diskho, luckor med infälld panel, vita skåp, bänkskiva i kvartsit, grått stänkskydd, stänkskydd i stenkakel, laminatgolv och brunt golv
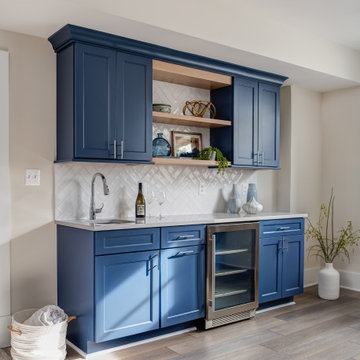
Custom modern farmhouse featuring thoughtful architectural details.
Inspiration för stora lantliga hemmabarer, med laminatgolv och grått golv
Inspiration för stora lantliga hemmabarer, med laminatgolv och grått golv
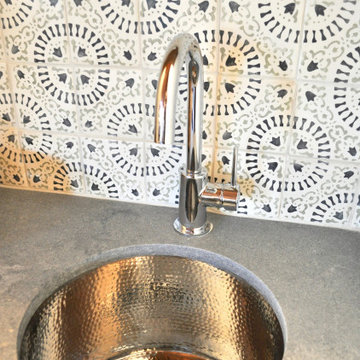
Idéer för att renovera en liten rustik grå linjär grått hemmabar med vask, med en undermonterad diskho, luckor med profilerade fronter, gröna skåp, bänkskiva i kvarts, flerfärgad stänkskydd, stänkskydd i terrakottakakel, laminatgolv och brunt golv

This was a typical laundry room / small pantry closet and part of this room didnt even exist . It was part of the garage we enclosed to make room for the pantry storage and home bar as well as a butler's pantry
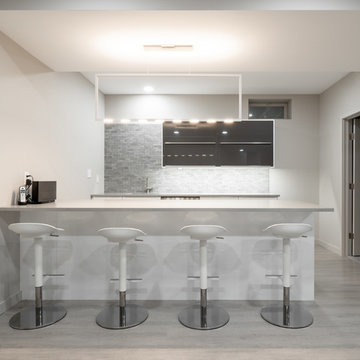
We renovated the master bathroom, the kids' en suite bathroom, and the basement in this modern home in West Chester, PA. The bathrooms as very sleek and modern, with flat panel, high gloss cabinetry, white quartz counters, and gray porcelain tile floors. The basement features a main living area with a play area and a wet bar, an exercise room, a home theatre and a bathroom. These areas, too, are sleek and modern with gray laminate flooring, unique lighting, and a gray and white color palette that ties the area together.
Rudloff Custom Builders has won Best of Houzz for Customer Service in 2014, 2015 2016 and 2017. We also were voted Best of Design in 2016, 2017 and 2018, which only 2% of professionals receive. Rudloff Custom Builders has been featured on Houzz in their Kitchen of the Week, What to Know About Using Reclaimed Wood in the Kitchen as well as included in their Bathroom WorkBook article. We are a full service, certified remodeling company that covers all of the Philadelphia suburban area. This business, like most others, developed from a friendship of young entrepreneurs who wanted to make a difference in their clients’ lives, one household at a time. This relationship between partners is much more than a friendship. Edward and Stephen Rudloff are brothers who have renovated and built custom homes together paying close attention to detail. They are carpenters by trade and understand concept and execution. Rudloff Custom Builders will provide services for you with the highest level of professionalism, quality, detail, punctuality and craftsmanship, every step of the way along our journey together.
Specializing in residential construction allows us to connect with our clients early in the design phase to ensure that every detail is captured as you imagined. One stop shopping is essentially what you will receive with Rudloff Custom Builders from design of your project to the construction of your dreams, executed by on-site project managers and skilled craftsmen. Our concept: envision our client’s ideas and make them a reality. Our mission: CREATING LIFETIME RELATIONSHIPS BUILT ON TRUST AND INTEGRITY.
Photo Credit: JMB Photoworks
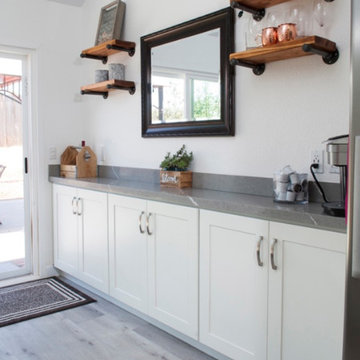
A home bar is a great area to add a pop of color—whether
in the cabinetry, stools, walls or art.
It makes a great conversation piece!
Inredning av en liten grå linjär grått hemmabar, med skåp i shakerstil, vita skåp, bänkskiva i kvarts, grått stänkskydd, laminatgolv och grått golv
Inredning av en liten grå linjär grått hemmabar, med skåp i shakerstil, vita skåp, bänkskiva i kvarts, grått stänkskydd, laminatgolv och grått golv
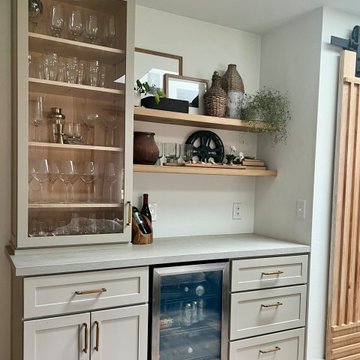
Inspiration för en mellanstor funkis hemmabar med vask, med skåp i shakerstil, gröna skåp, bänkskiva i kvarts, vitt stänkskydd och laminatgolv
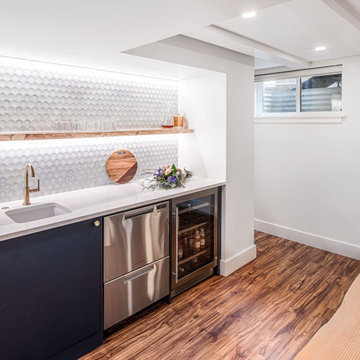
Foto på en mellanstor vintage hemmabar, med laminatgolv och brunt golv

We built this cabinetry as a beverage & snack area. The hanging shelf is coordinated with the fireplace mantel. We tiled the backsplash with Carrera Marble Subway Tile.
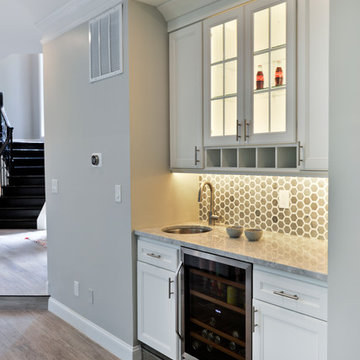
A family in McLean VA decided to remodel two levels of their home.
There was wasted floor space and disconnections throughout the living room and dining room area. The family room was very small and had a closet as washer and dryer closet. Two walls separating kitchen from adjacent dining room and family room.
After several design meetings, the final blue print went into construction phase, gutting entire kitchen, family room, laundry room, open balcony.
We built a seamless main level floor. The laundry room was relocated and we built a new space on the second floor for their convenience.
The family room was expanded into the laundry room space, the kitchen expanded its wing into the adjacent family room and dining room, with a large middle Island that made it all stand tall.
The use of extended lighting throughout the two levels has made this project brighter than ever. A walk -in pantry with pocket doors was added in hallway. We deleted two structure columns by the way of using large span beams, opening up the space. The open foyer was floored in and expanded the dining room over it.
All new porcelain tile was installed in main level, a floor to ceiling fireplace(two story brick fireplace) was faced with highly decorative stone.
The second floor was open to the two story living room, we replaced all handrails and spindles with Rod iron and stained handrails to match new floors. A new butler area with under cabinet beverage center was added in the living room area.
The den was torn up and given stain grade paneling and molding to give a deep and mysterious look to the new library.
The powder room was gutted, redefined, one doorway to the den was closed up and converted into a vanity space with glass accent background and built in niche.
Upscale appliances and decorative mosaic back splash, fancy lighting fixtures and farm sink are all signature marks of the kitchen remodel portion of this amazing project.
I don't think there is only one thing to define the interior remodeling of this revamped home, the transformation has been so grand.
Vit hemmabar, med laminatgolv
1