Vit hemmabar, med luckor med profilerade fronter
Sortera efter:
Budget
Sortera efter:Populärt i dag
1 - 20 av 147 foton
Artikel 1 av 3

Bild på en vintage linjär hemmabar med vask, med en undermonterad diskho, luckor med profilerade fronter, vita skåp, marmorbänkskiva, beige stänkskydd och stänkskydd i tunnelbanekakel

Inspiration för mellanstora klassiska vitt hemmabarer, med en undermonterad diskho, luckor med profilerade fronter, vita skåp, bänkskiva i kvarts, beige stänkskydd, stänkskydd i porslinskakel och ljust trägolv

Exempel på en liten klassisk grå linjär grått hemmabar med vask, med en undermonterad diskho, luckor med profilerade fronter, vita skåp, vitt stänkskydd, mellanmörkt trägolv och brunt golv

Joe Kwon Photography
Idéer för mellanstora vintage linjära hemmabarer med vask, med en undermonterad diskho, luckor med profilerade fronter, grå skåp, bänkskiva i kvarts, grått stänkskydd, stänkskydd i marmor, mellanmörkt trägolv och brunt golv
Idéer för mellanstora vintage linjära hemmabarer med vask, med en undermonterad diskho, luckor med profilerade fronter, grå skåp, bänkskiva i kvarts, grått stänkskydd, stänkskydd i marmor, mellanmörkt trägolv och brunt golv

Jeri Koegel
Inredning av en klassisk mellanstor linjär hemmabar, med heltäckningsmatta, luckor med profilerade fronter, beige skåp, bänkskiva i kvarts, beige stänkskydd, stänkskydd i sten och beiget golv
Inredning av en klassisk mellanstor linjär hemmabar, med heltäckningsmatta, luckor med profilerade fronter, beige skåp, bänkskiva i kvarts, beige stänkskydd, stänkskydd i sten och beiget golv

shaker cabinets, coffee bar, bar, wine fridge, beverage fridge, wine rack, wine racks, wine storage.
Christopher Stark Photo
Inredning av en lantlig stor hemmabar, med en undermonterad diskho, luckor med profilerade fronter, vita skåp, bänkskiva i koppar, flerfärgad stänkskydd, stänkskydd i stickkakel och mörkt trägolv
Inredning av en lantlig stor hemmabar, med en undermonterad diskho, luckor med profilerade fronter, vita skåp, bänkskiva i koppar, flerfärgad stänkskydd, stänkskydd i stickkakel och mörkt trägolv

Jarrett Design is grateful for repeat clients, especially when they have impeccable taste.
In this case, we started with their guest bath. An antique-inspired, hand-pegged vanity from our Nest collection, in hand-planed quarter-sawn cherry with metal capped feet, sets the tone. Calcutta Gold marble warms the room while being complimented by a white marble top and traditional backsplash. Polished nickel fixtures, lighting, and hardware selected by the client add elegance. A special bathroom for special guests.
Next on the list were the laundry area, bar and fireplace. The laundry area greets those who enter through the casual back foyer of the home. It also backs up to the kitchen and breakfast nook. The clients wanted this area to be as beautiful as the other areas of the home and the visible washer and dryer were detracting from their vision. They also were hoping to allow this area to serve double duty as a buffet when they were entertaining. So, the decision was made to hide the washer and dryer with pocket doors. The new cabinetry had to match the existing wall cabinets in style and finish, which is no small task. Our Nest artist came to the rescue. A five-piece soapstone sink and distressed counter top complete the space with a nod to the past.
Our clients wished to add a beverage refrigerator to the existing bar. The wall cabinets were kept in place again. Inspired by a beloved antique corner cupboard also in this sitting room, we decided to use stained cabinetry for the base and refrigerator panel. Soapstone was used for the top and new fireplace surround, bringing continuity from the nearby back foyer.
Last, but definitely not least, the kitchen, banquette and powder room were addressed. The clients removed a glass door in lieu of a wide window to create a cozy breakfast nook featuring a Nest banquette base and table. Brackets for the bench were designed in keeping with the traditional details of the home. A handy drawer was incorporated. The double vase pedestal table with breadboard ends seats six comfortably.
The powder room was updated with another antique reproduction vanity and beautiful vessel sink.
While the kitchen was beautifully done, it was showing its age and functional improvements were desired. This room, like the laundry room, was a project that included existing cabinetry mixed with matching new cabinetry. Precision was necessary. For better function and flow, the cooking surface was relocated from the island to the side wall. Instead of a cooktop with separate wall ovens, the clients opted for a pro style range. These design changes not only make prepping and cooking in the space much more enjoyable, but also allow for a wood hood flanked by bracketed glass cabinets to act a gorgeous focal point. Other changes included removing a small desk in lieu of a dresser style counter height base cabinet. This provided improved counter space and storage. The new island gave better storage, uninterrupted counter space and a perch for the cook or company. Calacatta Gold quartz tops are complimented by a natural limestone floor. A classic apron sink and faucet along with thoughtful cabinetry details are the icing on the cake. Don’t miss the clients’ fabulous collection of serving and display pieces! We told you they have impeccable taste!

This bar is part of the Family room. It has custom glass shelves, custom-designed, and fabricated stone counter. There are 2 Subzero fridges to keep beverages cold. It is wonderful to have an entertaining area.
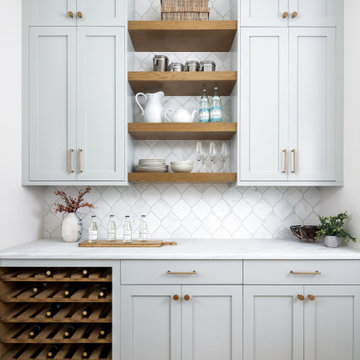
This home bar is designed to impress with its built-in wine storage and stylish floating shelves. The cabinets are painted in Benjamin Moore's Cliffside Gray HC-180, perfectly matching the kitchen cabinets for a cohesive and unified look. The wine storage provides a convenient and organized space for your favorite bottles, while the floating shelves offer a display area for glassware or decorative items. The bar/scullery is a tasteful addition to any home, combining functionality and aesthetics in a harmonious way.

A small bar located off the kitchen, nestled conveniently between the kitchen, dining room and family room. Quartzite countertop, Calcutta marble mosiac backsplash and gold hardware glam the space up.
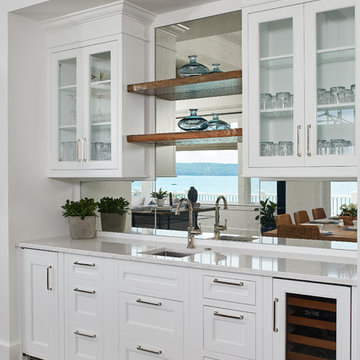
Ashley Avila Photography
Inspiration för en mellanstor maritim vita linjär vitt hemmabar med vask, med en undermonterad diskho, vita skåp, spegel som stänkskydd, luckor med profilerade fronter, bänkskiva i kvarts och mellanmörkt trägolv
Inspiration för en mellanstor maritim vita linjär vitt hemmabar med vask, med en undermonterad diskho, vita skåp, spegel som stänkskydd, luckor med profilerade fronter, bänkskiva i kvarts och mellanmörkt trägolv
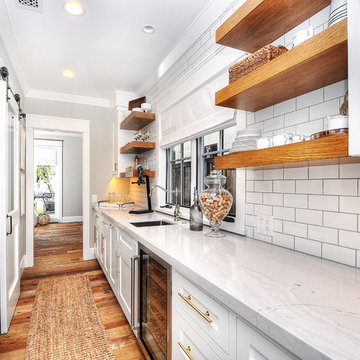
Lantlig inredning av en linjär hemmabar, med en undermonterad diskho, luckor med profilerade fronter, vita skåp, vitt stänkskydd, stänkskydd i tunnelbanekakel, mellanmörkt trägolv och brunt golv

This multi-purpose space serves as the Entry from the Garage (primary access for homeowners), Mudroom, and Butler's Pantry. The full-height cabinet provides additional needed storage, as well as broom-closet and pantry space. The gorgeous blue cabinets are paired with the large slate-colored tile on the floor. The countertop is continuous through to the kitchen, through the grocery pass-through to the kitchen counter on the other side of the wall. A coat closed is included, as well.
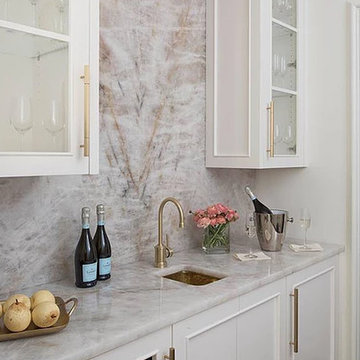
Inspiration för mellanstora klassiska linjära hemmabarer med vask, med en undermonterad diskho, luckor med profilerade fronter, vita skåp, marmorbänkskiva, flerfärgad stänkskydd, stänkskydd i marmor, mörkt trägolv och brunt golv
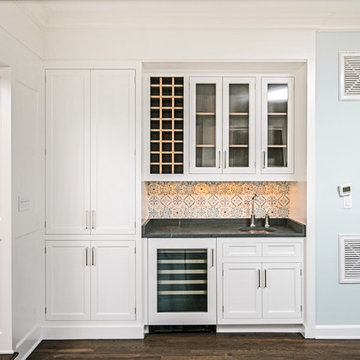
Inredning av en klassisk liten svarta linjär svart hemmabar med vask, med en undermonterad diskho, luckor med profilerade fronter, vita skåp, bänkskiva i täljsten, flerfärgad stänkskydd, stänkskydd i terrakottakakel och mörkt trägolv
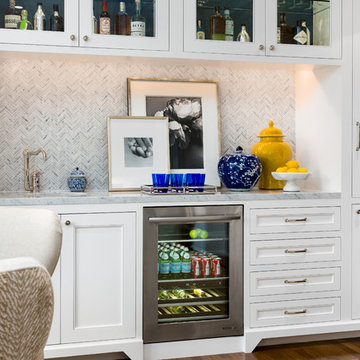
Clark Dugger Photography
Inspiration för mellanstora klassiska linjära hemmabarer med vask, med en undermonterad diskho, luckor med profilerade fronter, vita skåp, marmorbänkskiva, grått stänkskydd, stänkskydd i mosaik och mörkt trägolv
Inspiration för mellanstora klassiska linjära hemmabarer med vask, med en undermonterad diskho, luckor med profilerade fronter, vita skåp, marmorbänkskiva, grått stänkskydd, stänkskydd i mosaik och mörkt trägolv
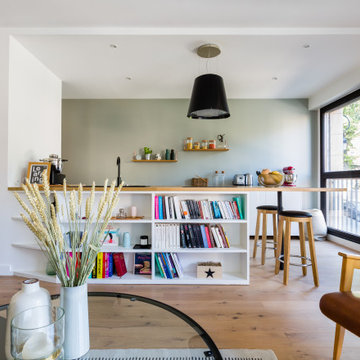
Bild på en funkis beige linjär beige hemmabar med stolar, med en nedsänkt diskho, luckor med profilerade fronter, vita skåp, träbänkskiva, ljust trägolv och beiget golv
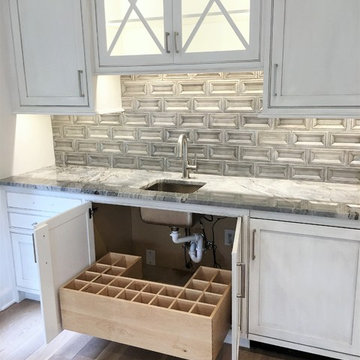
Inspiration för mellanstora klassiska linjära hemmabarer med vask, med en undermonterad diskho, luckor med profilerade fronter, grå skåp, marmorbänkskiva, grått stänkskydd, mellanmörkt trägolv och brunt golv
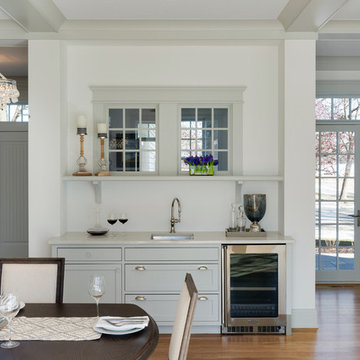
Spacecrafting Photography
Foto på en maritim linjär hemmabar med vask, med en undermonterad diskho, luckor med profilerade fronter, grå skåp, bänkskiva i koppar, vitt stänkskydd och ljust trägolv
Foto på en maritim linjär hemmabar med vask, med en undermonterad diskho, luckor med profilerade fronter, grå skåp, bänkskiva i koppar, vitt stänkskydd och ljust trägolv

This cozy coffee bar is nestled in a beautiful drywall arched nook creating a quaint moment to be enjoyed every morning. The custom white oak cabinets are faced with reeded millwork for that fine detail that makes the bar feel elevated and special. Beautiful marble with a mitered edge pairs nicely with the white oak natural finish. The new faucet from Kohler and Studio McGee was used for the bar sink faucet. This light bright feel is perfect to set that morning scene.
Vit hemmabar, med luckor med profilerade fronter
1