Vit hemmabar, med mellanmörkt trägolv
Sortera efter:
Budget
Sortera efter:Populärt i dag
1 - 20 av 882 foton
Artikel 1 av 3

Idéer för en mellanstor lantlig grå linjär hemmabar med vask, med skåp i shakerstil, vita skåp, bänkskiva i kvarts, vitt stänkskydd, stänkskydd i trä, mellanmörkt trägolv och brunt golv

Combination wet bar and coffee bar. Bottom drawer is sized for liquor bottles.
Joyelle West Photography
Bild på en mellanstor vintage bruna linjär brunt hemmabar med vask, med en undermonterad diskho, vita skåp, träbänkskiva, vitt stänkskydd, stänkskydd i tunnelbanekakel, mellanmörkt trägolv och skåp i shakerstil
Bild på en mellanstor vintage bruna linjär brunt hemmabar med vask, med en undermonterad diskho, vita skåp, träbänkskiva, vitt stänkskydd, stänkskydd i tunnelbanekakel, mellanmörkt trägolv och skåp i shakerstil

Inredning av en lantlig bruna linjär brunt hemmabar, med skåp i shakerstil, vita skåp, träbänkskiva, mellanmörkt trägolv och brunt golv

Idéer för små lantliga linjära grått hemmabarer med vask, med skåp i shakerstil, vita skåp, grönt stänkskydd, stänkskydd i stickkakel, mellanmörkt trägolv och brunt golv

Family Room & WIne Bar Addition - Haddonfield
This new family gathering space features custom cabinetry, two wine fridges, two skylights, two sets of patio doors, and hidden storage.
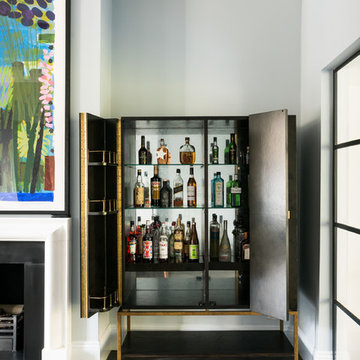
Idéer för en liten modern drinkvagn, med brunt golv, släta luckor, svarta skåp och mellanmörkt trägolv
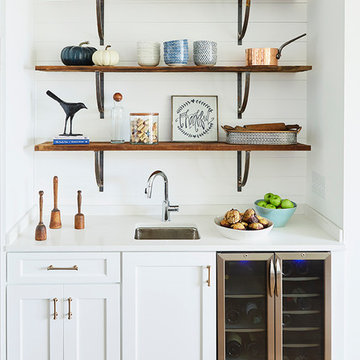
©Sean Costello Photography
Idéer för maritima linjära vitt hemmabarer med vask, med en undermonterad diskho, skåp i shakerstil, vita skåp, vitt stänkskydd och mellanmörkt trägolv
Idéer för maritima linjära vitt hemmabarer med vask, med en undermonterad diskho, skåp i shakerstil, vita skåp, vitt stänkskydd och mellanmörkt trägolv
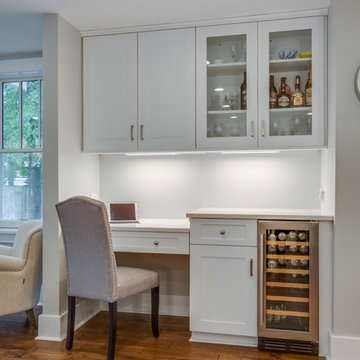
Nora Best
Idéer för små vintage linjära hemmabarer med vask, med vita skåp, bänkskiva i kvarts, vitt stänkskydd, mellanmörkt trägolv, skåp i shakerstil och brunt golv
Idéer för små vintage linjära hemmabarer med vask, med vita skåp, bänkskiva i kvarts, vitt stänkskydd, mellanmörkt trägolv, skåp i shakerstil och brunt golv
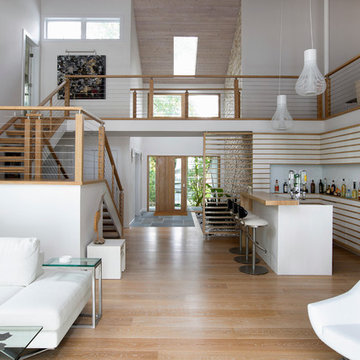
Modern inredning av en stor parallell hemmabar med stolar, med träbänkskiva och mellanmörkt trägolv
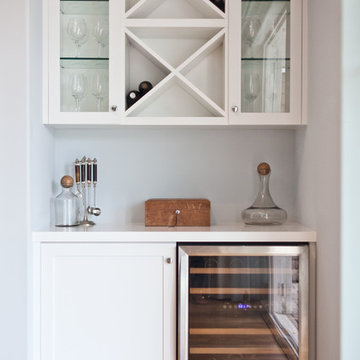
Coastal Luxe interior design by Lindye Galloway Design. Built in wine bar.
Maritim inredning av en liten linjär hemmabar, med vita skåp, laminatbänkskiva och mellanmörkt trägolv
Maritim inredning av en liten linjär hemmabar, med vita skåp, laminatbänkskiva och mellanmörkt trägolv

Our Austin studio decided to go bold with this project by ensuring that each space had a unique identity in the Mid-Century Modern style bathroom, butler's pantry, and mudroom. We covered the bathroom walls and flooring with stylish beige and yellow tile that was cleverly installed to look like two different patterns. The mint cabinet and pink vanity reflect the mid-century color palette. The stylish knobs and fittings add an extra splash of fun to the bathroom.
The butler's pantry is located right behind the kitchen and serves multiple functions like storage, a study area, and a bar. We went with a moody blue color for the cabinets and included a raw wood open shelf to give depth and warmth to the space. We went with some gorgeous artistic tiles that create a bold, intriguing look in the space.
In the mudroom, we used siding materials to create a shiplap effect to create warmth and texture – a homage to the classic Mid-Century Modern design. We used the same blue from the butler's pantry to create a cohesive effect. The large mint cabinets add a lighter touch to the space.
---
Project designed by the Atomic Ranch featured modern designers at Breathe Design Studio. From their Austin design studio, they serve an eclectic and accomplished nationwide clientele including in Palm Springs, LA, and the San Francisco Bay Area.
For more about Breathe Design Studio, see here: https://www.breathedesignstudio.com/
To learn more about this project, see here: https://www.breathedesignstudio.com/atomic-ranch

Located in Old Seagrove, FL, this 1980's beach house was is steps away from the beach and a short walk from Seaside Square. Working with local general contractor, Corestruction, the existing 3 bedroom and 3 bath house was completely remodeled. Additionally, 3 more bedrooms and bathrooms were constructed over the existing garage and kitchen, staying within the original footprint. This modern coastal design focused on maximizing light and creating a comfortable and inviting home to accommodate large families vacationing at the beach. The large backyard was completely overhauled, adding a pool, limestone pavers and turf, to create a relaxing outdoor living space.

Idéer för en klassisk vita linjär hemmabar med vask, med en undermonterad diskho, luckor med upphöjd panel, vita skåp, flerfärgad stänkskydd och mellanmörkt trägolv

This new home was built on an old lot in Dallas, TX in the Preston Hollow neighborhood. The new home is a little over 5,600 sq.ft. and features an expansive great room and a professional chef’s kitchen. This 100% brick exterior home was built with full-foam encapsulation for maximum energy performance. There is an immaculate courtyard enclosed by a 9' brick wall keeping their spool (spa/pool) private. Electric infrared radiant patio heaters and patio fans and of course a fireplace keep the courtyard comfortable no matter what time of year. A custom king and a half bed was built with steps at the end of the bed, making it easy for their dog Roxy, to get up on the bed. There are electrical outlets in the back of the bathroom drawers and a TV mounted on the wall behind the tub for convenience. The bathroom also has a steam shower with a digital thermostatic valve. The kitchen has two of everything, as it should, being a commercial chef's kitchen! The stainless vent hood, flanked by floating wooden shelves, draws your eyes to the center of this immaculate kitchen full of Bluestar Commercial appliances. There is also a wall oven with a warming drawer, a brick pizza oven, and an indoor churrasco grill. There are two refrigerators, one on either end of the expansive kitchen wall, making everything convenient. There are two islands; one with casual dining bar stools, as well as a built-in dining table and another for prepping food. At the top of the stairs is a good size landing for storage and family photos. There are two bedrooms, each with its own bathroom, as well as a movie room. What makes this home so special is the Casita! It has its own entrance off the common breezeway to the main house and courtyard. There is a full kitchen, a living area, an ADA compliant full bath, and a comfortable king bedroom. It’s perfect for friends staying the weekend or in-laws staying for a month.

To create the dry bar area that our clients wanted, Progressive Design Build removed the ceiling height drywall built-ins and replaced it with a large entertainment nook and separate dry bar nook. Bringing cohesion to the open living room and kitchen area, the new dry bar was designed using the same materials as the kitchen, which included a large bank of white Dura Supreme cabinets, a Calacutta Clara quartz countertop, and Morel wood-stained floating shelves.

Inspiration för mycket stora klassiska l-formade vitt hemmabarer med vask, med en undermonterad diskho, luckor med infälld panel, grå skåp, bänkskiva i kvarts, grått stänkskydd, stänkskydd i porslinskakel, mellanmörkt trägolv och brunt golv

Les propriétaires ont voulu créer une atmosphère poétique et raffinée. Le contraste des couleurs apporte lumière et caractère à cet appartement. Nous avons rénové tous les éléments d'origine de l'appartement.
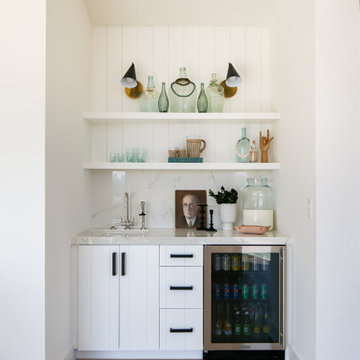
Inspiration för en maritim grå linjär grått hemmabar med vask, med en undermonterad diskho, släta luckor, vita skåp, mellanmörkt trägolv och brunt golv

Exempel på en liten klassisk grå linjär grått hemmabar med vask, med en undermonterad diskho, luckor med profilerade fronter, vita skåp, vitt stänkskydd, mellanmörkt trägolv och brunt golv

Our designers also included a small column of built-in shelving on the side of the cabinetry in the kitchen, facing the dining room, creating the perfect spot for our clients to display decorative trinkets. This little detail adds visual interest to the coffee station while providing our clients with an area they can customize year-round. The glass-front upper cabinets also act as a customizable display case, as we included LED backlighting on the inside – perfect for coffee cups, wine glasses, or decorative glassware.
Final photos by Impressia Photography.
Vit hemmabar, med mellanmörkt trägolv
1