Vit hemmabar
Sortera efter:
Budget
Sortera efter:Populärt i dag
41 - 60 av 2 083 foton
Artikel 1 av 3

Farmhouse style kitchen with bar, featuring floating wood shelves, glass door cabinets, white cabinets with contrasting black doors, undercounter beverage refrigerator and icemaker with panel, decorative feet on drawer stack.

Home bar in Lower Level of a new Bettendorf Iowa home. Black cabinetry, White Oak floating shelves, and Black Stainless appliances featured. Design and materials by Village Home Stores for Aspen Homes.

This small but practical bar packs a bold design punch. It's complete with wine refrigerator, icemaker, a liquor storage cabinet pullout and a bar sink. LED lighting provides shimmer to the glass cabinets and metallic backsplash tile, while a glass and gold chandelier adds drama. Quartz countertops provide ease in cleaning and peace of mind against wine stains. The arched entry ways lead to the kitchen and dining areas, while the opening to the hallway provides the perfect place to walk up and converse at the bar.
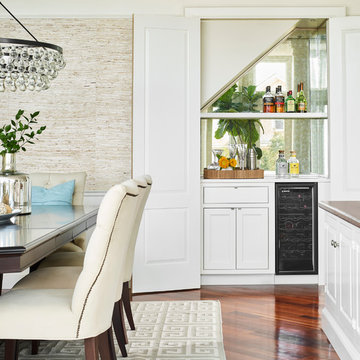
Idéer för att renovera en maritim vita linjär vitt hemmabar, med vita skåp, skåp i shakerstil, spegel som stänkskydd och mellanmörkt trägolv

This house was built in 1994 and our clients have been there since day one. They wanted a complete refresh in their kitchen and living areas and a few other changes here and there; now that the kids were all off to college! They wanted to replace some things, redesign some things and just repaint others. They didn’t like the heavy textured walls, so those were sanded down, re-textured and painted throughout all of the remodeled areas.
The kitchen change was the most dramatic by painting the original cabinets a beautiful bluish-gray color; which is Benjamin Moore Gentleman’s Gray. The ends and cook side of the island are painted SW Reflection but on the front is a gorgeous Merola “Arte’ white accent tile. Two Island Pendant Lights ‘Aideen 8-light Geometric Pendant’ in a bronze gold finish hung above the island. White Carrara Quartz countertops were installed below the Viviano Marmo Dolomite Arabesque Honed Marble Mosaic tile backsplash. Our clients wanted to be able to watch TV from the kitchen as well as from the family room but since the door to the powder bath was on the wall of breakfast area (no to mention opening up into the room), it took up good wall space. Our designers rearranged the powder bath, moving the door into the laundry room and closing off the laundry room with a pocket door, so they can now hang their TV/artwork on the wall facing the kitchen, as well as another one in the family room!
We squared off the arch in the doorway between the kitchen and bar/pantry area, giving them a more updated look. The bar was also painted the same blue as the kitchen but a cool Moondrop Water Jet Cut Glass Mosaic tile was installed on the backsplash, which added a beautiful accent! All kitchen cabinet hardware is ‘Amerock’ in a champagne finish.
In the family room, we redesigned the cabinets to the right of the fireplace to match the other side. The homeowners had invested in two new TV’s that would hang on the wall and display artwork when not in use, so the TV cabinet wasn’t needed. The cabinets were painted a crisp white which made all of their decor really stand out. The fireplace in the family room was originally red brick with a hearth for seating. The brick was removed and the hearth was lowered to the floor and replaced with E-Stone White 12x24” tile and the fireplace surround is tiled with Heirloom Pewter 6x6” tile.
The formal living room used to be closed off on one side of the fireplace, which was a desk area in the kitchen. The homeowners felt that it was an eye sore and it was unnecessary, so we removed that wall, opening up both sides of the fireplace into the formal living room. Pietra Tiles Aria Crystals Beach Sand tiles were installed on the kitchen side of the fireplace and the hearth was leveled with the floor and tiled with E-Stone White 12x24” tile.
The laundry room was redesigned, adding the powder bath door but also creating more storage space. Waypoint flat front maple cabinets in painted linen were installed above the appliances, with Top Knobs “Hopewell” polished chrome pulls. Elements Carrara Quartz countertops were installed above the appliances, creating that added space. 3x6” white ceramic subway tile was used as the backsplash, creating a clean and crisp laundry room! The same tile on the hearths of both fireplaces (E-Stone White 12x24”) was installed on the floor.
The powder bath was painted and 12x36” Ash Fiber Ceramic tile was installed vertically on the wall behind the sink. All hardware was updated with the Signature Hardware “Ultra”Collection and Shades of Light “Sleekly Modern” new vanity lights were installed.
All new wood flooring was installed throughout all of the remodeled rooms making all of the rooms seamlessly flow into each other. The homeowners love their updated home!
Design/Remodel by Hatfield Builders & Remodelers | Photography by Versatile Imaging

Photos @ Eric Carvajal
Inspiration för en liten 50 tals vita linjär vitt hemmabar med vask, med en undermonterad diskho, släta luckor, skåp i mellenmörkt trä, glaspanel som stänkskydd, flerfärgat golv och skiffergolv
Inspiration för en liten 50 tals vita linjär vitt hemmabar med vask, med en undermonterad diskho, släta luckor, skåp i mellenmörkt trä, glaspanel som stänkskydd, flerfärgat golv och skiffergolv
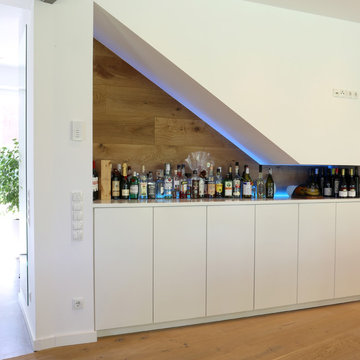
Foto på en stor funkis vita linjär hemmabar med vask, med släta luckor, vita skåp, brunt stänkskydd, stänkskydd i trä, mellanmörkt trägolv och brunt golv
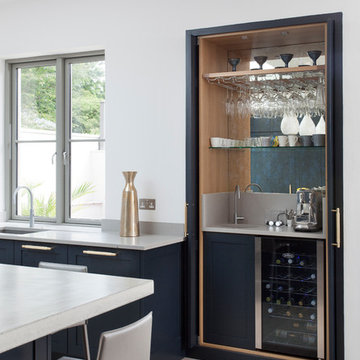
Exempel på en liten klassisk hemmabar med vask, med en undermonterad diskho och spegel som stänkskydd

Inspiration för en mellanstor vintage grå linjär grått hemmabar med vask, med luckor med infälld panel, vita skåp, vitt stänkskydd, marmorbänkskiva och stänkskydd i sten
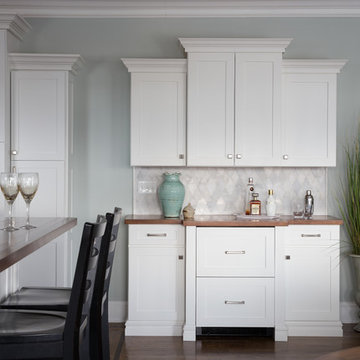
This home bar was added and designed to coordinate with the kitchen cabinetry as if it had been in place from the start; it is identical to the original pantry standing next to it. The wood countertop on the bar, coordinates with the island. The rhomboid-shaped carrara marble backsplash adds interest to this understated bar. The refrigerator drawers in the lower center, along with additional storage for bar equipment, offers the ideal self-serve option for party guests while keeping pathways clear for walking. The bar also creates a natural transition between the kitchen, dining alcove and living room while allowing each to relate to the other.

Idéer för en liten klassisk grå linjär hemmabar med vask, med en undermonterad diskho, grått stänkskydd, ljust trägolv, skåp i shakerstil, vita skåp, marmorbänkskiva och stänkskydd i glaskakel
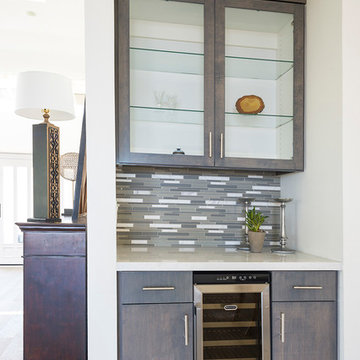
Hadel Productions
Idéer för en liten modern linjär hemmabar med vask, med mellanmörkt trägolv, beiget golv, släta luckor, grå skåp, bänkskiva i kvarts, flerfärgad stänkskydd och stänkskydd i stickkakel
Idéer för en liten modern linjär hemmabar med vask, med mellanmörkt trägolv, beiget golv, släta luckor, grå skåp, bänkskiva i kvarts, flerfärgad stänkskydd och stänkskydd i stickkakel

Butler's Pantry near the dining room and kitchen
Foto på en liten lantlig vita linjär hemmabar, med skåp i shakerstil, svarta skåp, vitt stänkskydd, stänkskydd i trä och bänkskiva i kvartsit
Foto på en liten lantlig vita linjär hemmabar, med skåp i shakerstil, svarta skåp, vitt stänkskydd, stänkskydd i trä och bänkskiva i kvartsit

Landmark Photography
Bild på en maritim vita linjär vitt hemmabar med vask, med en undermonterad diskho, skåp i shakerstil, blå skåp, vitt stänkskydd, stänkskydd i trä, grått golv och betonggolv
Bild på en maritim vita linjär vitt hemmabar med vask, med en undermonterad diskho, skåp i shakerstil, blå skåp, vitt stänkskydd, stänkskydd i trä, grått golv och betonggolv

To create the dry bar area that our clients wanted, Progressive Design Build removed the ceiling height drywall built-ins and replaced it with a large entertainment nook and separate dry bar nook. Bringing cohesion to the open living room and kitchen area, the new dry bar was designed using the same materials as the kitchen, which included a large bank of white Dura Supreme cabinets, a Calacutta Clara quartz countertop, and Morel wood-stained floating shelves.

Inspiration för en mellanstor funkis parallell hemmabar, med luckor med glaspanel, vita skåp, träbänkskiva, flerfärgad stänkskydd och stänkskydd i keramik

Combination wet bar and coffee bar. Bottom drawer is sized for liquor bottles.
Joyelle West Photography
Bild på en mellanstor vintage bruna linjär brunt hemmabar med vask, med en undermonterad diskho, vita skåp, träbänkskiva, vitt stänkskydd, stänkskydd i tunnelbanekakel, mellanmörkt trägolv och skåp i shakerstil
Bild på en mellanstor vintage bruna linjär brunt hemmabar med vask, med en undermonterad diskho, vita skåp, träbänkskiva, vitt stänkskydd, stänkskydd i tunnelbanekakel, mellanmörkt trägolv och skåp i shakerstil
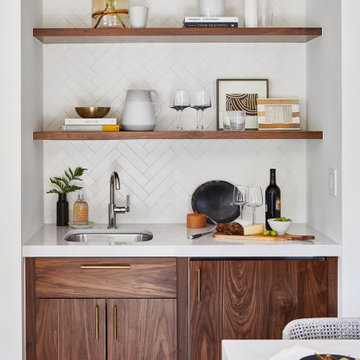
Exempel på en liten klassisk vita linjär vitt hemmabar med vask, med en undermonterad diskho, släta luckor, skåp i mellenmörkt trä, bänkskiva i kvarts, vitt stänkskydd, stänkskydd i keramik, ljust trägolv och brunt golv

This wetbar is part of a very open family room Reclaimed brick veneer is used as the backsplash. The floating shelves have LED light strips routered in and antique mirrors enhance the rustic look.
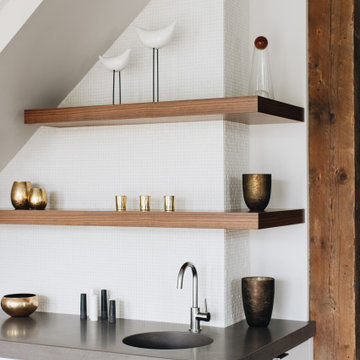
Idéer för en 60 tals grå hemmabar med vask, med en undermonterad diskho, släta luckor, vita skåp, bänkskiva i betong, vitt stänkskydd, stänkskydd i keramik och ljust trägolv
Vit hemmabar
3